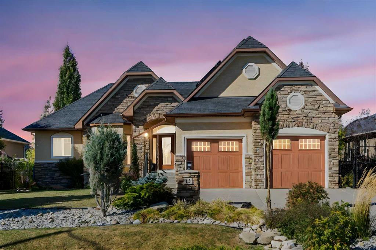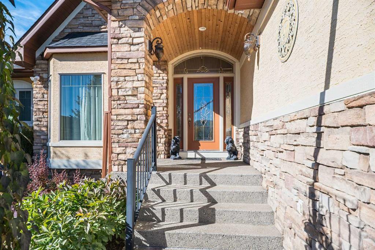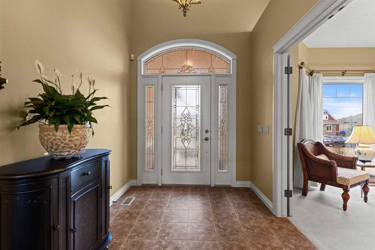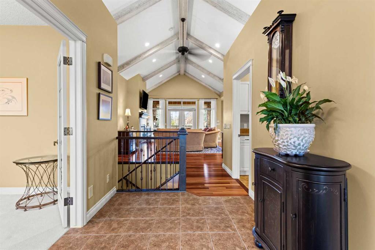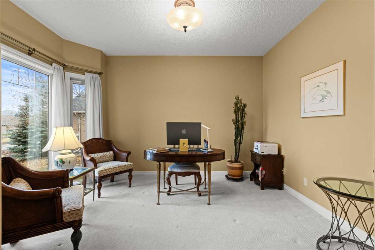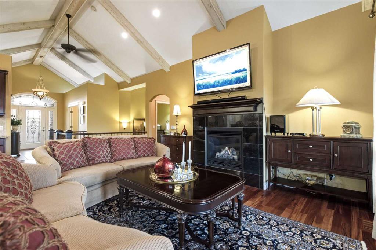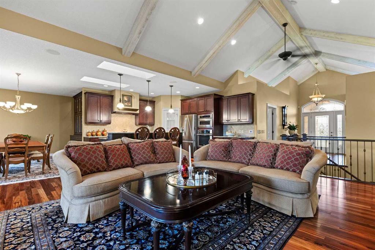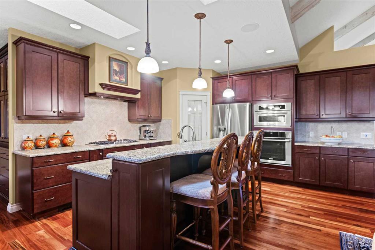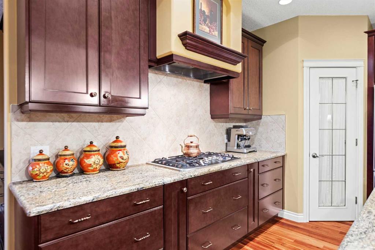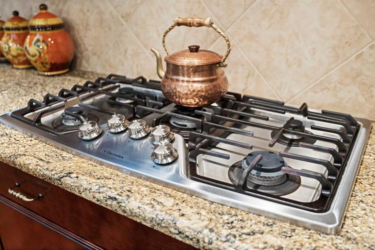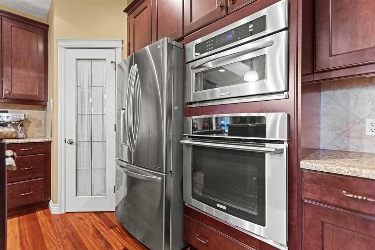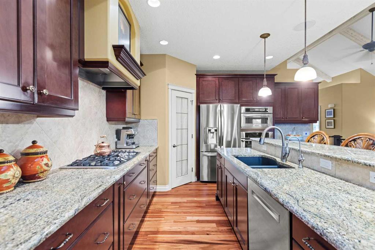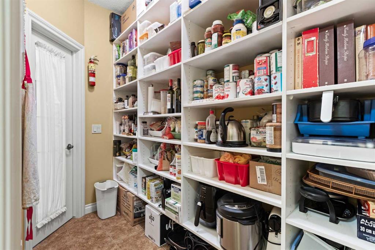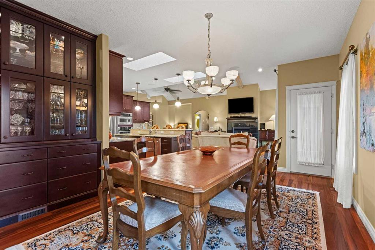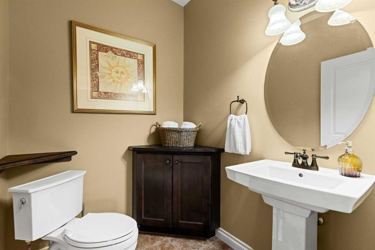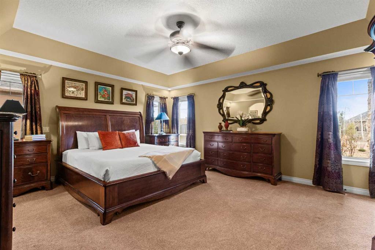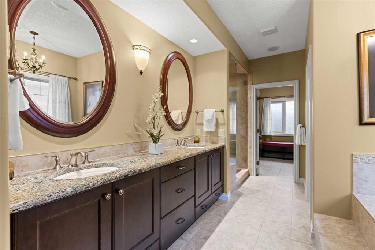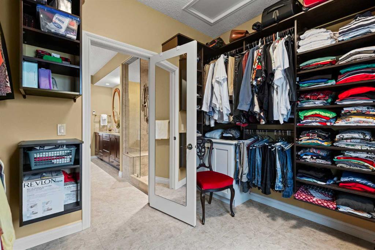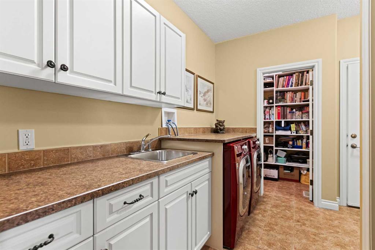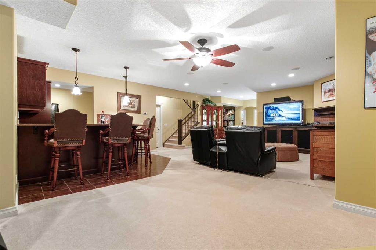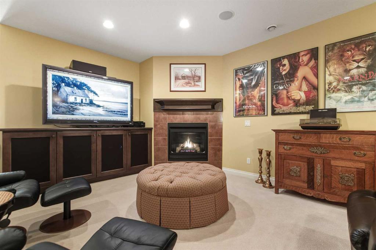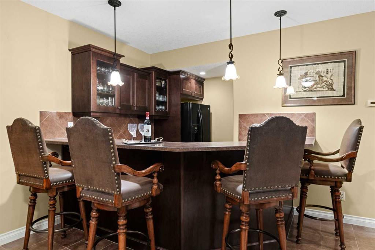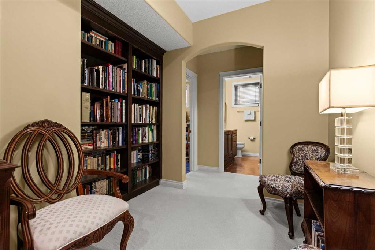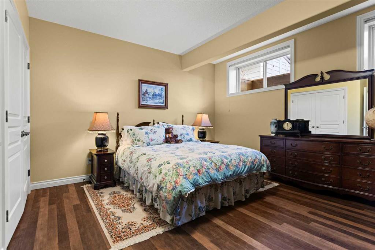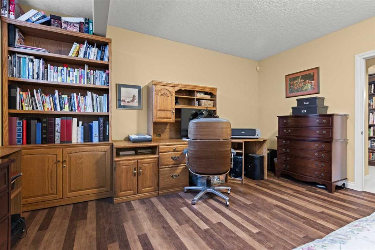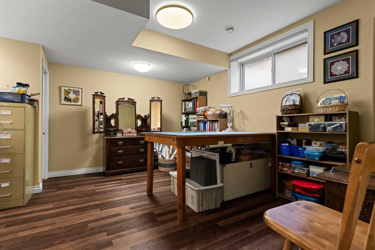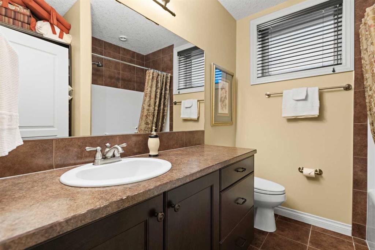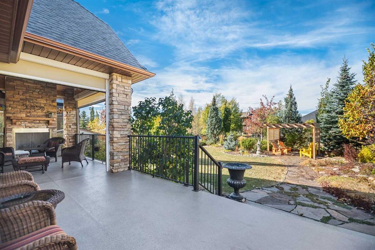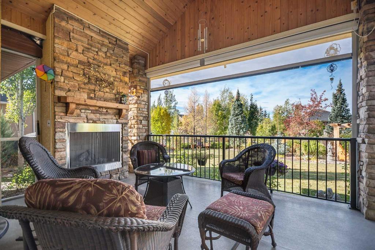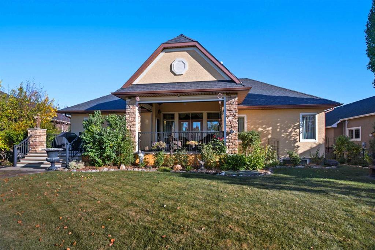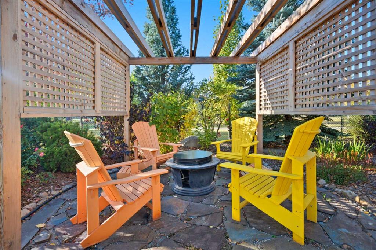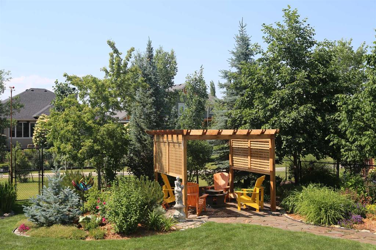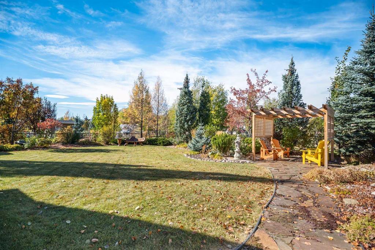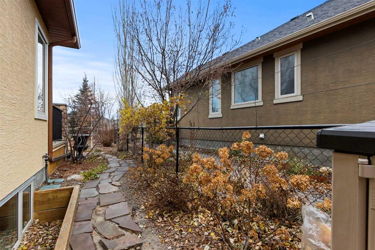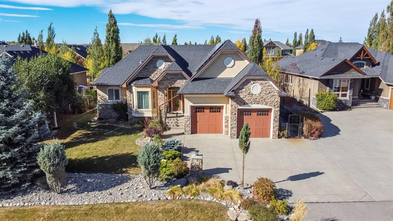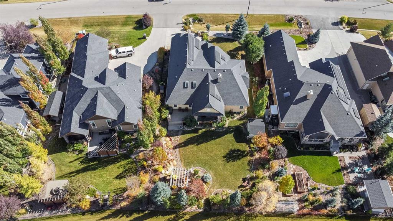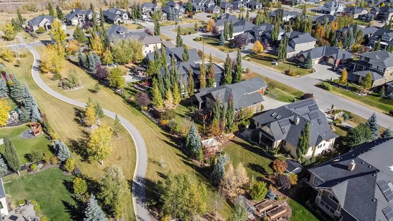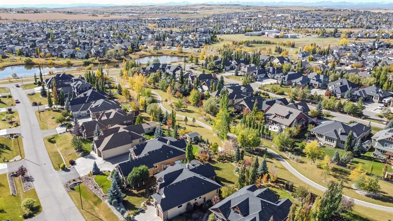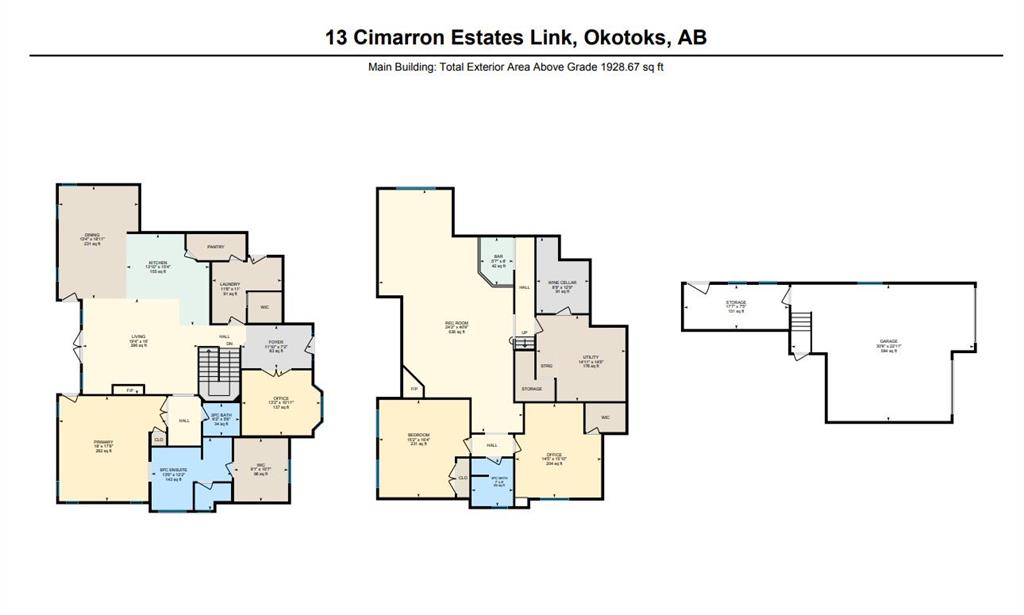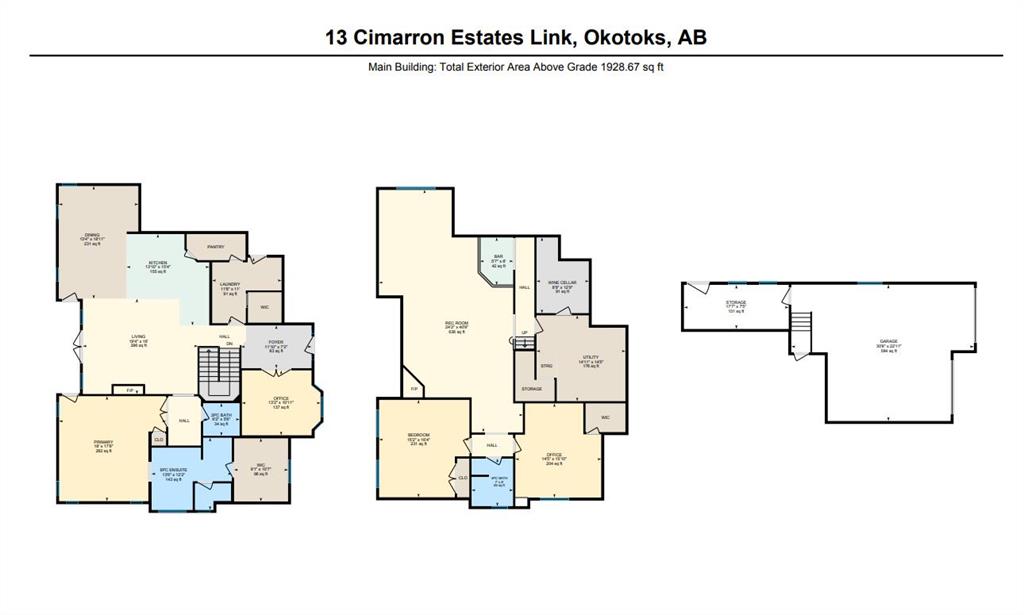Jason Gauvreau / RE/MAX Complete Realty
13 Cimarron Estates Link , House for sale in Cimarron Estates Okotoks , Alberta , T1S 0C6
MLS® # A2262838
Welcome to Cimarron Estates, where timeless craftsmanship meets modern efficiency. This custom 1,928 sq. ft. bungalow by Lask Homes offers refined living on a 0.29-acre west-facing lot backing onto greenspace and pathways. Outfitted with 19 solar panels, this residence delivers sustainable luxury in one of Okotoks’ most sought-after communities. The exterior is exceptional, featuring acrylic stucco with a full-height stone façade, a covered cedar-lined front porch, and professional landscaping designed for...
Essential Information
-
MLS® #
A2262838
-
Partial Bathrooms
1
-
Property Type
Detached
-
Full Bathrooms
2
-
Year Built
2008
-
Property Style
Bungalow
Community Information
-
Postal Code
T1S 0C6
Services & Amenities
-
Parking
AggregateDouble Garage AttachedInsulatedOversizedWorkshop in Garage
Interior
-
Floor Finish
CarpetCeramic TileGraniteHardwoodLaminate
-
Interior Feature
BarBeamed CeilingsBookcasesBreakfast BarBuilt-in FeaturesCeiling Fan(s)Central VacuumCloset OrganizersCrown MoldingDouble VanityFrench DoorGranite CountersHigh CeilingsJetted TubKitchen IslandLow Flow Plumbing FixturesNatural WoodworkNo Animal HomeNo Smoking HomeOpen FloorplanPantryRecessed LightingSee RemarksSkylight(s)Soaking TubSolar Tube(s)StorageTray Ceiling(s)Vaulted Ceiling(s)Vinyl WindowsWalk-In Closet(s)Wet BarWired for Sound
-
Heating
High EfficiencyIn FloorMake-up AirForced AirHumidity ControlNatural GasSolar
Exterior
-
Lot/Exterior Features
BBQ gas linePrivate YardStorage
-
Construction
StoneStucco
-
Roof
Asphalt Shingle
Additional Details
-
Zoning
TN
$5807/month
Est. Monthly Payment

