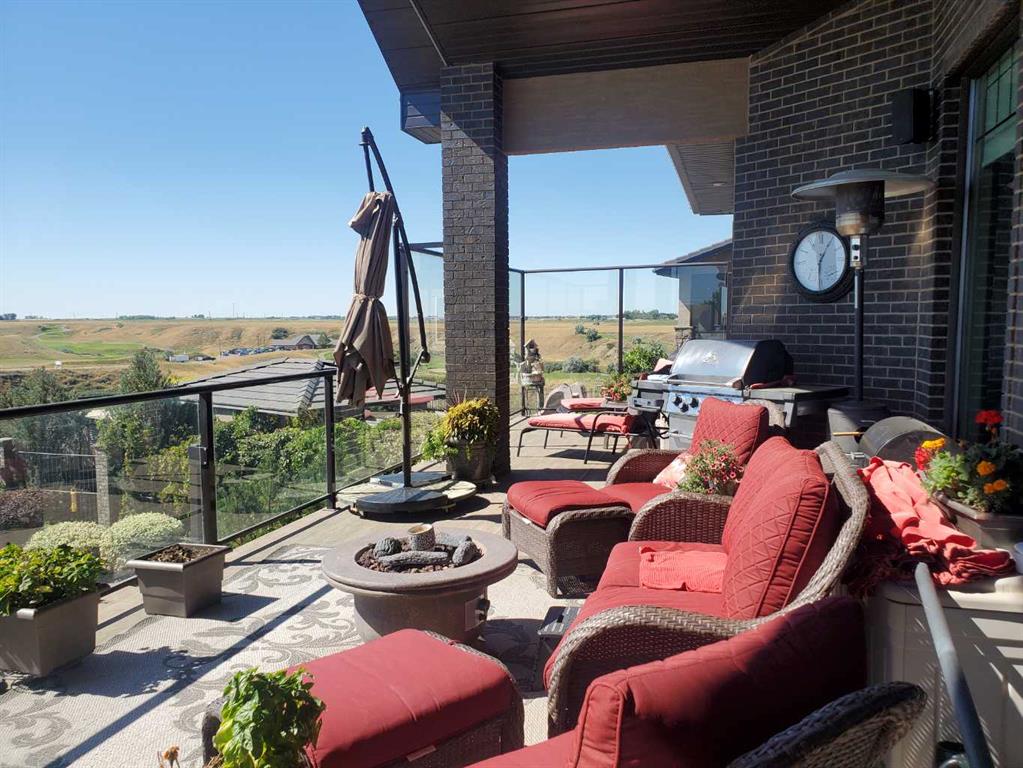IVAN BECKER / ROYAL LEPAGE COMMUNITY REALTY
109 Highlands Place , House for sale in NONE Desert Blume , Alberta , T1B 0H5
MLS® # A2197185
Welcome to your dream home, located in the prestigious community of Desert Blume Estates!! As you enter, be captivated by the open concept design. The expansive living areas, are designed for both entertainment and relaxation, with large windows that showcase an unobstructive views of the Desert Blume Golf Course, country side and and Cypress Hills. Allowing natural light to flood the space and providing a seamless connection to the outdoors. Indulge in spacious living areas, that are thoughtfully designe...
Essential Information
-
MLS® #
A2197185
-
Partial Bathrooms
1
-
Property Type
Detached
-
Full Bathrooms
2
-
Year Built
2010
-
Property Style
Bungalow
Community Information
-
Postal Code
T1B 0H5
Services & Amenities
-
Parking
AggregateGarage Door OpenerHeated GarageInsulatedOversizedTandemTriple Garage Attached
Interior
-
Floor Finish
CarpetTileVinyl Plank
-
Interior Feature
Built-in FeaturesCeiling Fan(s)Central VacuumCloset OrganizersDouble VanityGranite CountersHigh CeilingsJetted TubKitchen IslandNatural WoodworkNo Smoking HomeOpen FloorplanSaunaStorageTankless Hot WaterWet BarWired for Sound
-
Heating
Forced AirNatural Gas
Exterior
-
Lot/Exterior Features
BalconyBarbecueBBQ gas lineCovered CourtyardFire PitGardenGas GrillLightingPrivate Yard
-
Construction
BrickConcreteStuccoWood Frame
-
Roof
ConcreteTile
Additional Details
-
Zoning
RRRRecreation/Residenti
$6376/month
Est. Monthly Payment

















































