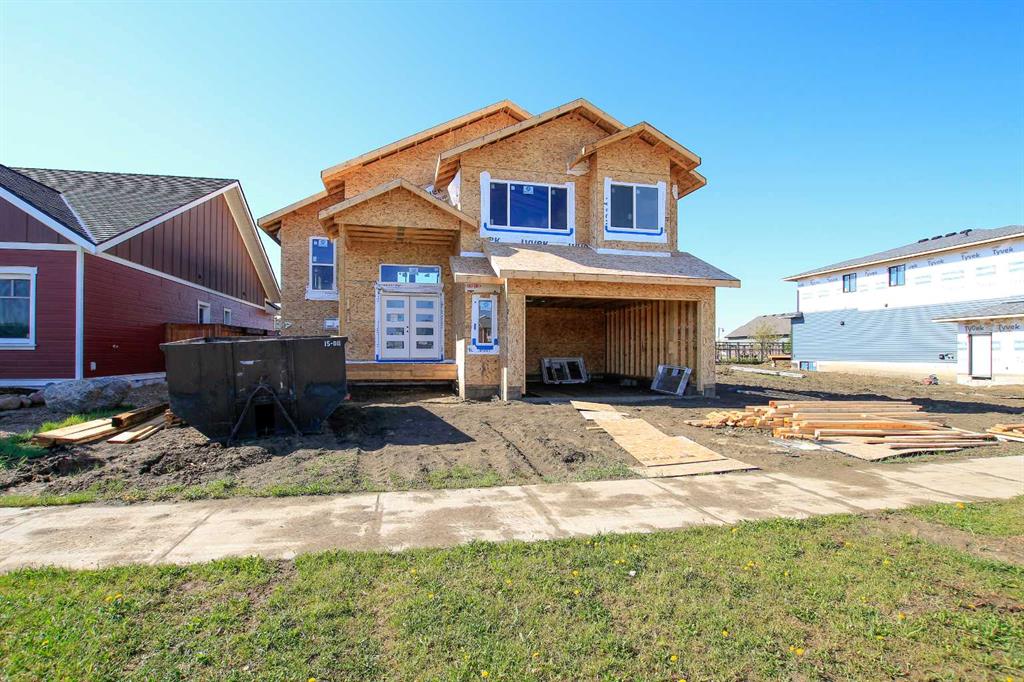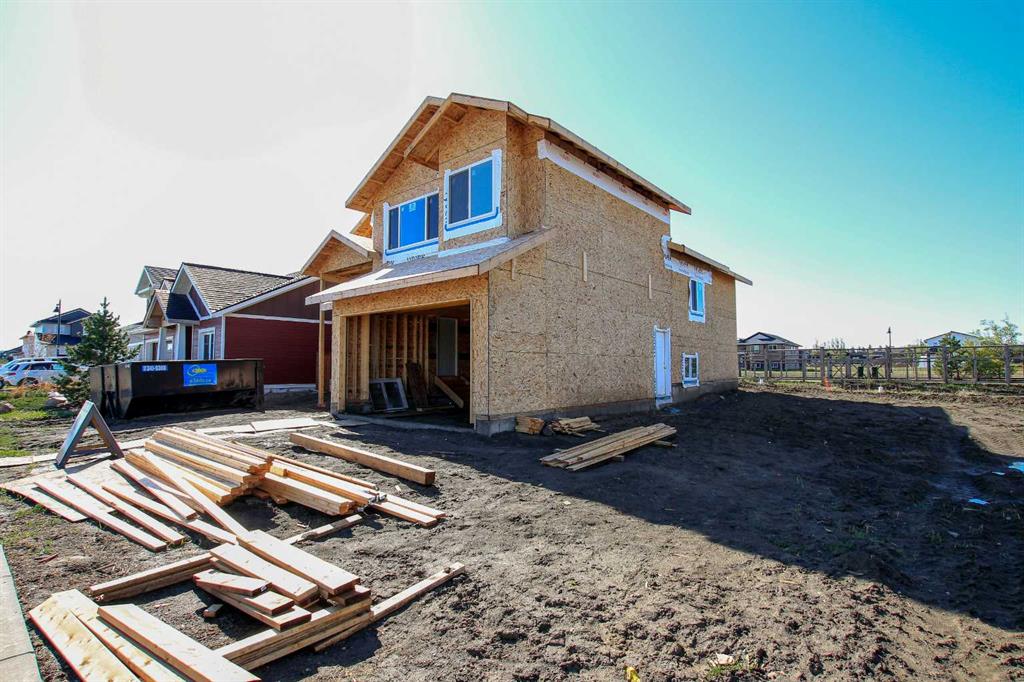Amanda Blake / Lime Green Realty Inc.
11 Toye Street , House for sale in Timberlands North Red Deer , Alberta , T4P 0Y5
MLS® # A2221537
BRAND NEW MODIFIED BI-LEVEL IN TIMBERLANDS NORTH ~ 3 BEDROOMS, 2 BATHROOMS AND OVER 1700 SQ. FT. ABOVE GRADE ~ WALK-UP BASEMENT WITH BUILDER PLANS FOR A SUITE ~ Covered front entry lead to a large foyer with raised ceilings that open to the upper level ~ Open concept main floor layout with vinyl plank flooring ~The living room features vaulted ceilings and is centred by a cozy fireplace ~ The kitchen offers a functional layout with ample cabinets, stone countertops, tile backsplash, large island with an eat...
Essential Information
-
MLS® #
A2221537
-
Year Built
2025
-
Property Style
Modified Bi-Level
-
Full Bathrooms
2
-
Property Type
Detached
Community Information
-
Postal Code
T4P 0Y5
Services & Amenities
-
Parking
Double Garage Attached
Interior
-
Floor Finish
CarpetVinyl Plank
-
Interior Feature
Double VanityHigh CeilingsKitchen IslandNo Animal HomeNo Smoking HomeOpen FloorplanPantrySeparate EntranceStone CountersVaulted Ceiling(s)Vinyl WindowsWalk-In Closet(s)
-
Heating
Forced AirNatural Gas
Exterior
-
Lot/Exterior Features
Private Yard
-
Construction
Vinyl SidingWood Frame
-
Roof
Asphalt Shingle
Additional Details
-
Zoning
R1
-
Sewer
Public Sewer
$3188/month
Est. Monthly Payment









