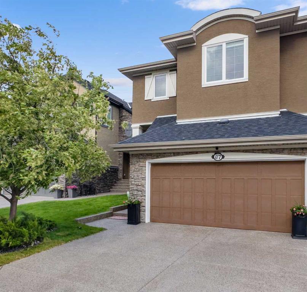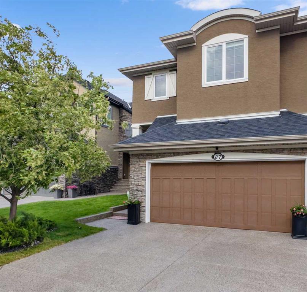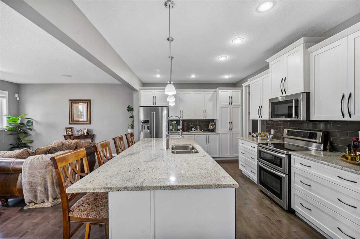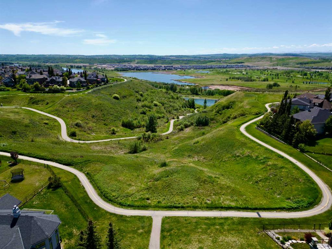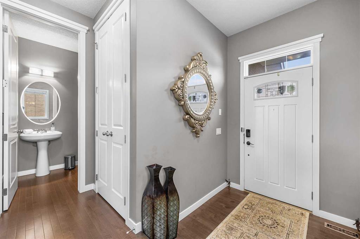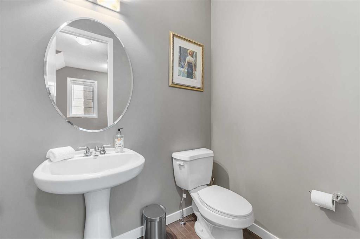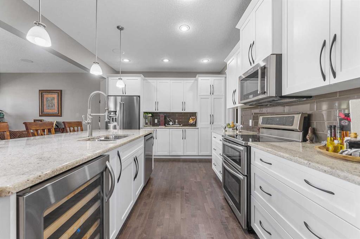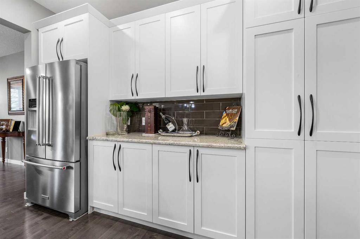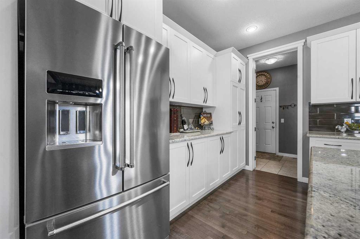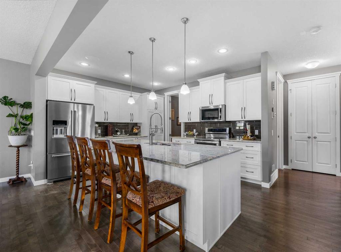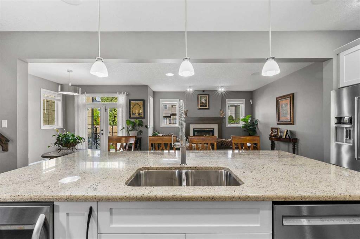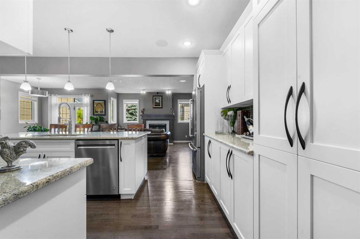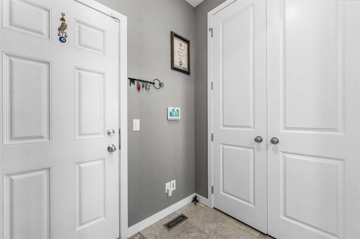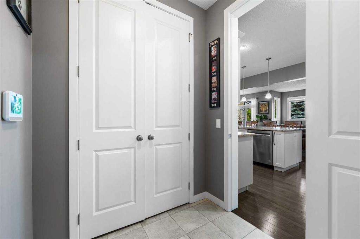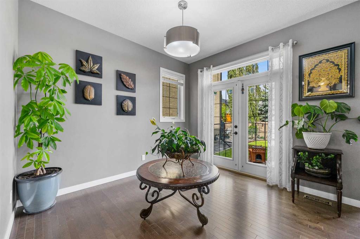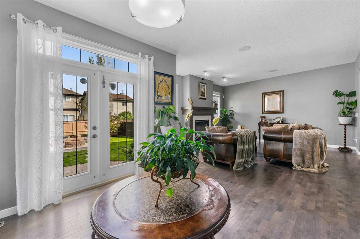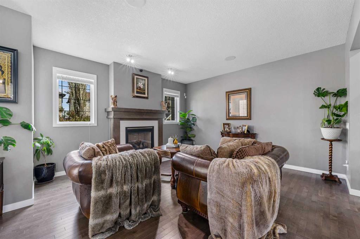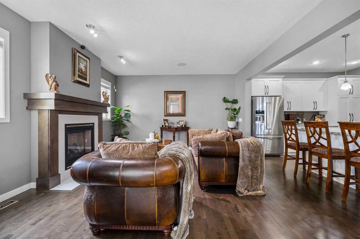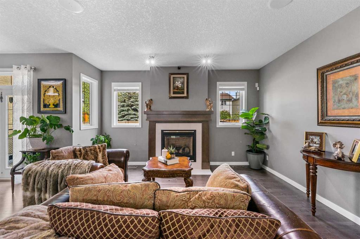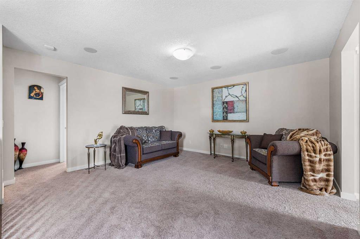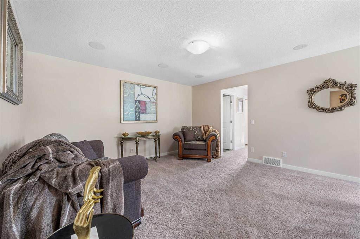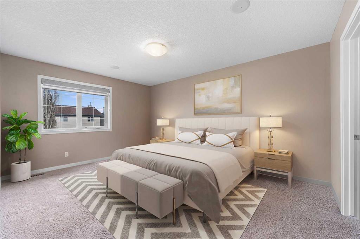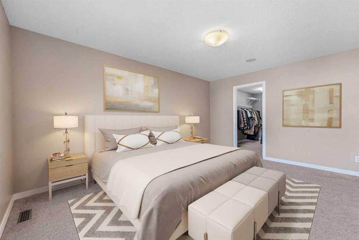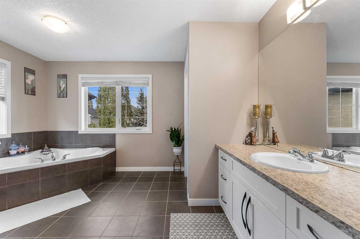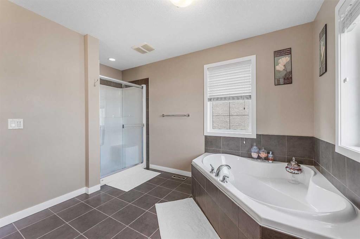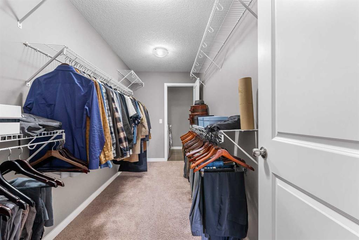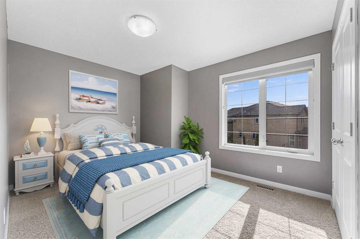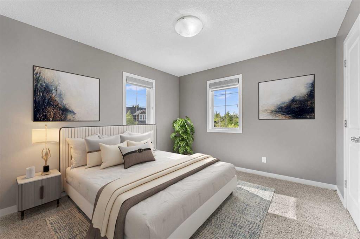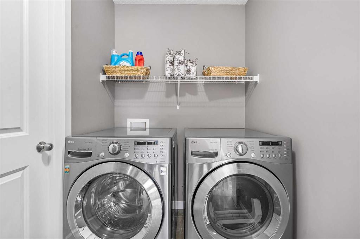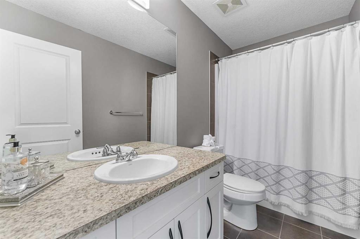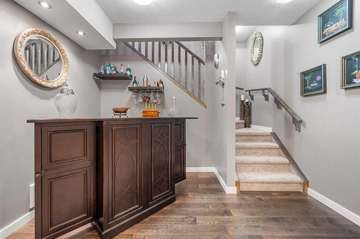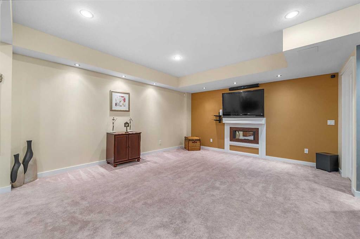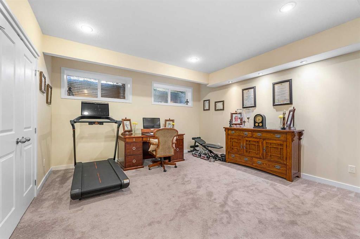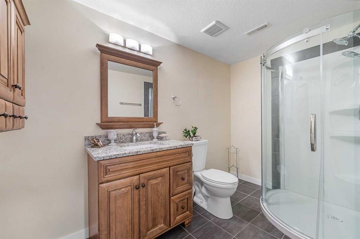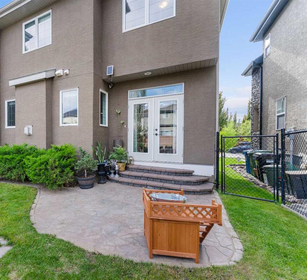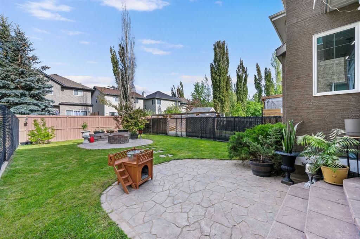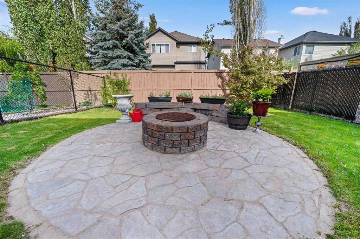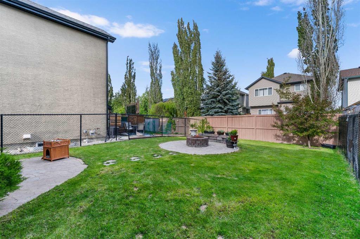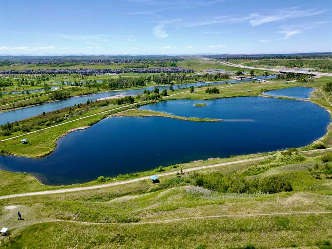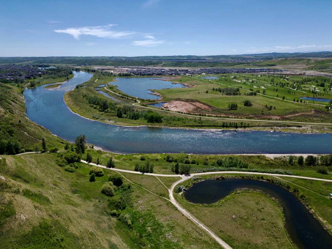Jadah Aslateei / eXp Realty
117 Cranleigh Place SE Calgary , Alberta , T3M 0N5
MLS® # A2243705
Welcome to this rare (PRE-INSPECTED) Villa with NO condo fee, tucked away in the exclusive Villas of Cranston Ridge - just steps from breathtaking Ridge VIEWS and located on a quiet, private CUL-DE-SAC. Priced to SELL! This turnkey, FORMER SHOW HOME has had only 1 owner and offers over 2,939 total sq ft of functional living space. This 3 bed + 3.5 bath home is a true showpiece, loaded with HIGH-END FINISHES from its time as a former show home (Beattie/Shane Homes). At the heart of the home is the incredibl...
Essential Information
-
MLS® #
A2243705
-
Partial Bathrooms
1
-
Property Type
Semi Detached (Half Duplex)
-
Full Bathrooms
3
-
Year Built
2010
-
Property Style
2 StoreyAttached-Side by Side
Community Information
-
Postal Code
T3M 0N5
Services & Amenities
-
Parking
Double Garage Attached
Interior
-
Floor Finish
CarpetHardwoodTile
-
Interior Feature
BarBreakfast BarBuilt-in FeaturesChandelierGranite CountersKitchen IslandNo Smoking HomeOpen FloorplanPantrySmart HomeWalk-In Closet(s)Wired for DataWired for Sound
-
Heating
Fireplace(s)Forced Air
Exterior
-
Lot/Exterior Features
BBQ gas lineDog RunFire PitGardenMisting SystemPrivate Yard
-
Construction
StoneStucco
-
Roof
Asphalt Shingle
Additional Details
-
Zoning
R-2M
$3757/month
Est. Monthly Payment
