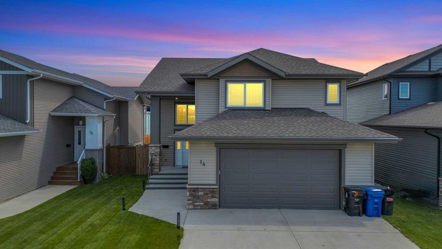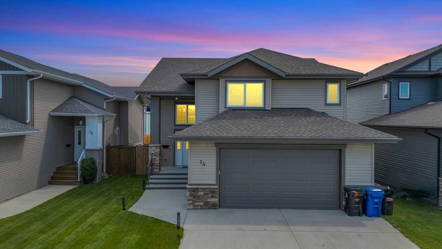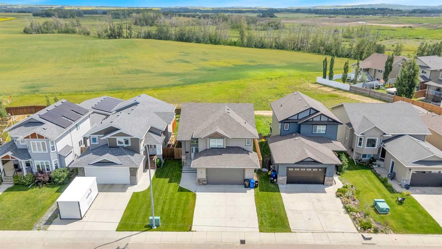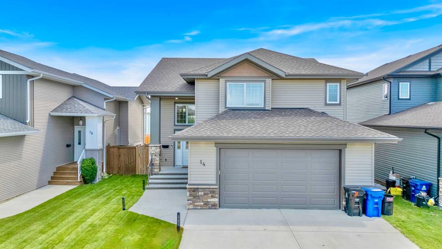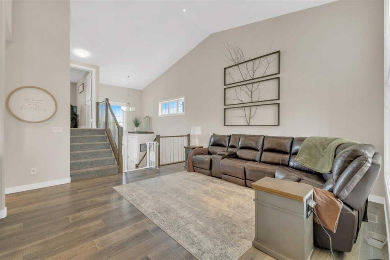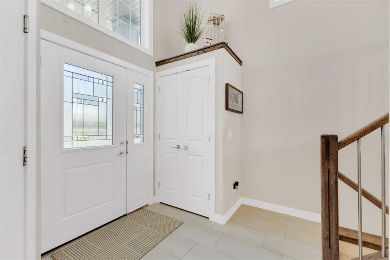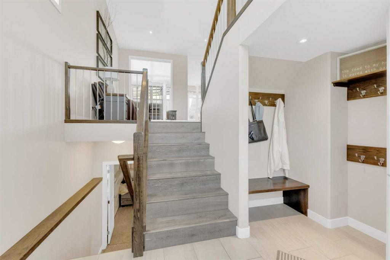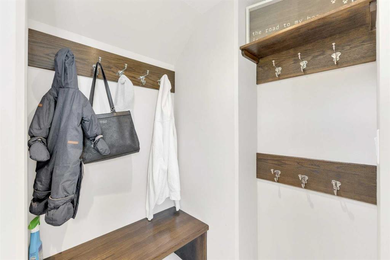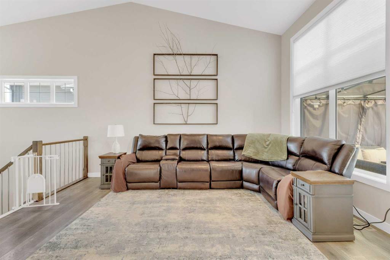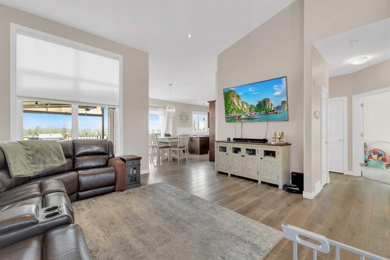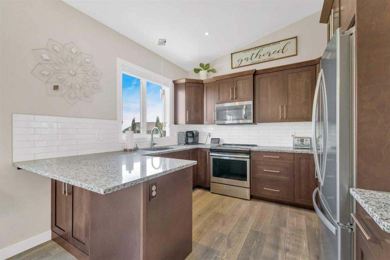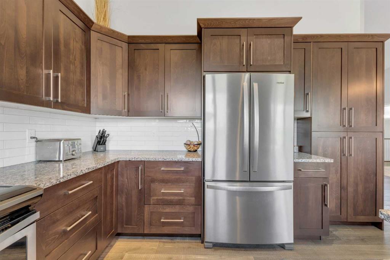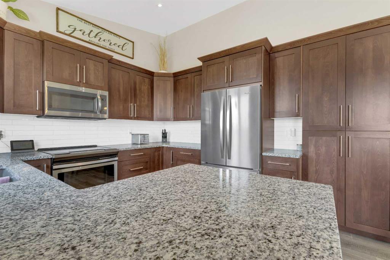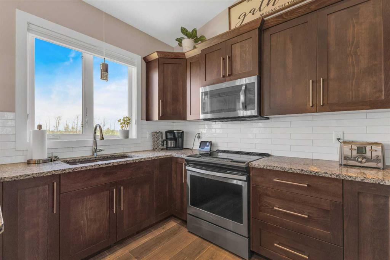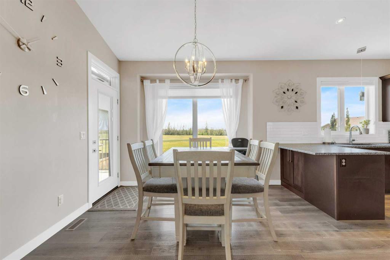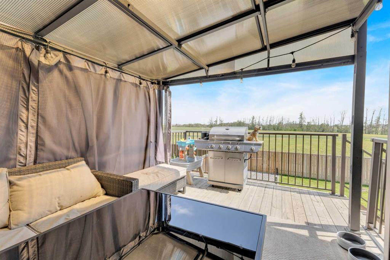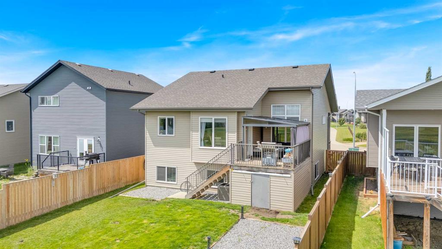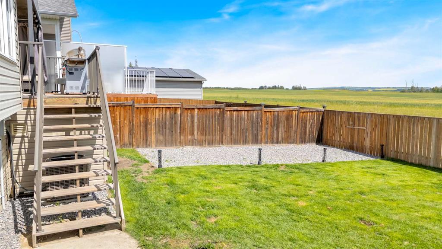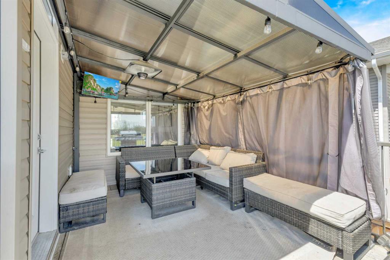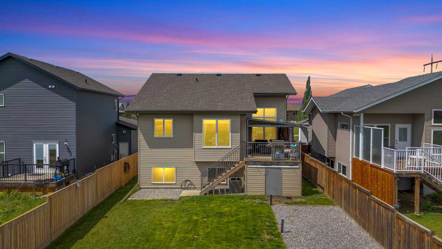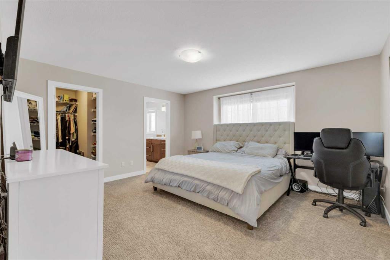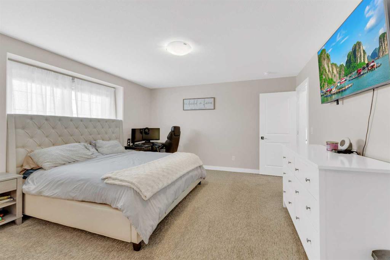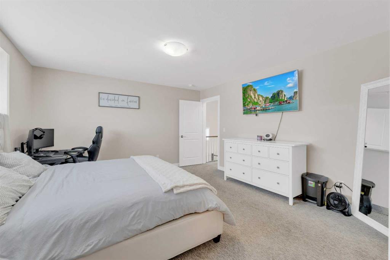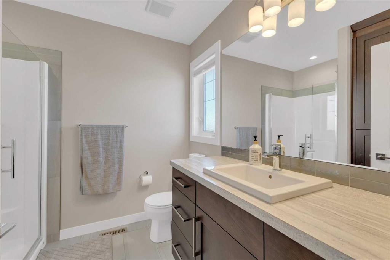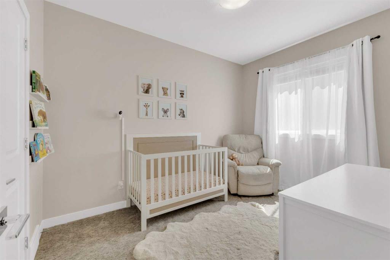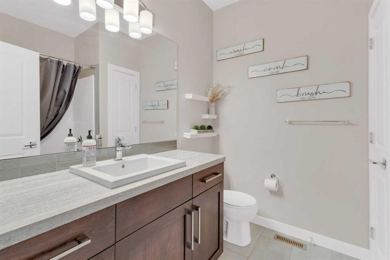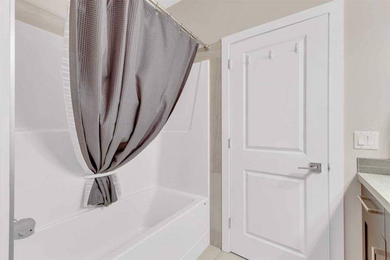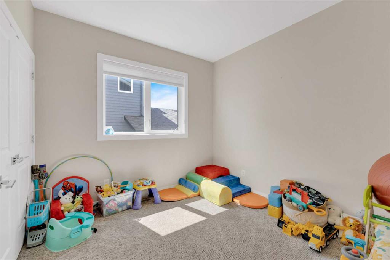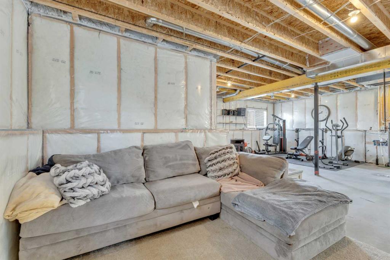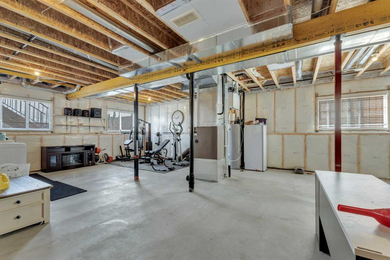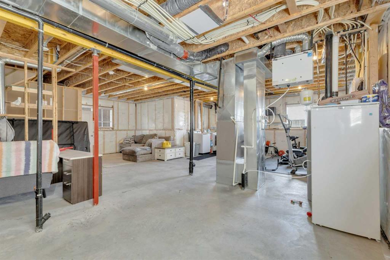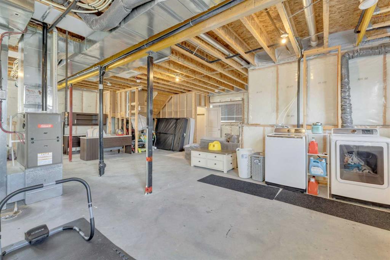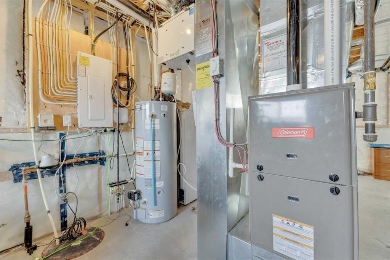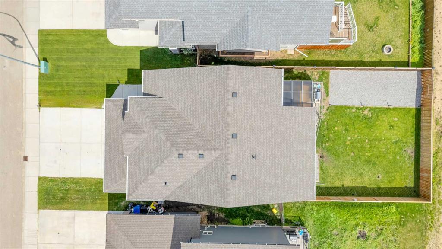Melissa Morin / Century 21 Maximum
14 Copper Street , House for sale in Cottonwood Estates Blackfalds , Alberta , T4M 0A9
MLS® # A2243039
Gorgeous Modified Bi-Level in One of Blackfalds’ Most Desirable Neighborhoods! From the moment you arrive, you'll appreciate the peaceful surroundings and walking trails/green space directly across the street. Located just a short walk from Iron Ridge Intermediate Campus and St. Gregory the Great Catholic School, this home offers both convenience and serenity. Step inside to a spacious, tiled front entry complete with a built-in bench, hooks, and a full closet—perfect for busy families. The main floor boast...
Essential Information
-
MLS® #
A2243039
-
Year Built
2017
-
Property Style
Modified Bi-Level
-
Full Bathrooms
2
-
Property Type
Detached
Community Information
-
Postal Code
T4M 0A9
Services & Amenities
-
Parking
Double Garage AttachedHeated GarageRV Access/Parking
Interior
-
Floor Finish
CarpetTileVinyl Plank
-
Interior Feature
Breakfast BarGranite CountersOpen FloorplanVaulted Ceiling(s)Vinyl WindowsWalk-In Closet(s)
-
Heating
In Floor Roughed-InForced AirNatural Gas
Exterior
-
Lot/Exterior Features
None
-
Construction
Vinyl Siding
-
Roof
Asphalt Shingle
Additional Details
-
Zoning
R1M
$2346/month
Est. Monthly Payment
