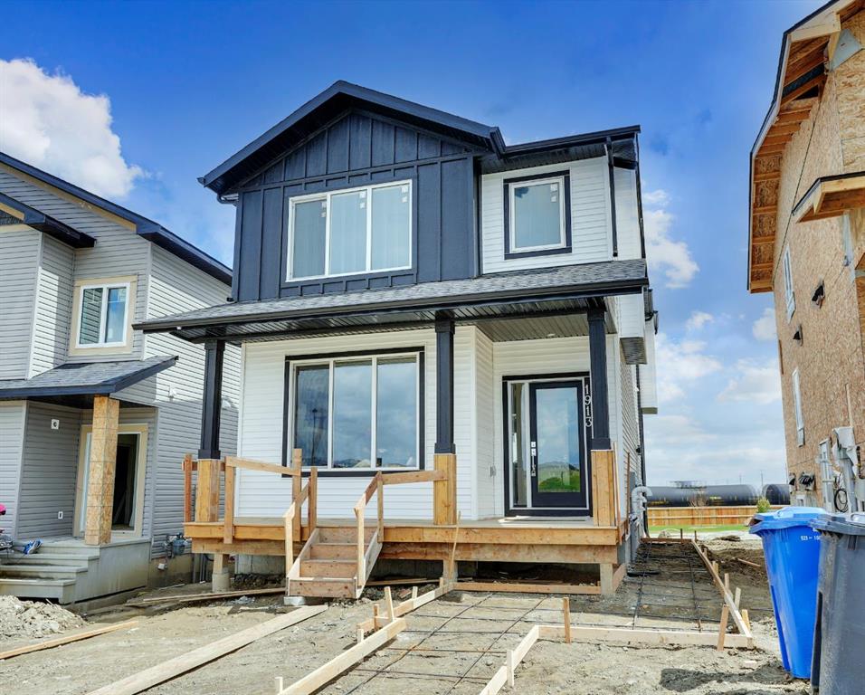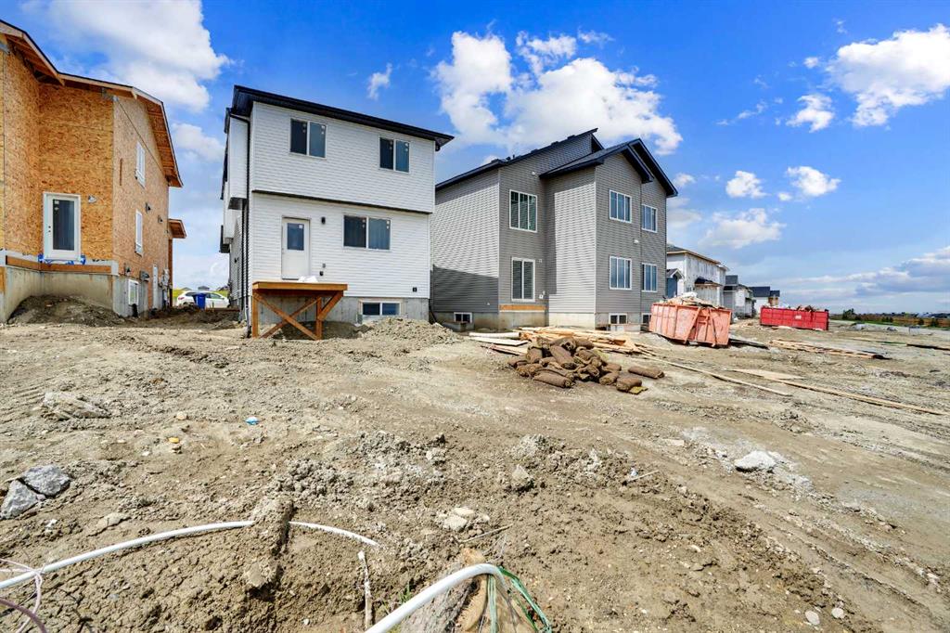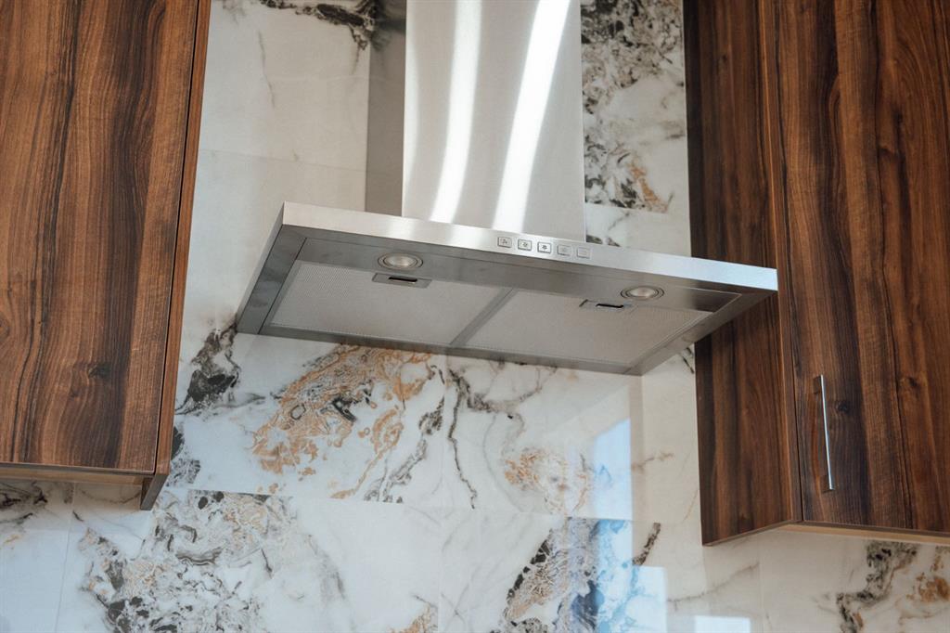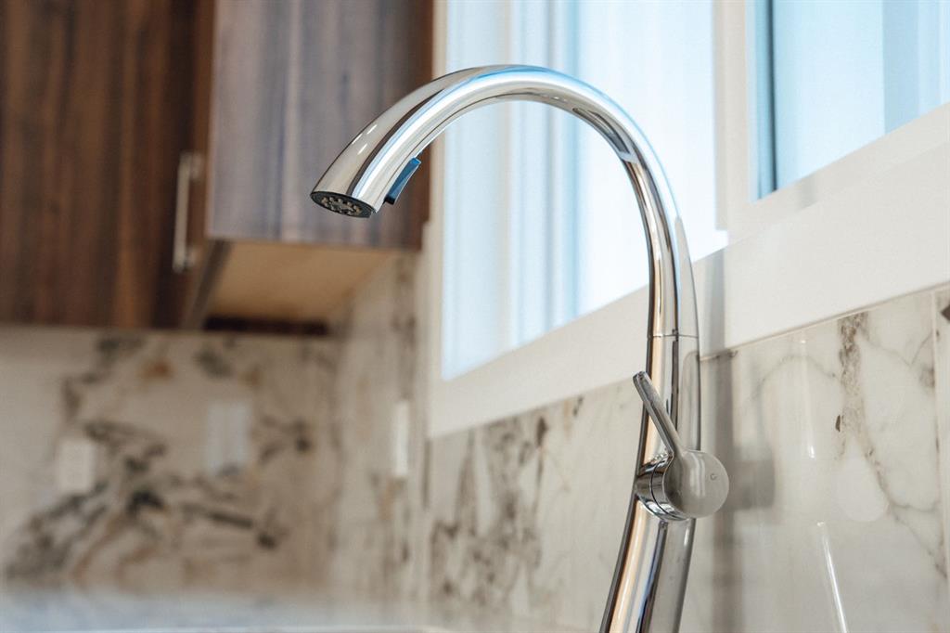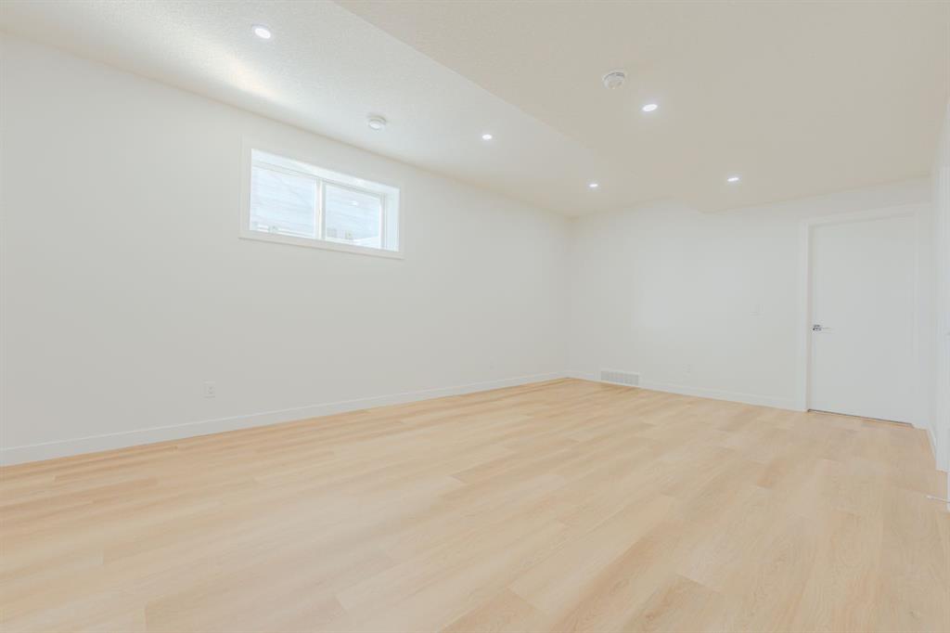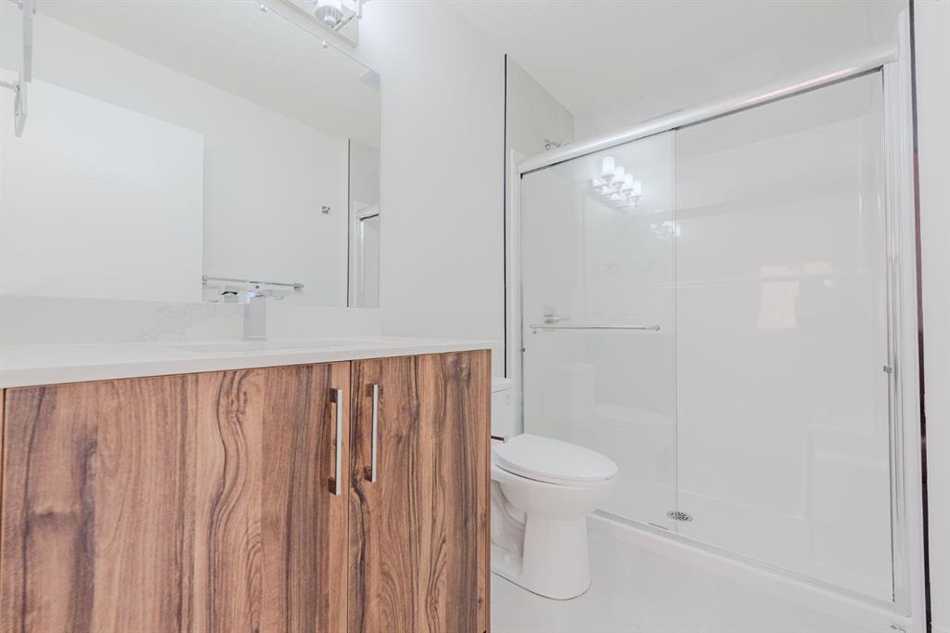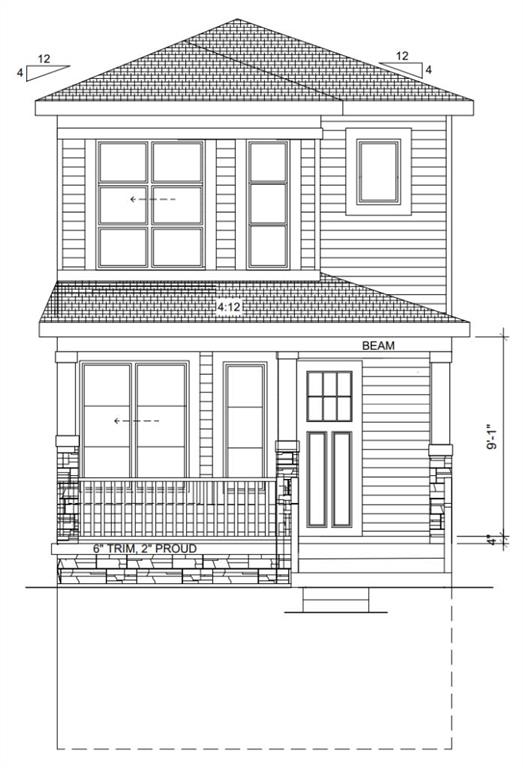Jay Bhinder / RE/MAX Real Estate (Central)
1981 McCaskill Drive , House for sale in NONE Crossfield , Alberta , T0M 0S0
MLS® # A2195073
Experience the beauty of this custom-crafted home set in the peaceful surroundings of Crossfield. This pre-construction laned home offers 1,443 square feet of well-designed space across two stories, with 9FT ceilings on every level to enhance the open feel. The home includes a front porch and a backyard deck, ideal for spending time outdoors or hosting family gatherings. Inside, the main floor’s open concept design blends style with functionality. The kitchen features a breakfast bar, quartz countertops, s...
Essential Information
-
MLS® #
A2195073
-
Partial Bathrooms
1
-
Property Type
Detached
-
Full Bathrooms
2
-
Year Built
2025
-
Property Style
2 Storey
Community Information
-
Postal Code
T0M 0S0
Services & Amenities
-
Parking
Alley AccessDouble Garage DetachedGarage Door OpenerParking Pad
Interior
-
Floor Finish
CarpetConcreteTileVinyl Plank
-
Interior Feature
Breakfast BarDouble VanityKitchen IslandLow Flow Plumbing FixturesNatural WoodworkNo Animal HomeNo Smoking HomeOpen FloorplanQuartz CountersRecessed LightingSeparate Entrance
-
Heating
Fireplace(s)Forced AirNatural Gas
Exterior
-
Lot/Exterior Features
BBQ gas linePrivate YardRain Gutters
-
Construction
ConcreteStoneVinyl SidingWood Frame
-
Roof
Asphalt Shingle
Additional Details
-
Zoning
R-3
$2391/month
Est. Monthly Payment



