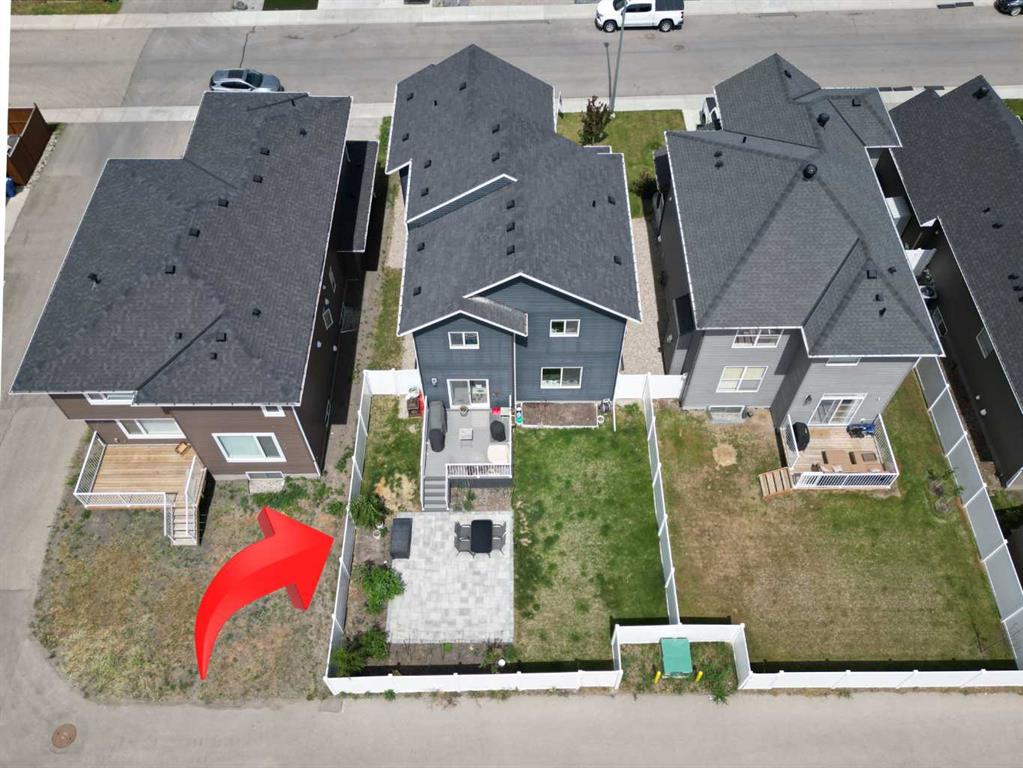Josh Nelson / Royal LePage Mission Real Estate
2005 Ravensdun Crescent SE, House for sale in Ravenswood Airdrie , Alberta , T4A 3K2
MLS® # A2219378
Step into this stunning former McKee Homes showhome, perfectly situated in the sought-after family community of Ravenswood—just minutes from local schools and the vibrant Kingsview Market. This beautifully maintained, one-owner home is loaded with high-end upgrades and thoughtful design features throughout. The main floor boasts wide-plank laminate flooring, soaring 9-foot ceilings, and an abundance of natural light. The elegant great room is anchored by a cozy gas fireplace, while the bright dining area o...
Essential Information
-
MLS® #
A2219378
-
Partial Bathrooms
1
-
Property Type
Detached
-
Full Bathrooms
2
-
Year Built
2018
-
Property Style
2 Storey
Community Information
-
Postal Code
T4A 3K2
Services & Amenities
-
Parking
Double Garage Attached
Interior
-
Floor Finish
CarpetCeramic TileVinyl Plank
-
Interior Feature
Breakfast BarCeiling Fan(s)Crown MoldingDouble VanityKitchen IslandOpen FloorplanPantry
-
Heating
Forced AirNatural Gas
Exterior
-
Lot/Exterior Features
None
-
Construction
StoneVinyl SidingWood Frame
-
Roof
Asphalt Shingle
Additional Details
-
Zoning
R1
$3416/month
Est. Monthly Payment













































