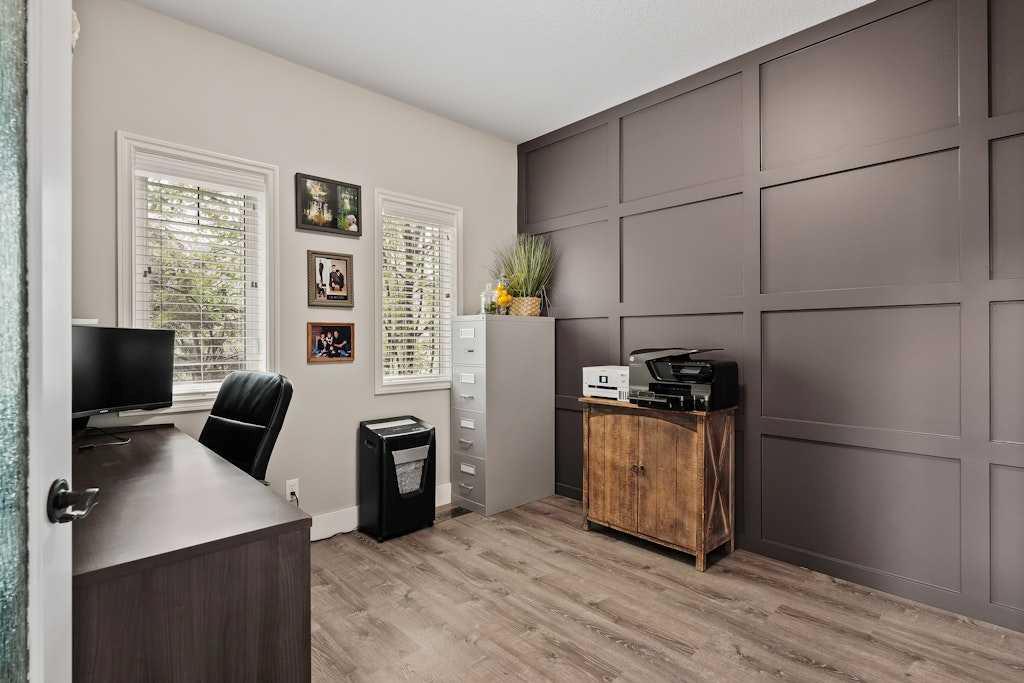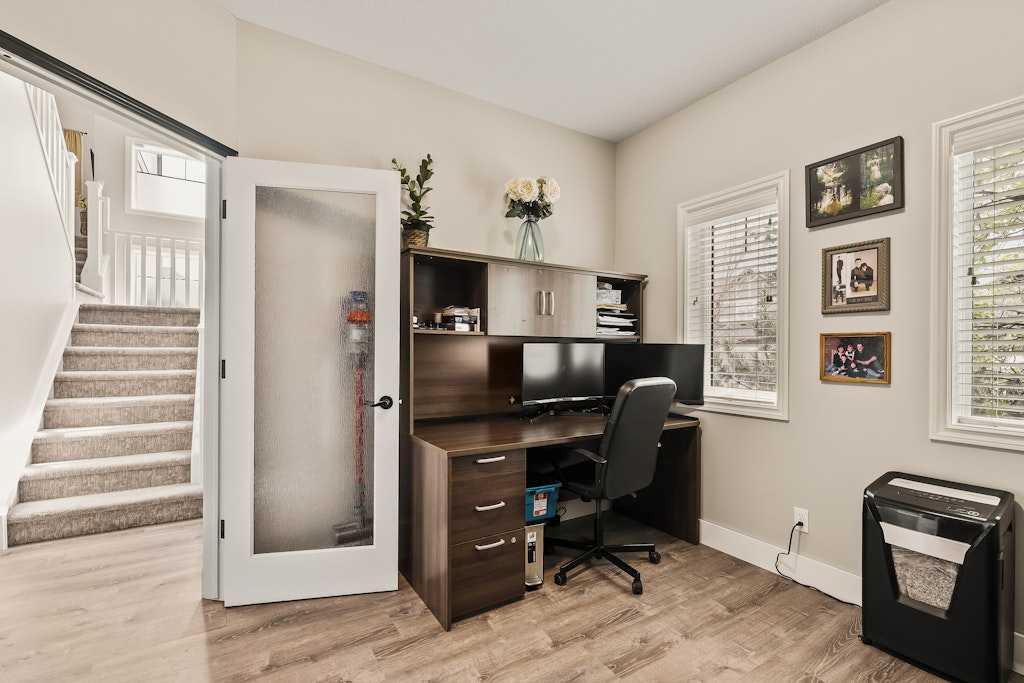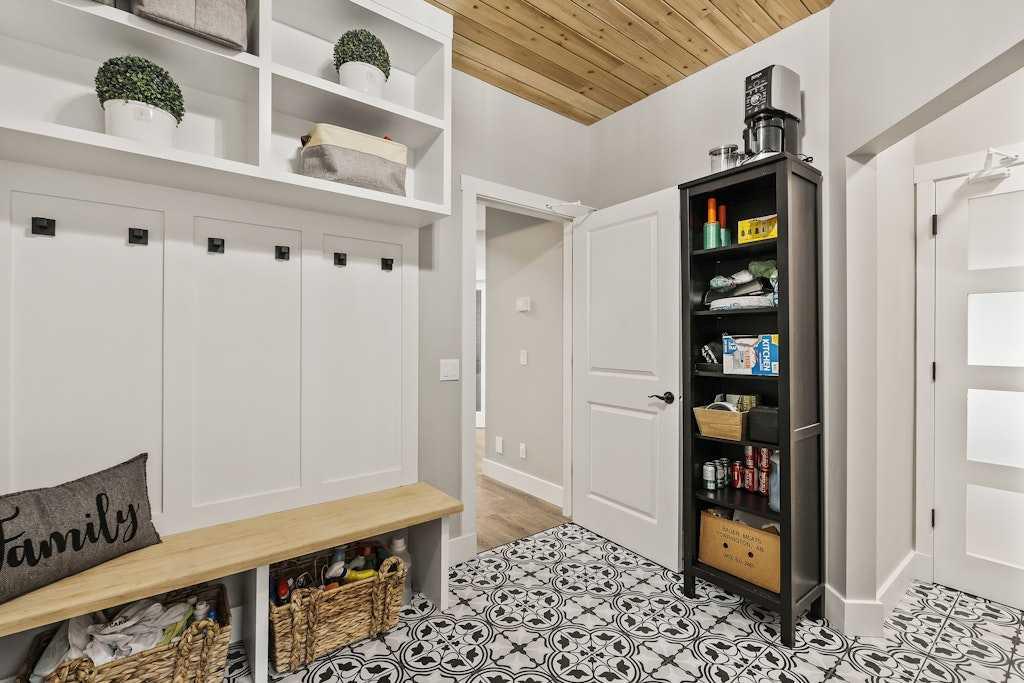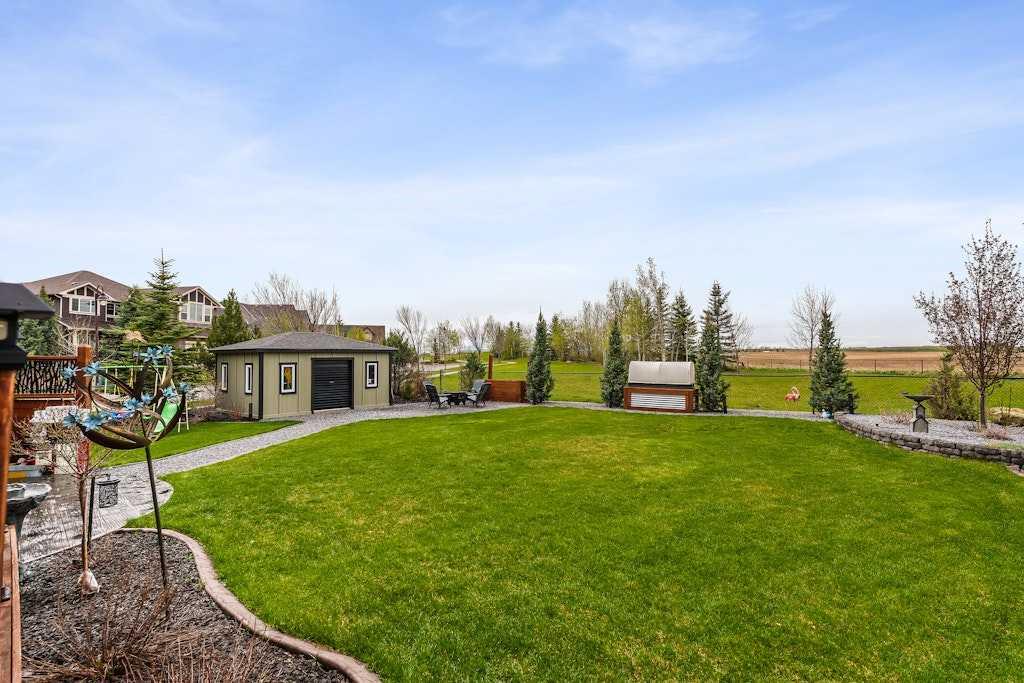Ashley Gergel / Charles
42 Ranchers Green , House for sale in Air Ranch Okotoks , Alberta , T1S 0G6
MLS® # A2221005
Tucked into a quiet pocket of Air Ranch, backing onto a professionally maintained community green space and tastefully rejuvenated with timeless flair, this is an opportunity you can’t afford to miss! The elevated composite front porch and Gemstone architectural lighting welcome you before you’ve even stepped through the custom front door. What did you notice first? Was it the fresh paint and beautiful engineered hardwood flooring, or the spacious entry? Sometimes you don’t appreciate an entryway like that ...
Essential Information
-
MLS® #
A2221005
-
Partial Bathrooms
1
-
Property Type
Detached
-
Full Bathrooms
3
-
Year Built
2009
-
Property Style
2 Storey
Community Information
-
Postal Code
T1S 0G6
Services & Amenities
-
Parking
Concrete DrivewayDouble Garage AttachedGarage Door OpenerGarage Faces FrontHeated GarageInsulatedOversizedWorkshop in Garage
Interior
-
Floor Finish
CarpetSee RemarksTile
-
Interior Feature
BarBuilt-in FeaturesCentral VacuumCloset OrganizersDouble VanityHigh CeilingsKitchen IslandNo Smoking HomeOpen FloorplanPantryStorageVaulted Ceiling(s)Walk-In Closet(s)Wet Bar
-
Heating
Forced AirNatural Gas
Exterior
-
Lot/Exterior Features
Lighting
-
Construction
StoneStucco
-
Roof
Asphalt
Additional Details
-
Zoning
TN
$5369/month
Est. Monthly Payment


















































