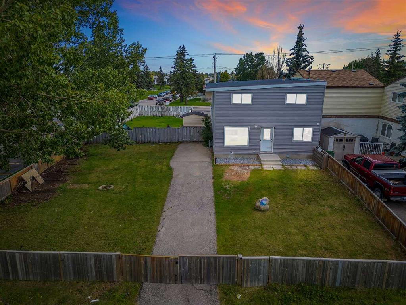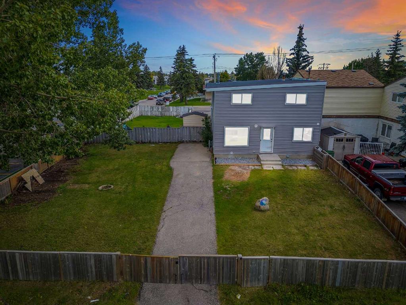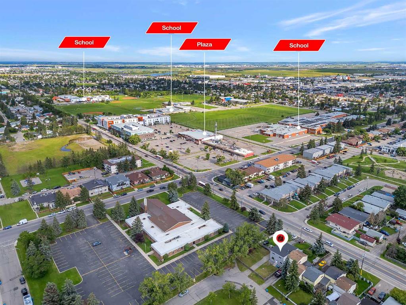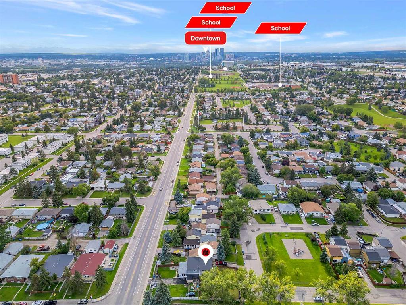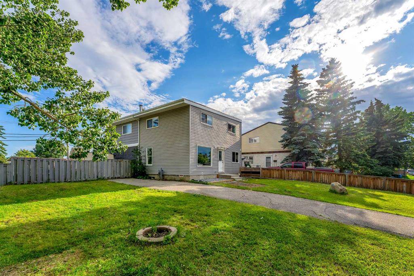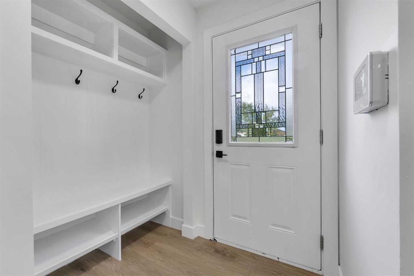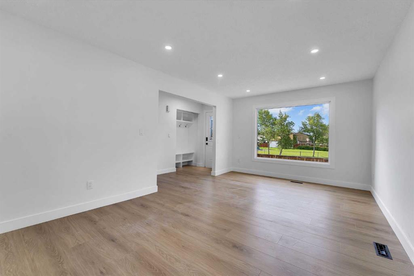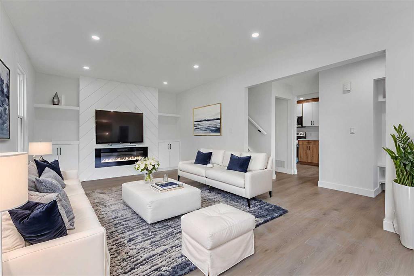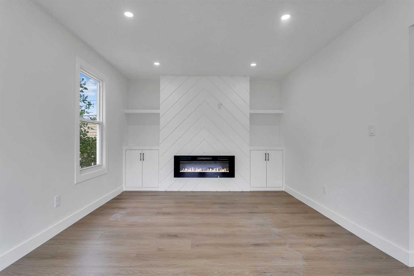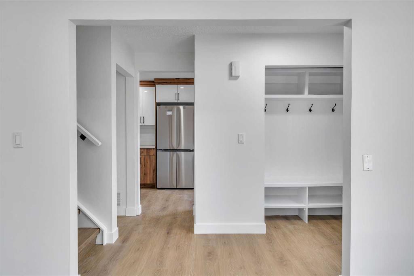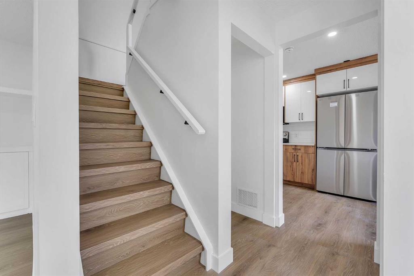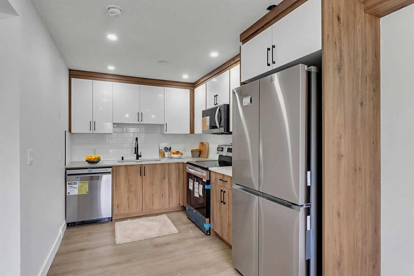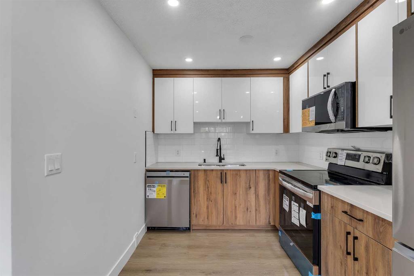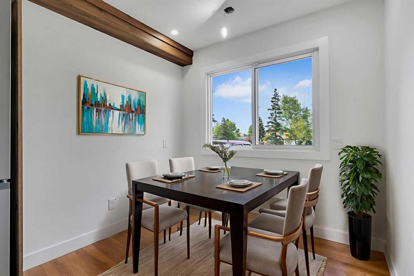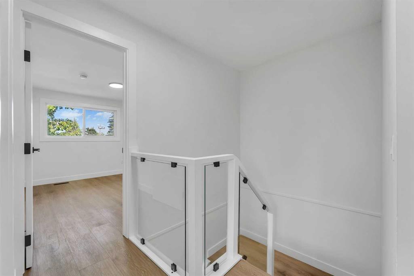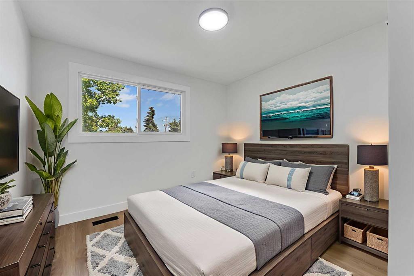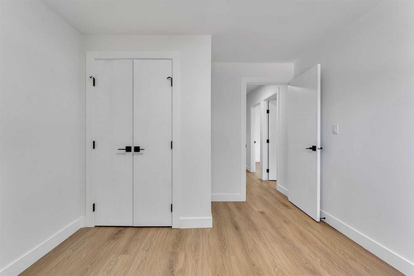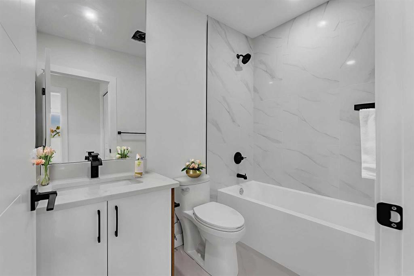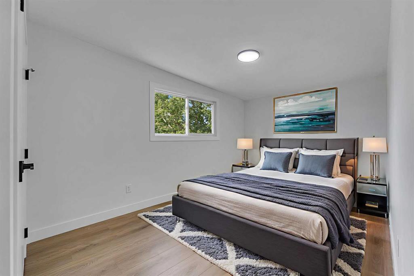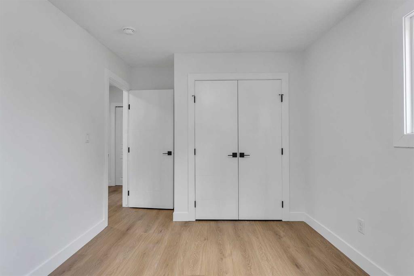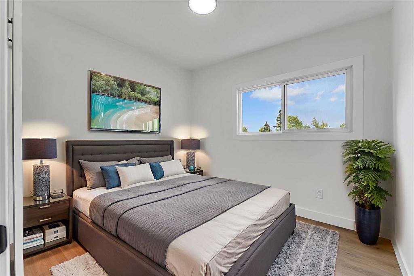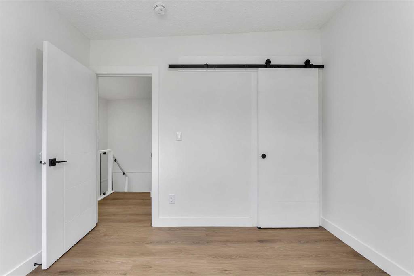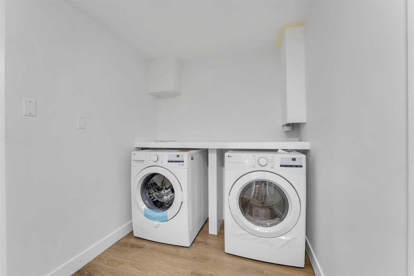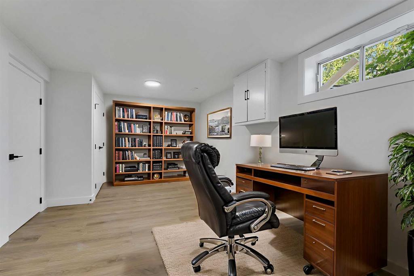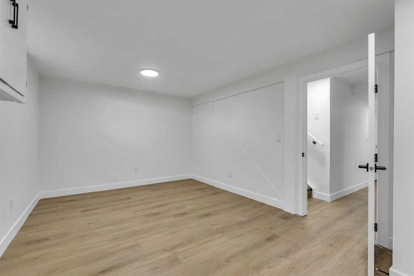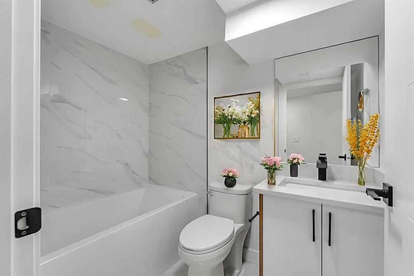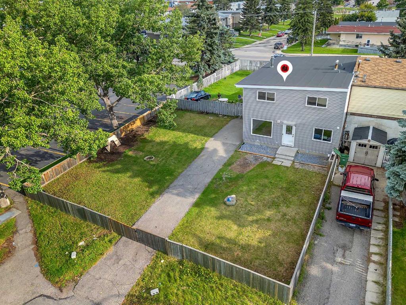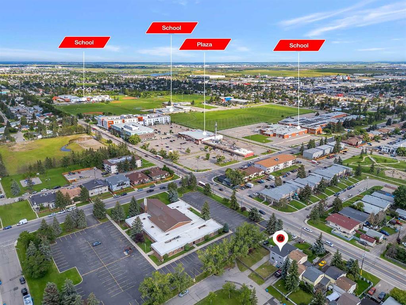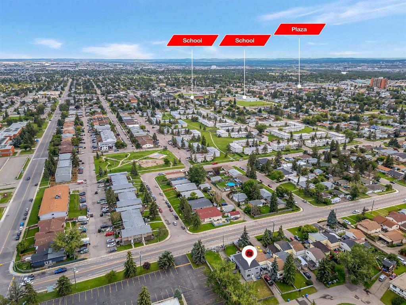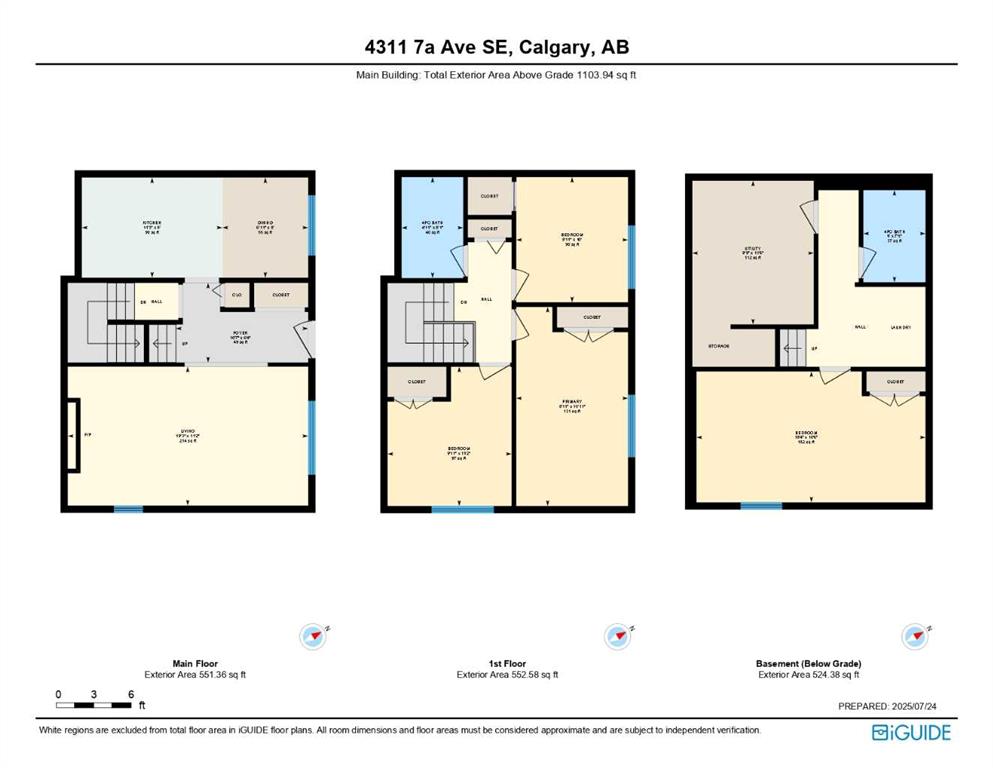Satnam Sidhu / Real Broker
4311 7A Avenue SE, Townhouse for sale in Forest Heights Calgary , Alberta , T2A 3A6
MLS® # A2243592
5000+ SQFT FULLY FENCED AND GATED YARD! NO CONDO FEES! FULLY RENOVATED! CLOSE TO ALL AMENITITES! Welcome to this NO CONDO FEE TOWNHOME in the AMENITY RICH COMMUNITY OF FOREST HEIGHTS! You are ONLY MINUTES FROM DOWNTOWN, INTERNATIONAL AVENUE, STONEY TRAIL SE AND DEERFOOT TRAIL SE! This FULLY RENOVATED TOWNHOME SITS ON A 5000+ SQFT LOT WITH A FULL FENCE AND GATE! Step inside the home to be greeted with MODERN FINISHES such as LUXURY VINLY PLANK, MDF SHELVING, BUILT-IN SHELVES AND ELECTRIC FIREPLACE, BRAND NEW...
Essential Information
-
MLS® #
A2243592
-
Year Built
1972
-
Property Style
2 Storey
-
Full Bathrooms
2
-
Property Type
Row/Townhouse
Community Information
-
Postal Code
T2A 3A6
Services & Amenities
-
Parking
AsphaltDrivewayFront DriveGatedOff StreetParking Pad
Interior
-
Floor Finish
TileVinyl Plank
-
Interior Feature
Built-in FeaturesCloset OrganizersOpen FloorplanQuartz CountersRecessed LightingVinyl Windows
-
Heating
Forced AirNatural Gas
Exterior
-
Lot/Exterior Features
Private Yard
-
Construction
Vinyl SidingWood Frame
-
Roof
Flat Torch Membrane
Additional Details
-
Zoning
R-CG
$2049/month
Est. Monthly Payment
