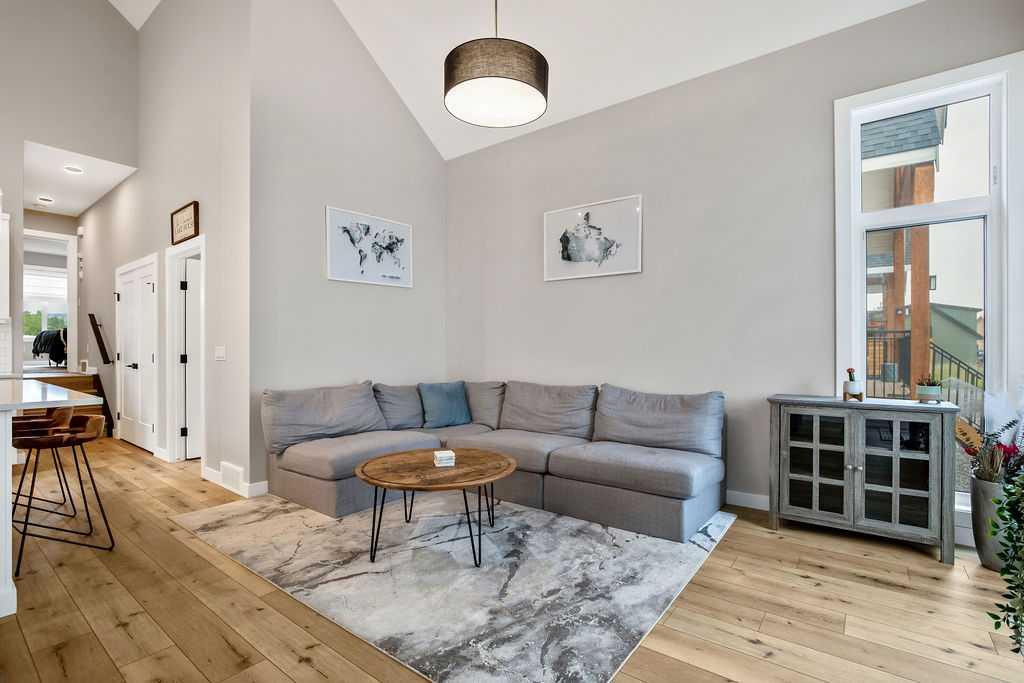Terri Champagne / RE/MAX House of Real Estate
46 Cottageclub Lane , House for sale in Cottage Club at Ghost Lake Rural Rocky View County , Alberta , T4C 1B1
MLS® # A2205925
Welcome to CottageClub at Ghost Lake—a Premier Gated Community where Mountain Views, Crystal-Clear Waters, and an unbeatable Summer Vibe set the tone for Everyday Living or the Perfect Weekend Escape. Just 12 minutes from Cochrane, this Vibrant Lakeside Community offers the Ideal Balance of Relaxation, Recreation, and Refined Comfort. Whether you're searching for a four-season retreat, a summer getaway, or a weekend recharge spot, this property delivers. Enjoy Full Access to Top-Tier Amenities Including a S...
Essential Information
-
MLS® #
A2205925
-
Year Built
2021
-
Property Style
1 and Half Storey
-
Full Bathrooms
3
-
Property Type
Detached
Community Information
-
Postal Code
T4C 1B1
Services & Amenities
-
Parking
Parking Pad
Interior
-
Floor Finish
CarpetCeramic TileLinoleumVinyl
-
Interior Feature
Granite CountersHigh CeilingsKitchen IslandNo Smoking HomeOpen FloorplanPantryRecreation FacilitiesSeparate EntranceStorageVaulted Ceiling(s)Vinyl WindowsWalk-In Closet(s)
-
Heating
Forced AirNatural Gas
Exterior
-
Lot/Exterior Features
Other
-
Construction
Composite SidingWood Frame
-
Roof
Asphalt Shingle
Additional Details
-
Zoning
DC-123
-
Sewer
Septic Tank
-
Nearest Town
Cochrane
$2824/month
Est. Monthly Payment
























