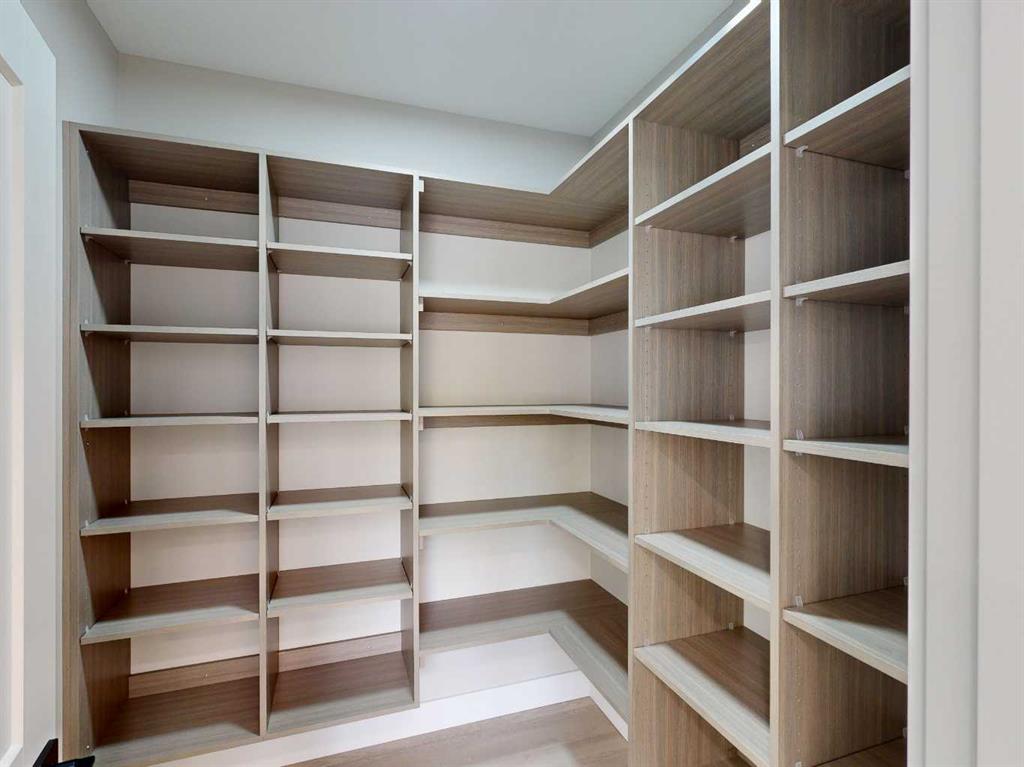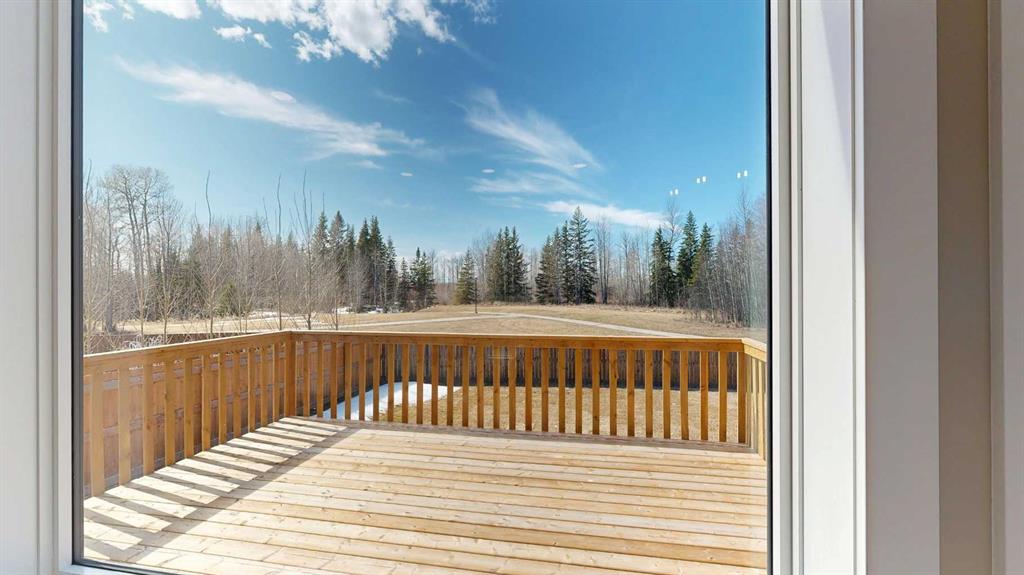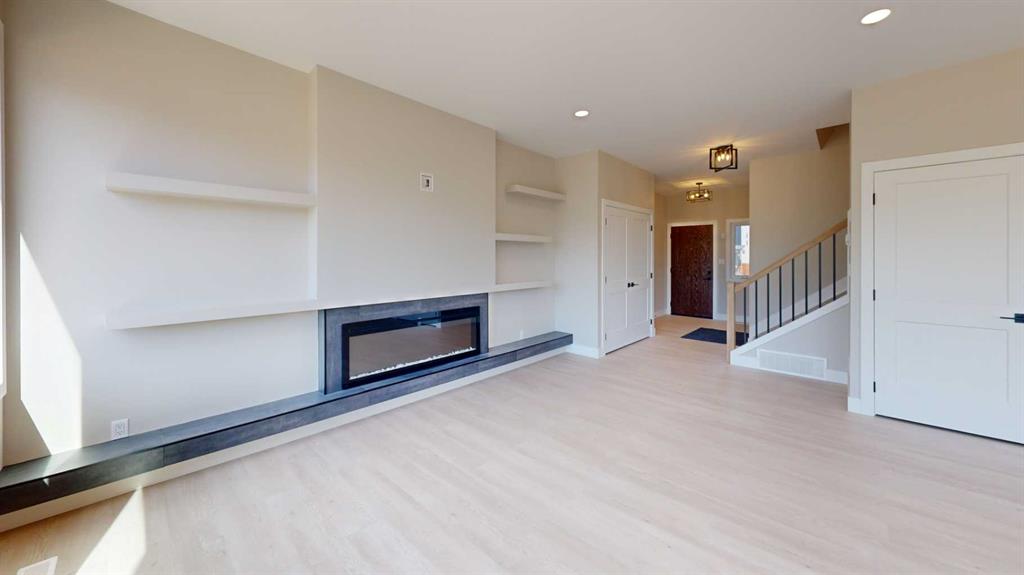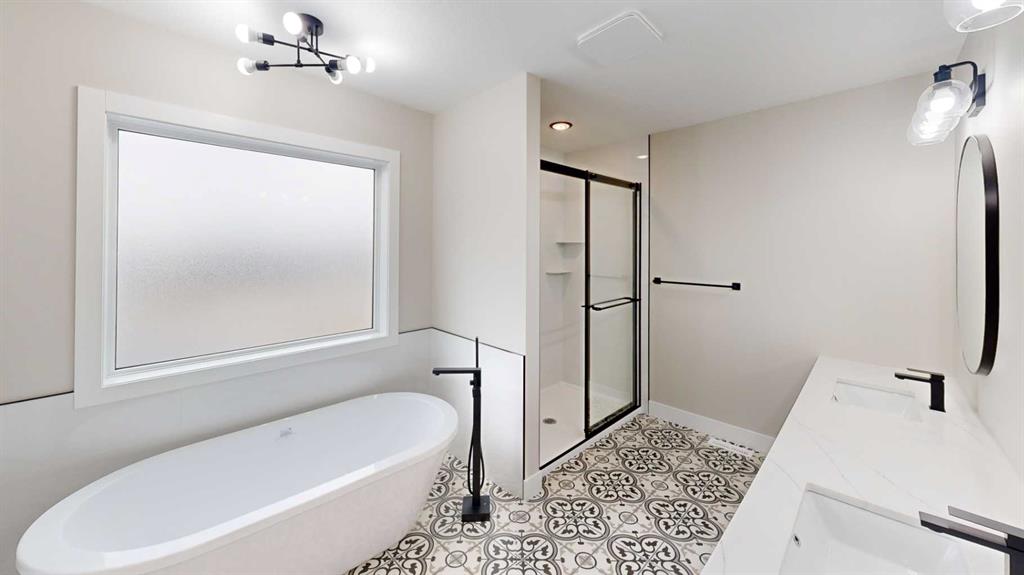AMANDA STANCHFIELD / RE/MAX ADVANTAGE (WHITECOURT)
64 Pritchard Drive , House for sale in NONE Whitecourt , Alberta , T7S 0G3
MLS® # A2184518
Brand New Park Lot Home and the Builder is now supplying and installing appliances . There is a stainless LG fridge and stove with the stove being a induction. You will also now have a front load washer and dryer for a extra bonus. This beautiful home has 4 Bedrooms and 4 Bathrooms, fully fenced and landscaped! Featuring 2 Fireplaces creating a cozy atmosphere throughout this charming home. Experience the beauty of open-concept living with a wall of windows that frame stunning backyard views—enjoy priva...
Essential Information
-
MLS® #
A2184518
-
Partial Bathrooms
1
-
Property Type
Detached
-
Full Bathrooms
3
-
Year Built
2023
-
Property Style
2 Storey
Community Information
-
Postal Code
T7S 0G3
Services & Amenities
-
Parking
Concrete DrivewayDouble Garage AttachedFront DriveGarage Door OpenerGarage Faces FrontRV Access/Parking
Interior
-
Floor Finish
TileVinyl Plank
-
Interior Feature
Closet OrganizersHigh CeilingsKitchen IslandNo Animal HomeNo Smoking HomeOpen FloorplanPantryQuartz CountersStorageSump Pump(s)Vaulted Ceiling(s)Vinyl WindowsWalk-In Closet(s)
-
Heating
Forced AirNatural Gas
Exterior
-
Lot/Exterior Features
Private EntrancePrivate Yard
-
Construction
ICFs (Insulated Concrete Forms)Silent Floor JoistsVinyl SidingWood Frame
-
Roof
Shingle
Additional Details
-
Zoning
R-1C
-
Sewer
Public Sewer
$2914/month
Est. Monthly Payment















































