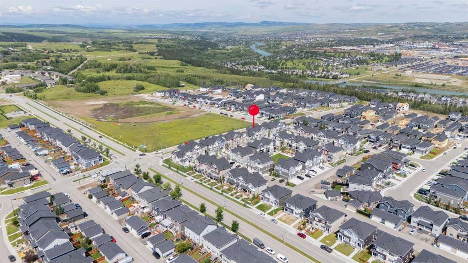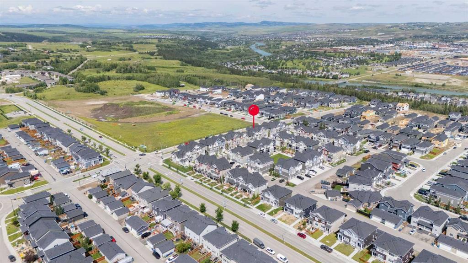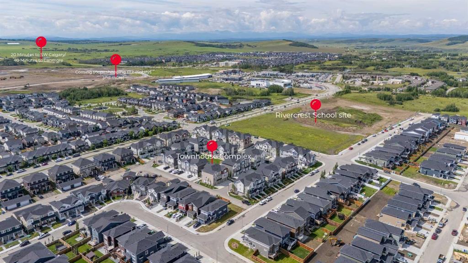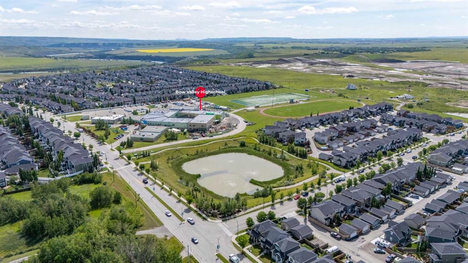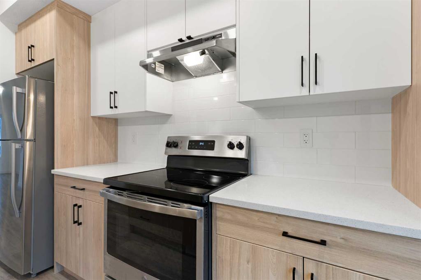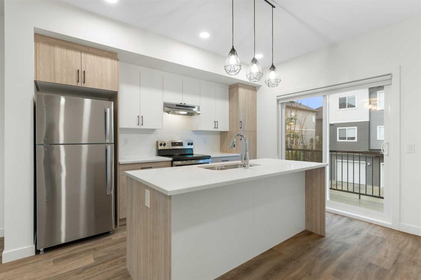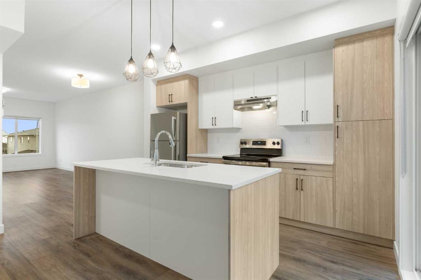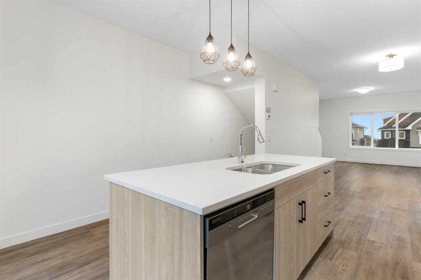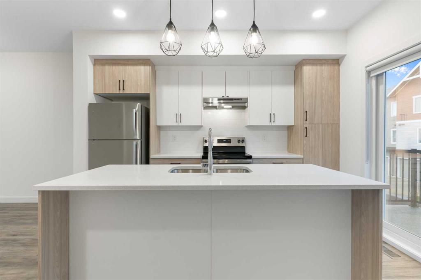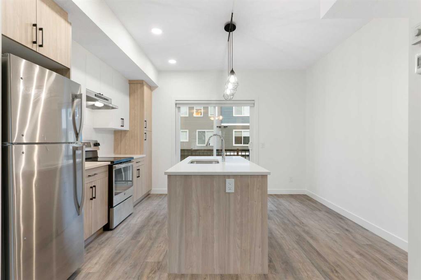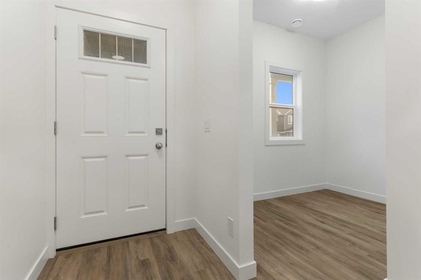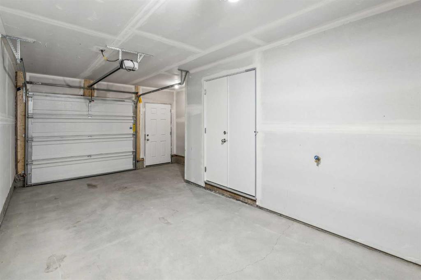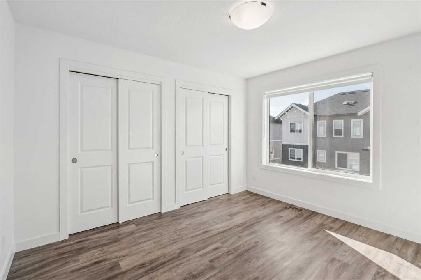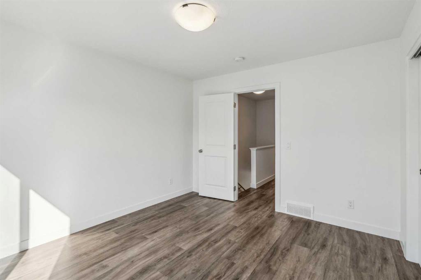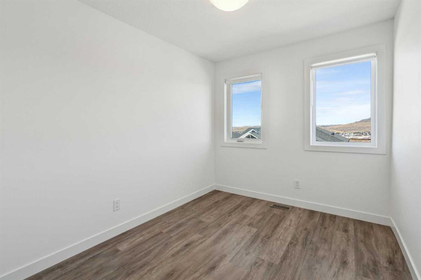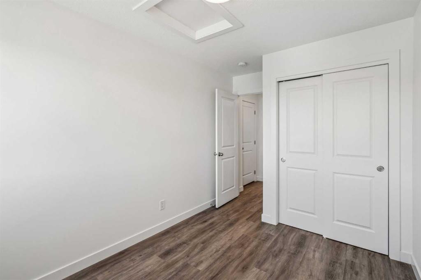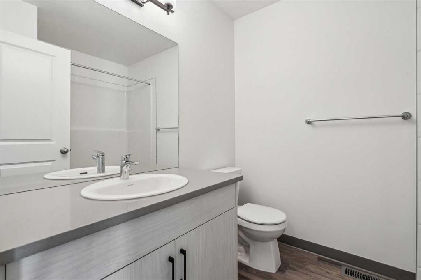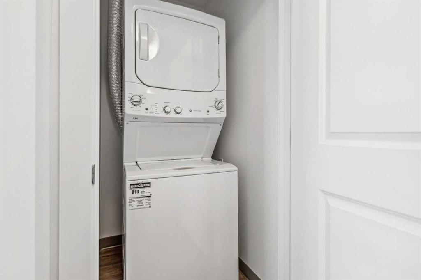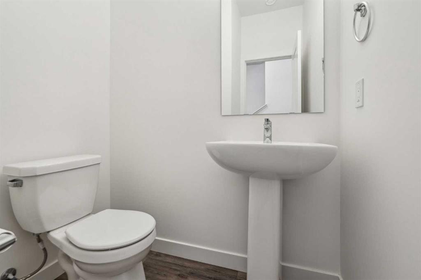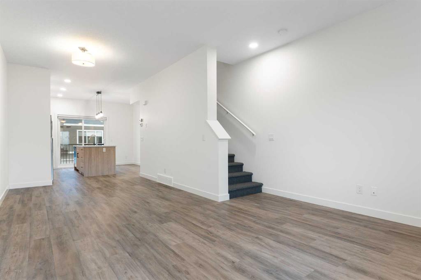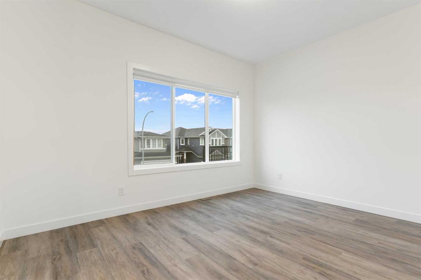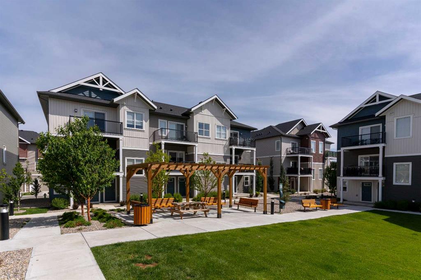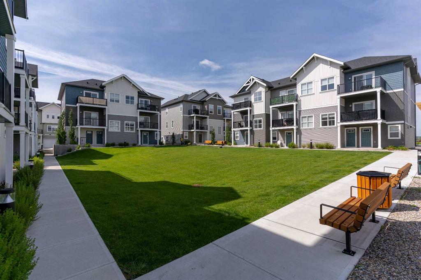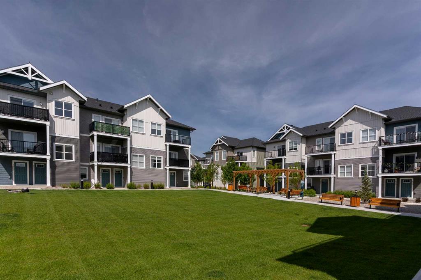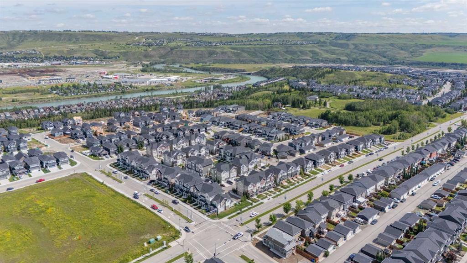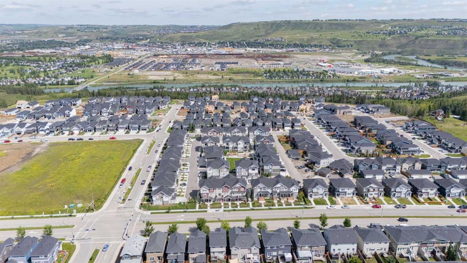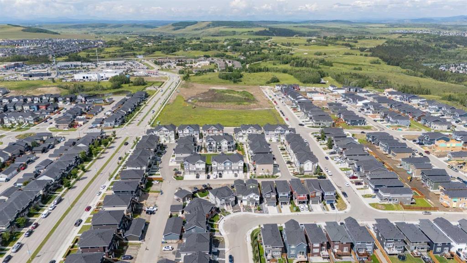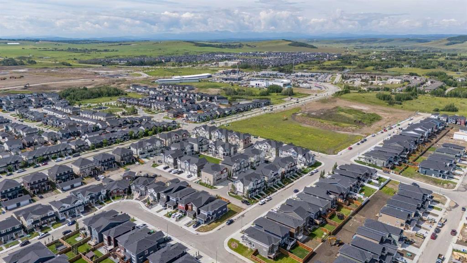Gabriel Steier / Royal LePage Benchmark
103, 24 Rivercrest Drive , Townhouse for sale in Rivercrest Cochrane , Alberta , T4C 2C5
MLS® # A2242550
Experience the best of modern living in this practically new Cochrane townhome. Start your day with coffee or unwind in the evening on your oversized balcony, enjoying a pleasant west facing backdrop and directly across from the future Rivercrest School! Inside, discover a bright, open-concept haven designed for both entertaining and everyday comfort. The kitchen is the heart of the home, featuring a sprawling white quartz island perfect for casual meals or lively gatherings. You'll love the sleek two-tone...
Essential Information
-
MLS® #
A2242550
-
Partial Bathrooms
1
-
Property Type
Row/Townhouse
-
Full Bathrooms
1
-
Year Built
2022
-
Property Style
3 (or more) Storey
Community Information
-
Postal Code
T4C 2C5
Services & Amenities
-
Parking
Single Garage Attached
Interior
-
Floor Finish
CarpetVinyl
-
Interior Feature
Closet OrganizersHigh CeilingsKitchen IslandNo Animal HomeNo Smoking HomeOpen FloorplanQuartz CountersStorageVinyl Windows
-
Heating
Forced Air
Exterior
-
Lot/Exterior Features
Balcony
-
Construction
Vinyl SidingWood Frame
-
Roof
Asphalt Shingle
Additional Details
-
Zoning
R-MD
$1772/month
Est. Monthly Payment
