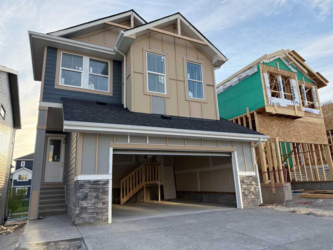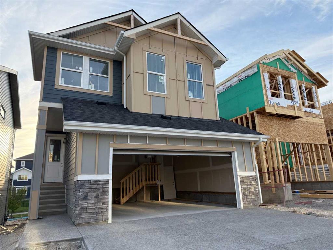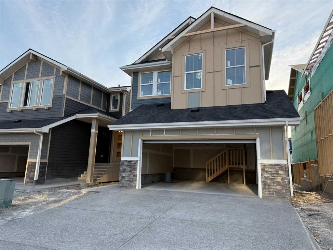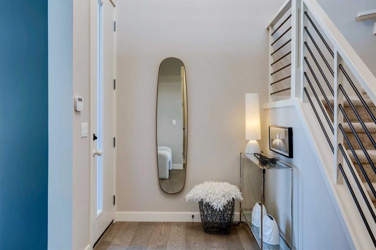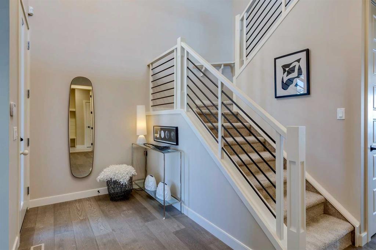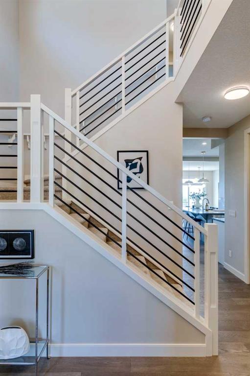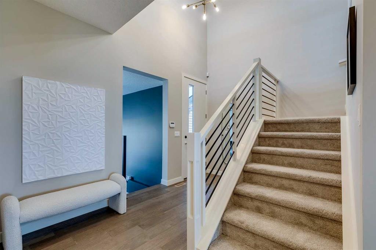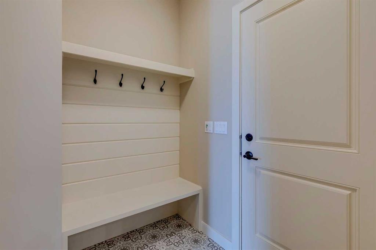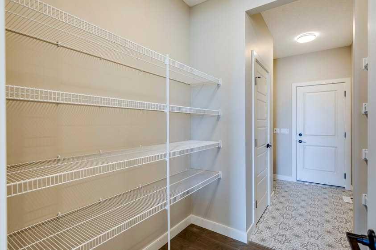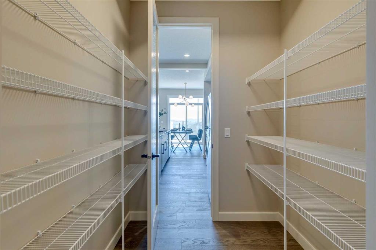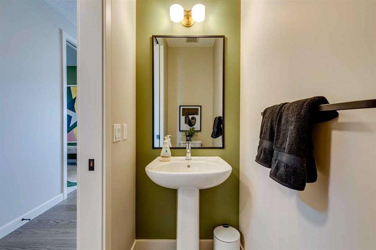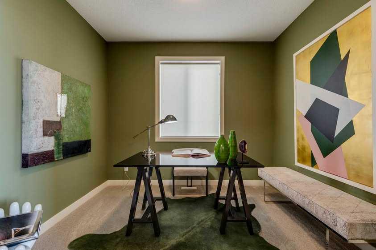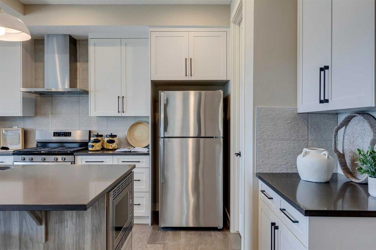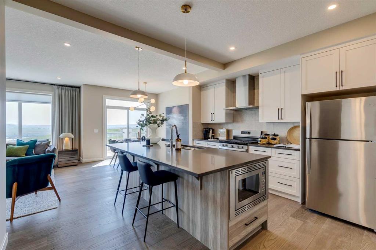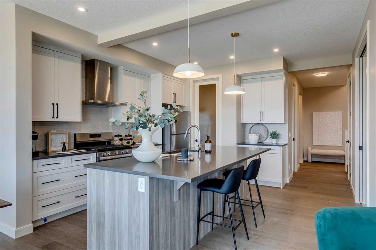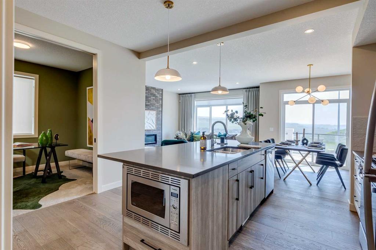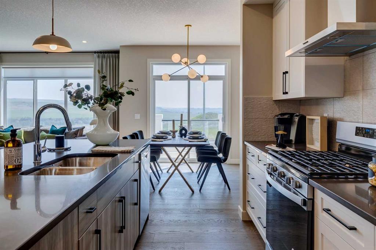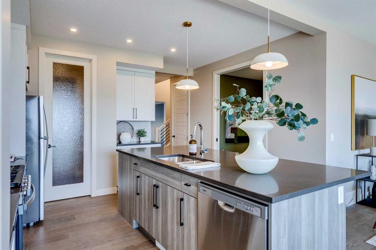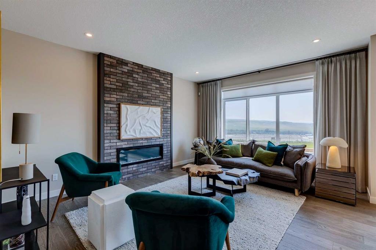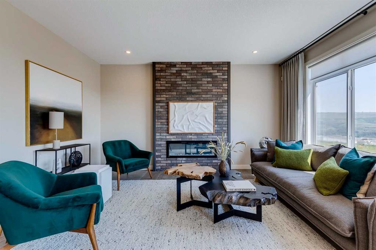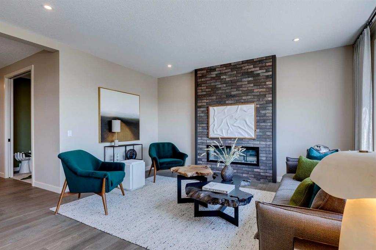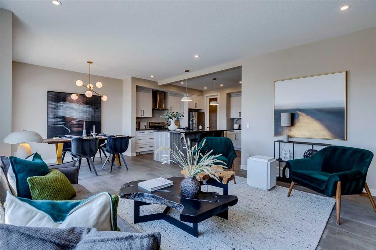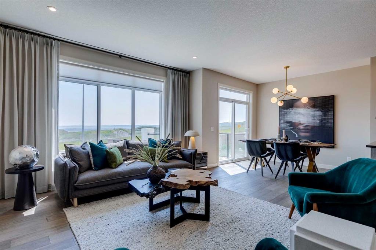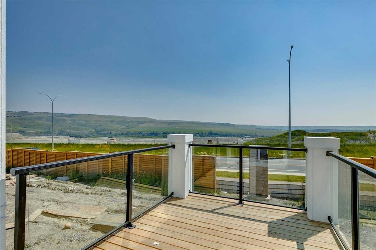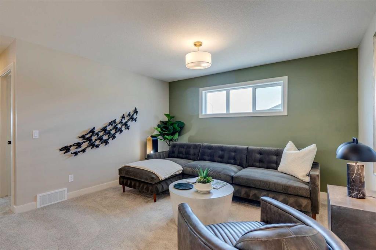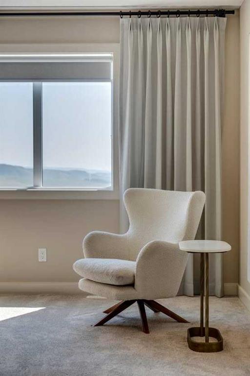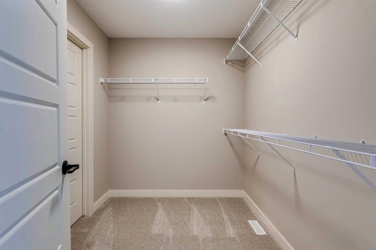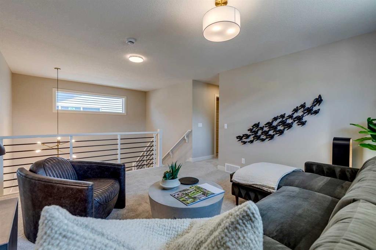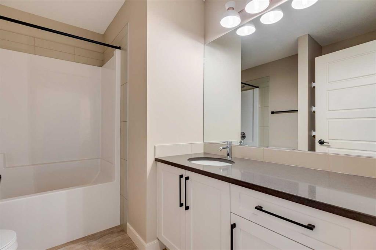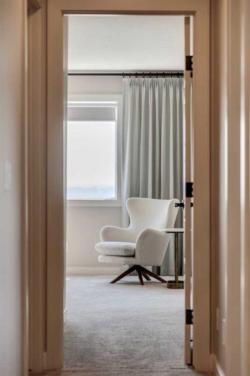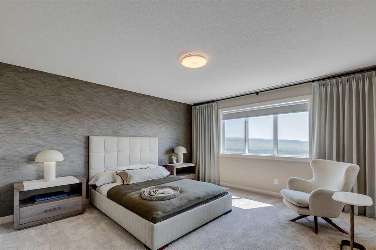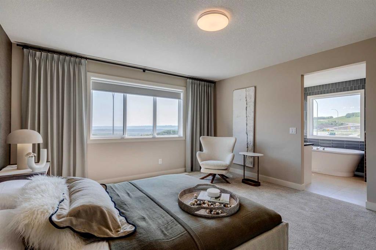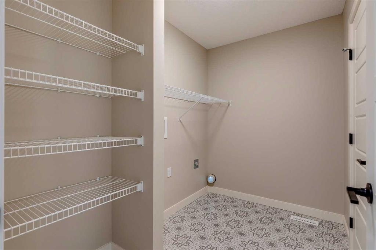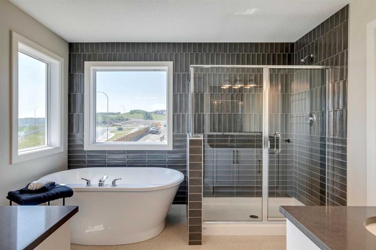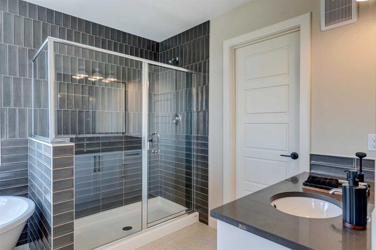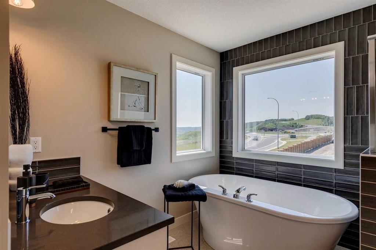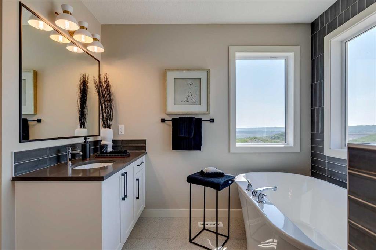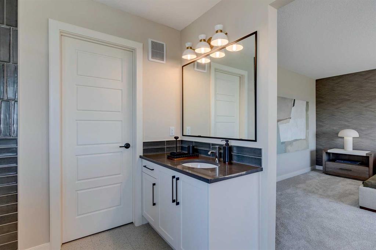Nam Traimany / MaxWell Canyon Creek
111 sundown Crescent , House for sale in Sunset Ridge Cochrane , Alberta , T4C 1Y3
MLS® # A2252118
Four Bedrooms with a Walk-out Basement and a West Facing Backyard & A 22’ x 22’ Garage !! Welcome to a unique opportunity in today's competitive real estate market! This impeccable 4-bedroom home is brought to you by the renowned Douglas Homes Master Builder. Presenting the coveted Glendale Model, this sun-soaked residence boasts a west-facing backyard and is conveniently located just a short walk to the future community center in Sunset Ridge... Elegance Meets Practicality: Step inside and be captivated b...
Essential Information
-
MLS® #
A2252118
-
Partial Bathrooms
1
-
Property Type
Detached
-
Full Bathrooms
2
-
Year Built
2025
-
Property Style
2 Storey
Community Information
-
Postal Code
T4C 1Y3
Services & Amenities
-
Parking
Double Garage AttachedDriveway
Interior
-
Floor Finish
CarpetCeramic TileLaminate
-
Interior Feature
Closet OrganizersDouble VanityHigh CeilingsKitchen IslandPantryQuartz CountersWalk-In Closet(s)
-
Heating
Forced AirNatural Gas
Exterior
-
Lot/Exterior Features
Lighting
-
Construction
Wood Frame
-
Roof
Asphalt Shingle
Additional Details
-
Zoning
R1
$3780/month
Est. Monthly Payment
