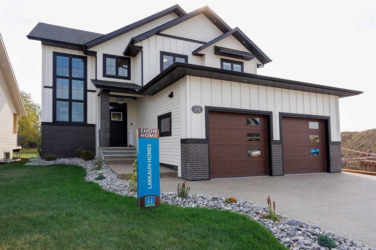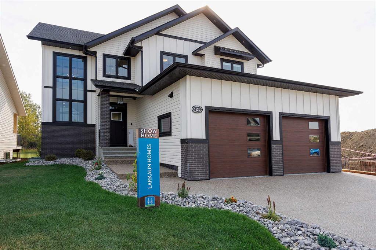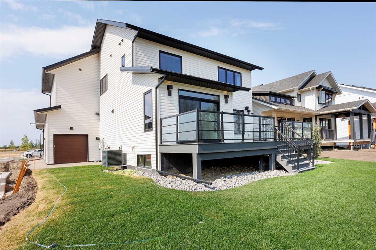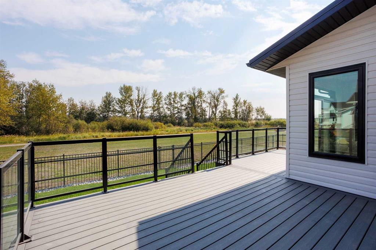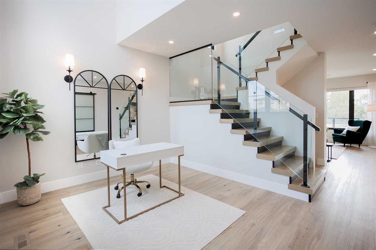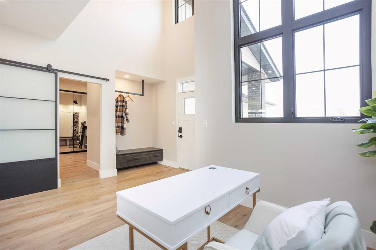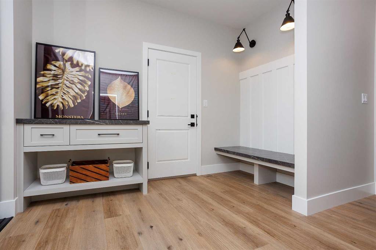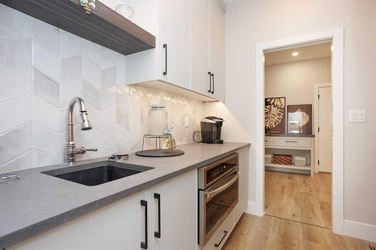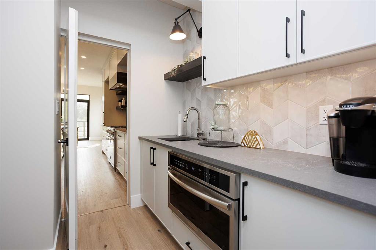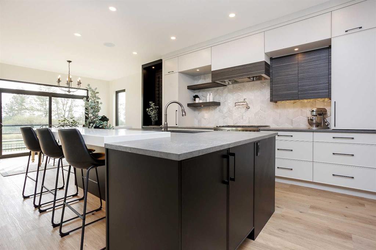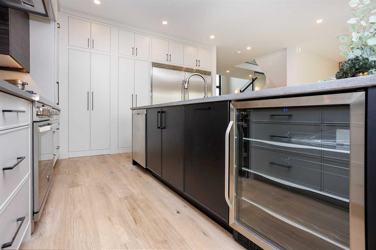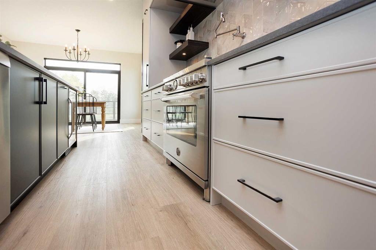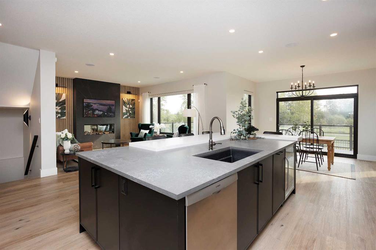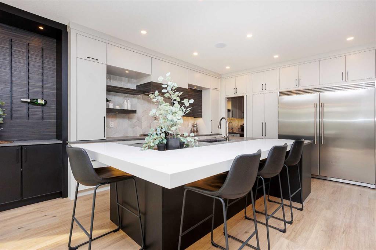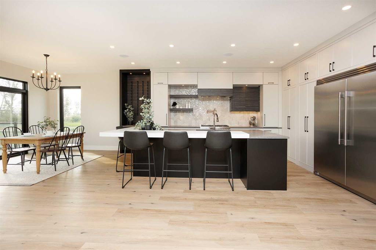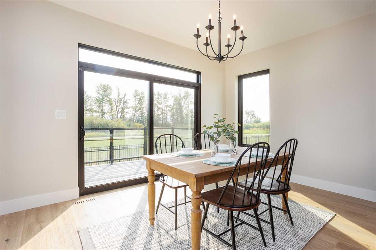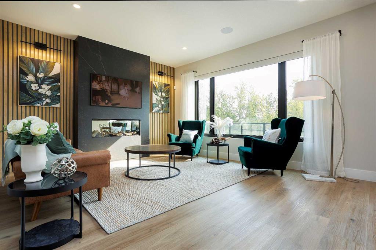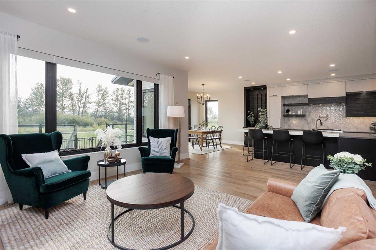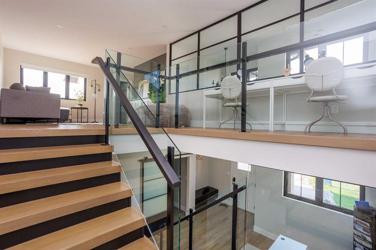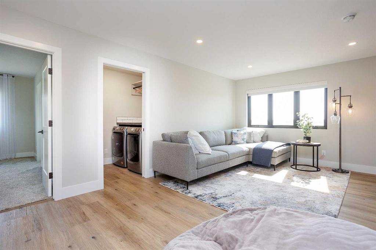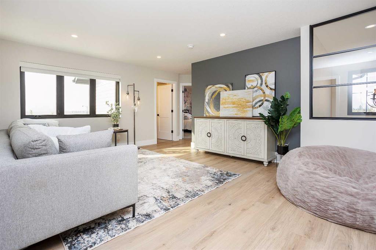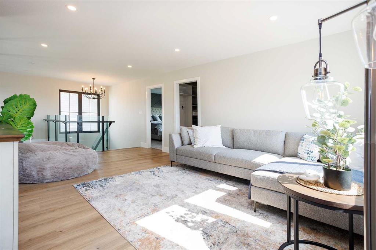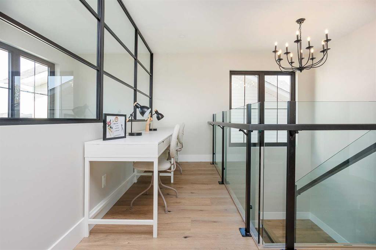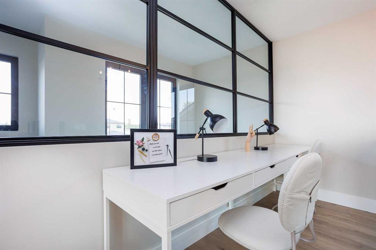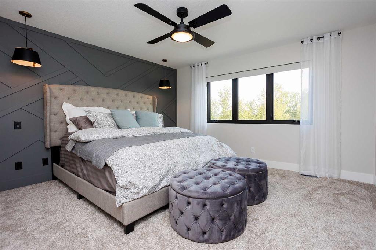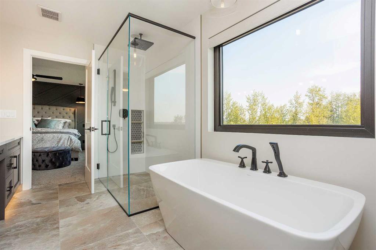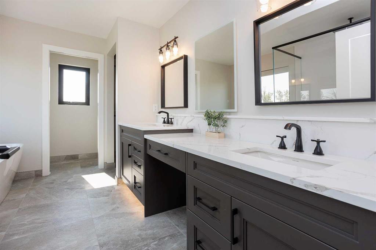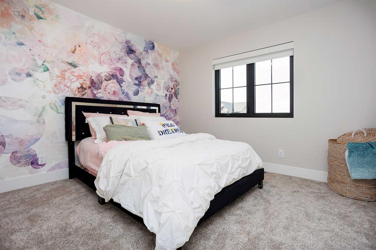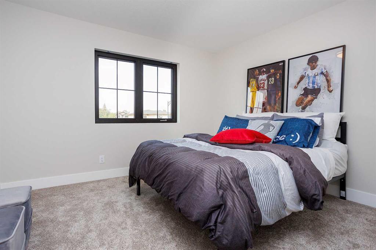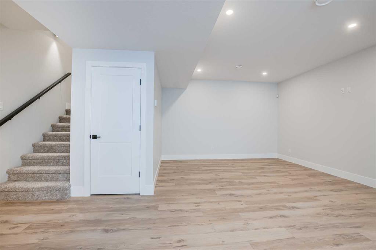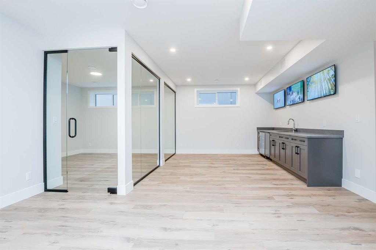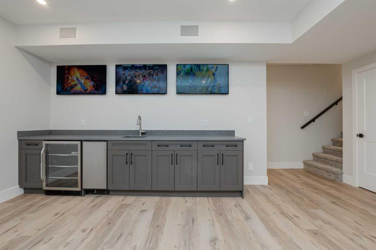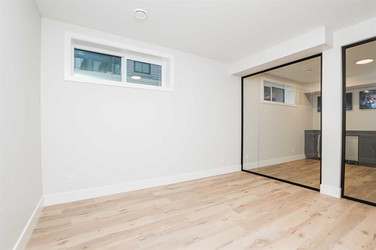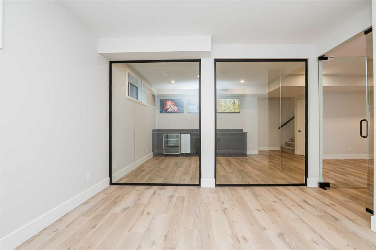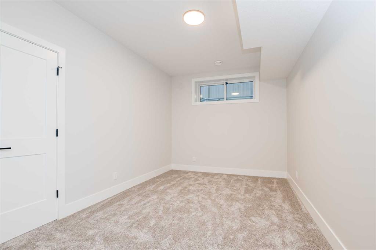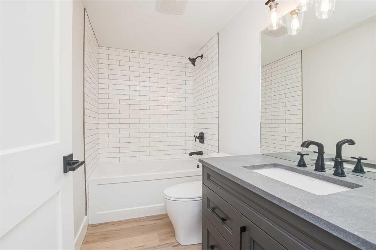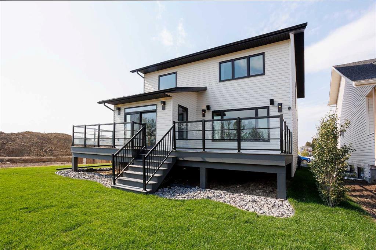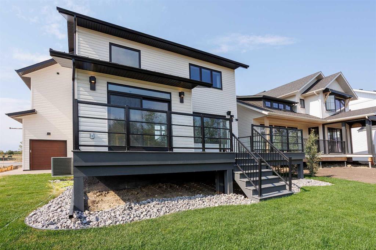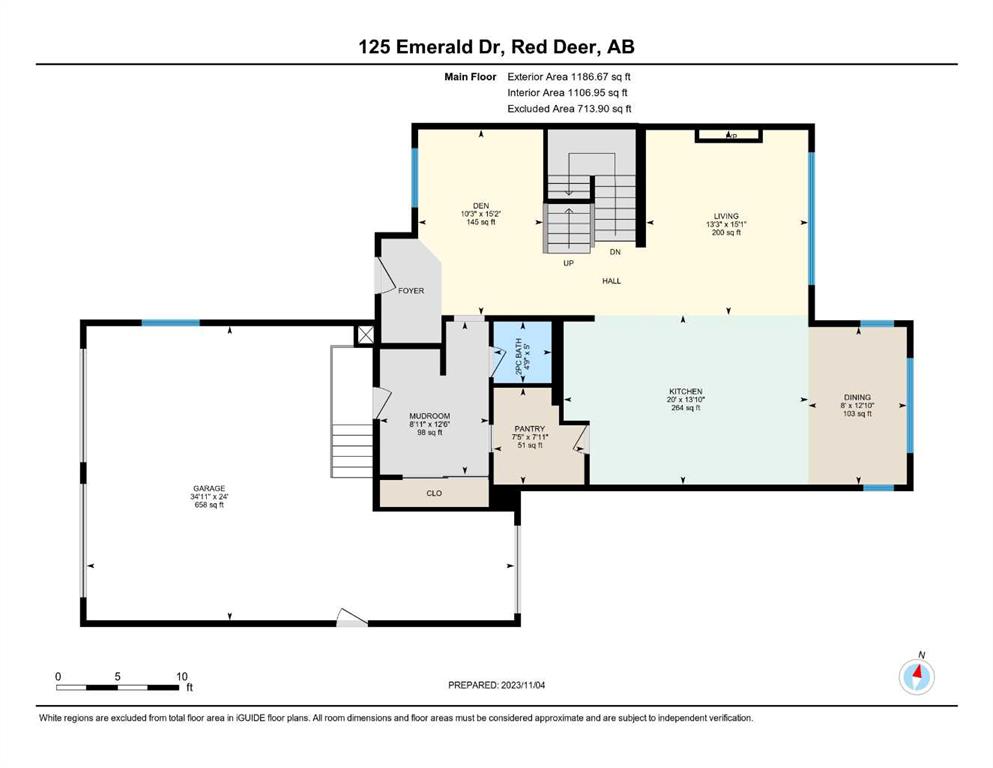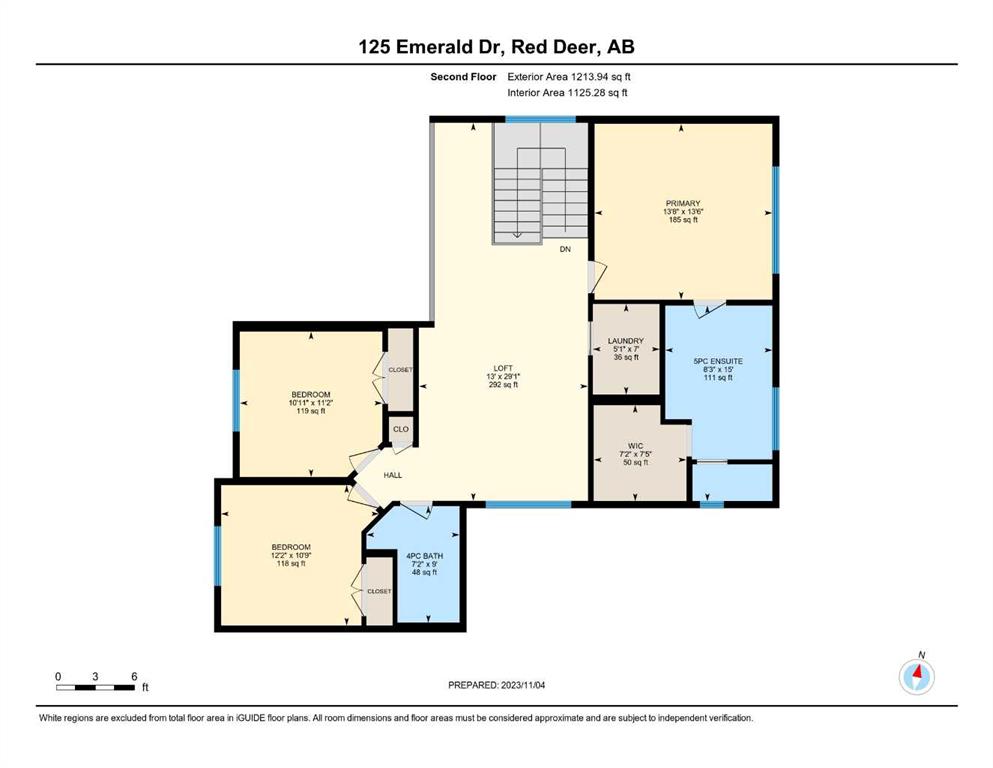Dale Devereaux / Century 21 Maximum
125 Emerald Drive , House for sale in Evergreen Red Deer , Alberta , T4P 3G7
MLS® # A2242113
A brand new fully developed Larkaun Homes show home in desirable Evergreen. The curb appeal is accented by the aggregate front driveway & steps, the metal roof accents & vertical board & baton features. The front entryway greets you with towering 18' ceilings in the foyer & main floor office that overlooks the custom staircase with solid wood treads, two tone risers & custom glass guard rails. Ceiling height, soft close kitchen cabinets are accented by a massive island with an eating bar, full chevron tile ...
Essential Information
-
MLS® #
A2242113
-
Partial Bathrooms
1
-
Property Type
Detached
-
Full Bathrooms
3
-
Year Built
2022
-
Property Style
2 Storey
Community Information
-
Postal Code
T4P 3G7
Services & Amenities
-
Parking
Double Garage AttachedGarage Door OpenerHeated GarageIn Garage Electric Vehicle Charging Station(s)Insulated
Interior
-
Floor Finish
CarpetVinylVinyl Plank
-
Interior Feature
Breakfast BarBuilt-in FeaturesCeiling Fan(s)Central VacuumDouble VanityHigh CeilingsKitchen IslandOpen FloorplanPantryQuartz CountersSoaking TubStorageVinyl WindowsWalk-In Closet(s)Wired for DataWired for Sound
-
Heating
High EfficiencyIn FloorForced AirNatural Gas
Exterior
-
Lot/Exterior Features
Private Yard
-
Construction
BrickVinyl Siding
-
Roof
Asphalt Shingle
Additional Details
-
Zoning
R-N
$5852/month
Est. Monthly Payment
