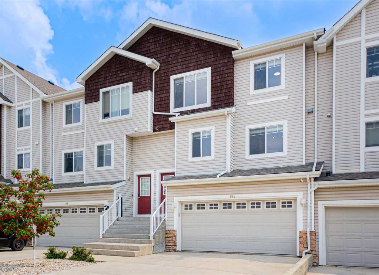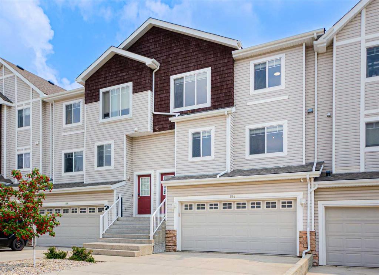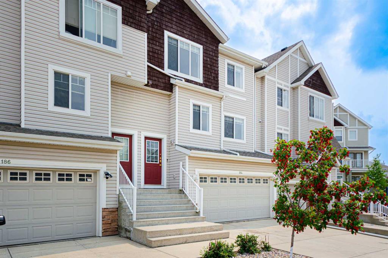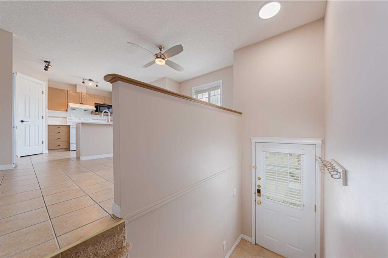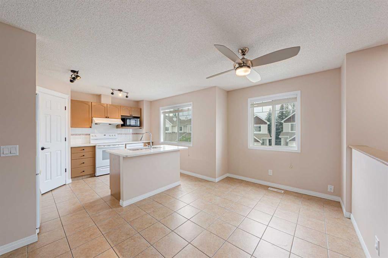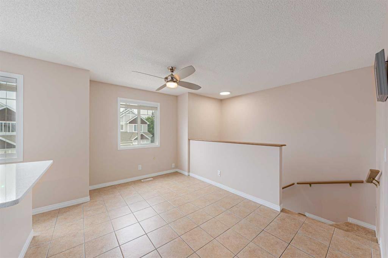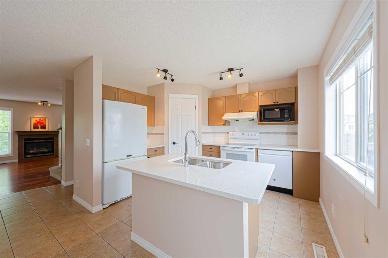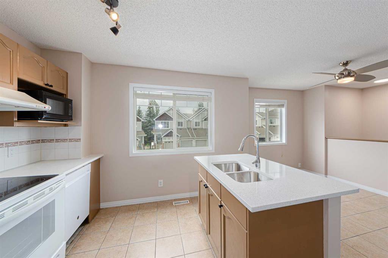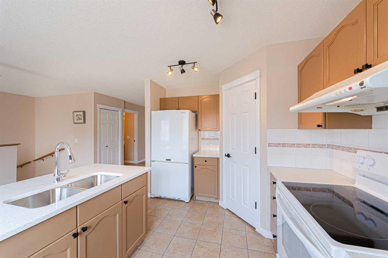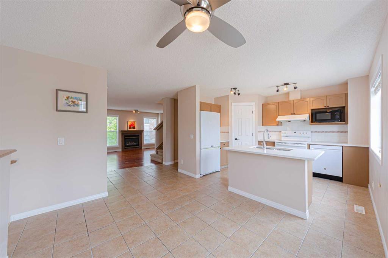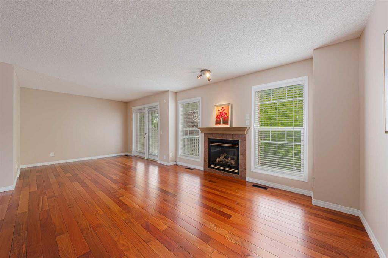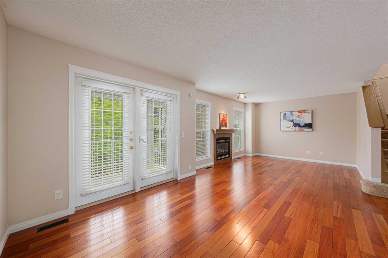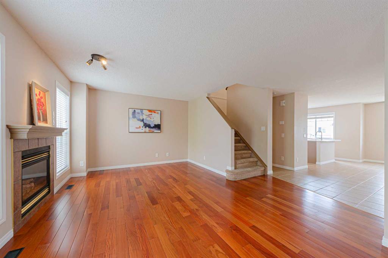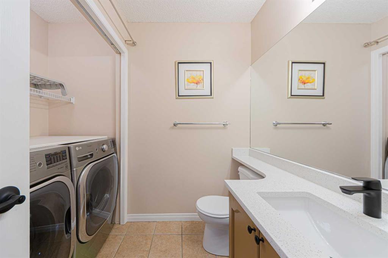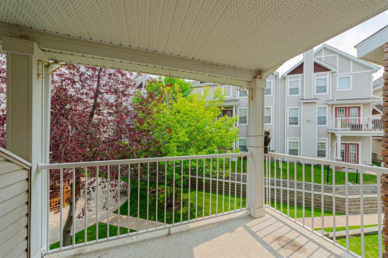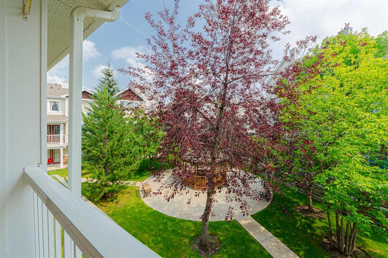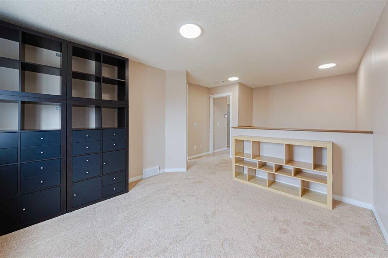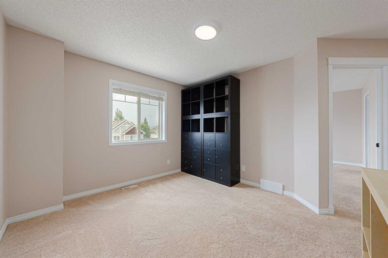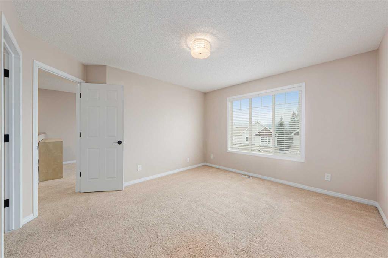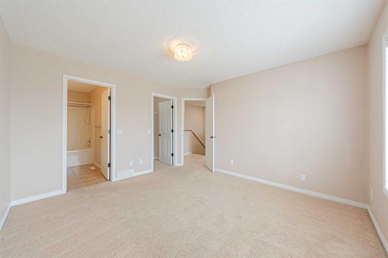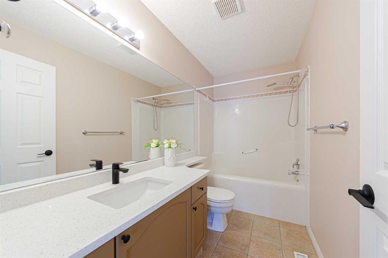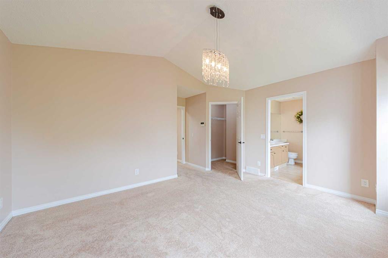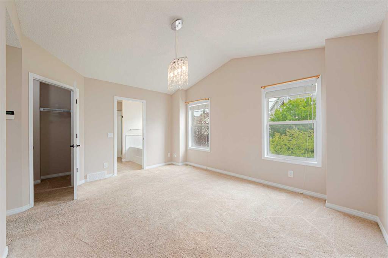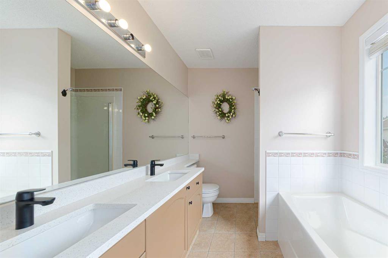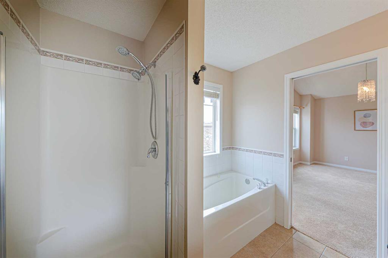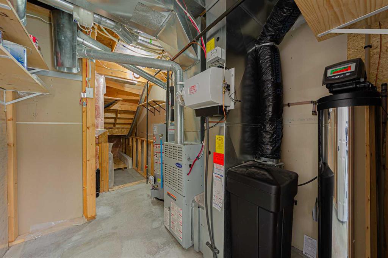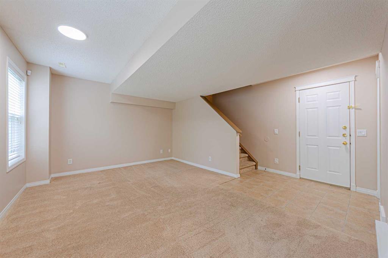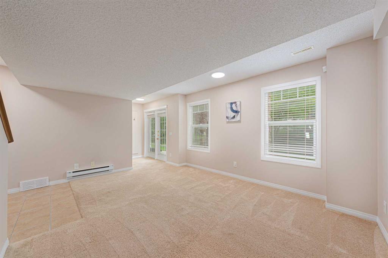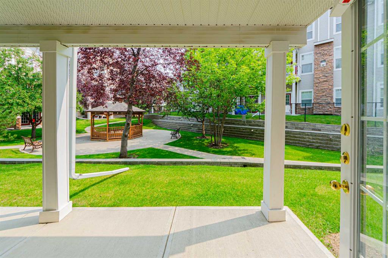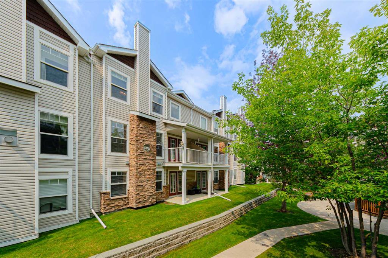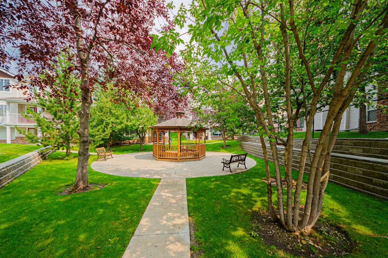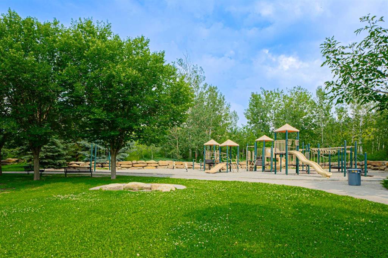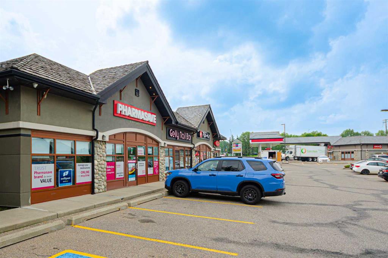Rachel Qin / Top Producer Realty and Property Management
184 Hidden Creek Gardens NW, Townhouse for sale in Hidden Valley Calgary , Alberta , T3A 6J5
MLS® # A2240089
**Open house Saturday Sep 20 1-3:30pm**Reduced! Home sweet Home! Welcome to this well maintained 2 storey townhouse in Hanson Ranch! Boasts over 2000sqft of develop space, this home offers you a bright open kitchen stairs up from the foyer, where you can find a functional layout with painted cabinets, white appliances, corner pantry, and brand new quartz counter tops including an island of new sink and faucet! Off the kitchen on the same level is a handy 2 pc bathroom with washer/dryer. A spacious family r...
Essential Information
-
MLS® #
A2240089
-
Partial Bathrooms
1
-
Property Type
Row/Townhouse
-
Full Bathrooms
2
-
Year Built
2001
-
Property Style
2 Storey
Community Information
-
Postal Code
T3A 6J5
Services & Amenities
-
Parking
Double Garage AttachedDrivewayFront DriveInsulated
Interior
-
Floor Finish
CarpetHardwood
-
Interior Feature
Kitchen IslandNo Animal HomeNo Smoking HomeOpen FloorplanPantryQuartz CountersSeparate EntranceVinyl Windows
-
Heating
Forced AirNatural Gas
Exterior
-
Lot/Exterior Features
BalconyCourtyard
-
Construction
Wood Frame
-
Roof
Asphalt Shingle
Additional Details
-
Zoning
M-C1 d75
$2181/month
Est. Monthly Payment
