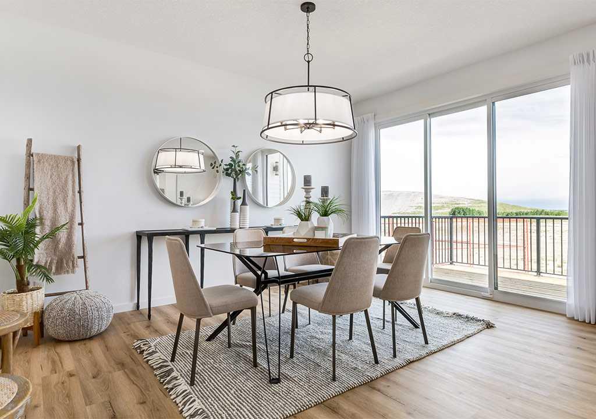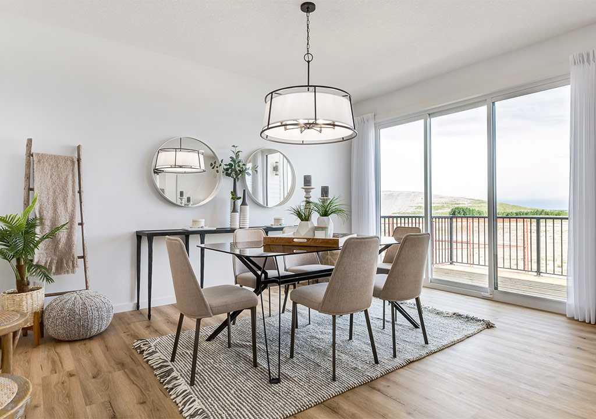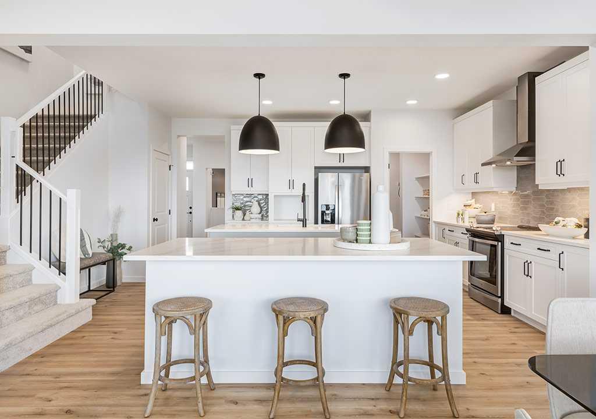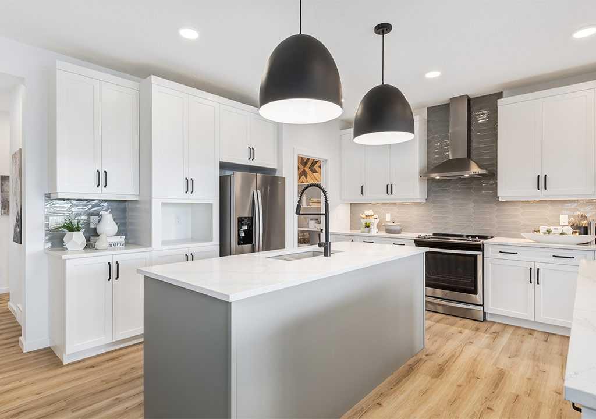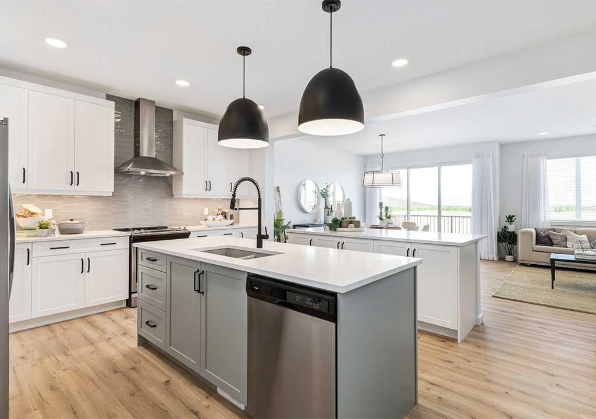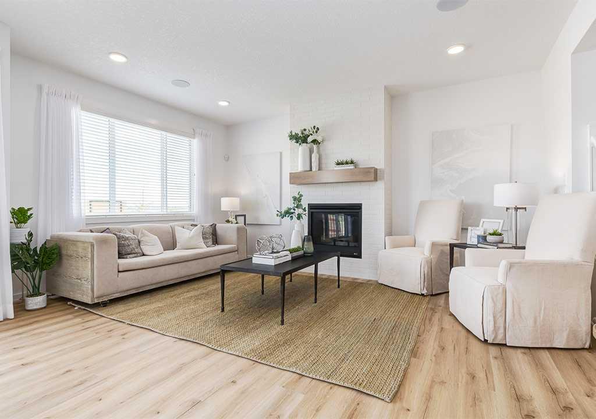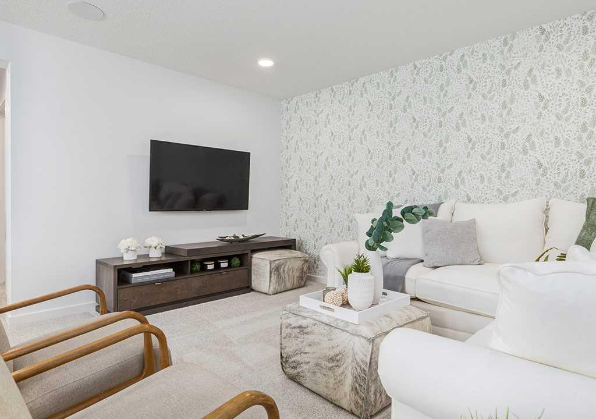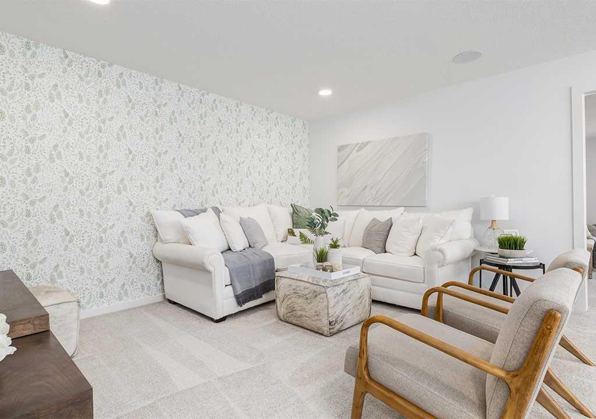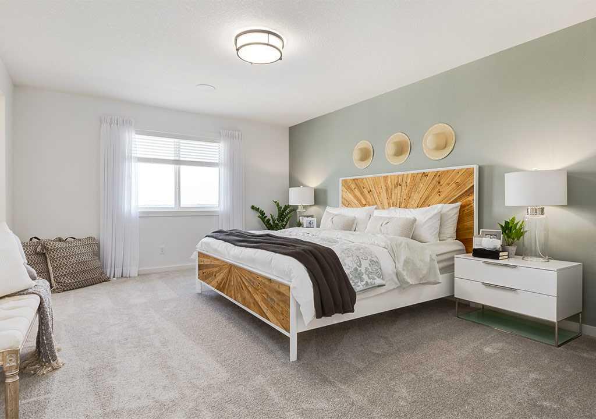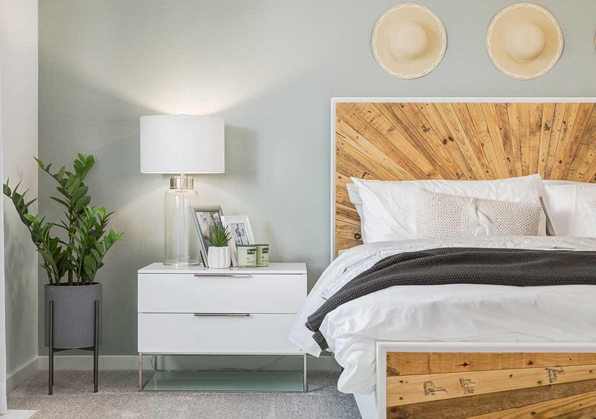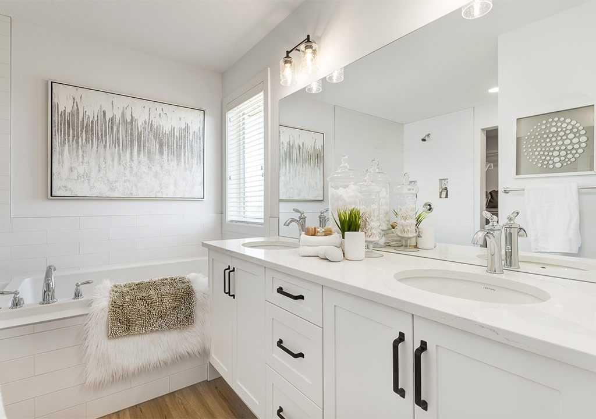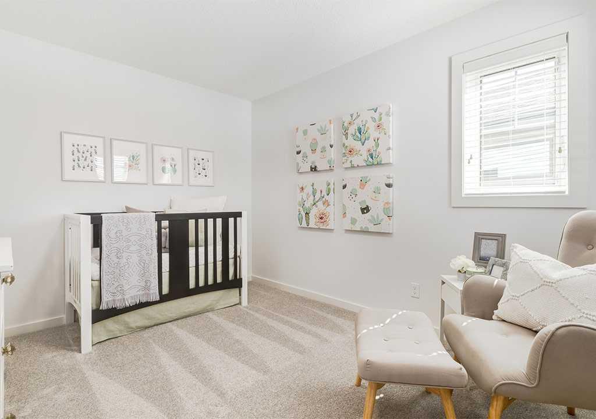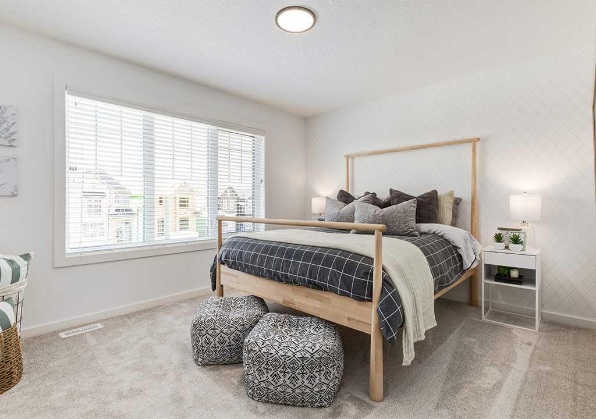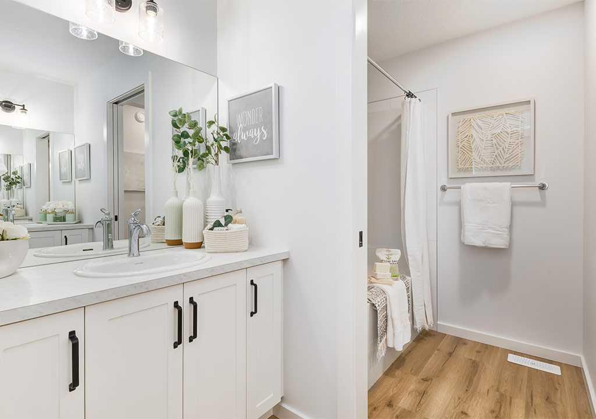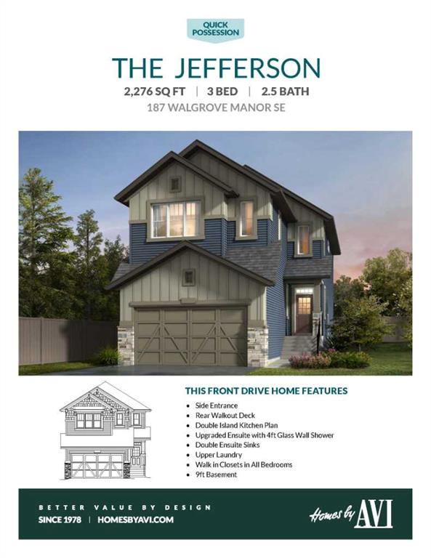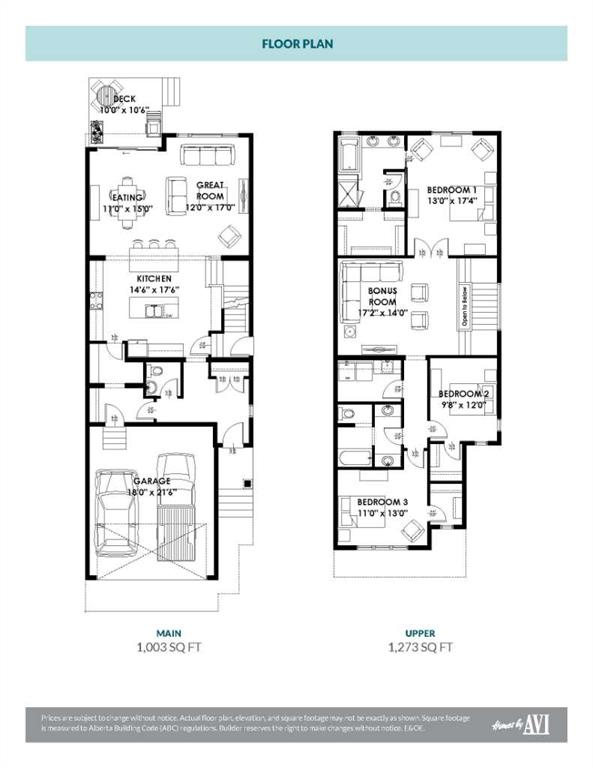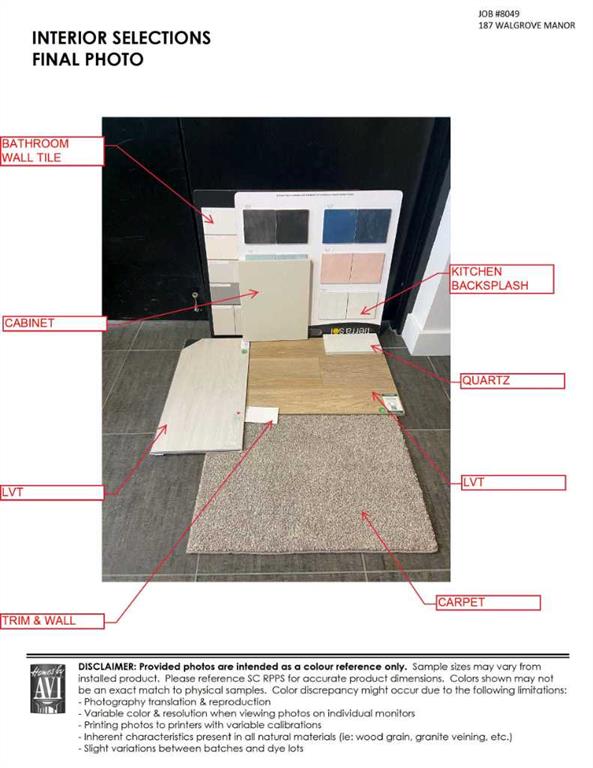Jessica Holmstrom / CIR Realty
187 Walgrove Manor SE, House for sale in Walden Calgary , Alberta , T2X 5N9
MLS® # A2256750
DINNER PARTIES SHOULDN’T FEEL LIKE TRAFFIC JAMS, AND WEEKDAY ROUTINES SHOULDN’T EITHER. That’s why this Jefferson model comes with TWO KITCHEN ISLANDS—one for prep, one for gathering. Mornings, coffee lands on one while kids claim the other for cereal and backpacks. Afternoons, homework spreads across one while dinner simmers on the other. And when friends drop by, the conversation flows as easily as the wine, because everyone has space to land without crowding the cook. The rest of the kitchen is just as ...
Essential Information
-
MLS® #
A2256750
-
Partial Bathrooms
1
-
Property Type
Detached
-
Full Bathrooms
2
-
Year Built
2025
-
Property Style
2 Storey
Community Information
-
Postal Code
T2X 5N9
Services & Amenities
-
Parking
Concrete DrivewayDouble Garage AttachedGarage Door OpenerGarage Faces FrontInsulated
Interior
-
Floor Finish
CarpetVinyl Plank
-
Interior Feature
Breakfast BarBuilt-in FeaturesChandelierDouble VanityFrench DoorHigh CeilingsKitchen IslandOpen FloorplanPantryQuartz CountersRecessed LightingSeparate EntranceSoaking TubWalk-In Closet(s)Wired for Data
-
Heating
High EfficiencyForced AirHumidity ControlNatural Gas
Exterior
-
Lot/Exterior Features
BBQ gas linePrivate Entrance
-
Construction
MixedShingle SidingStoneVinyl SidingWood Frame
-
Roof
Asphalt Shingle
Additional Details
-
Zoning
R-G
$3575/month
Est. Monthly Payment
