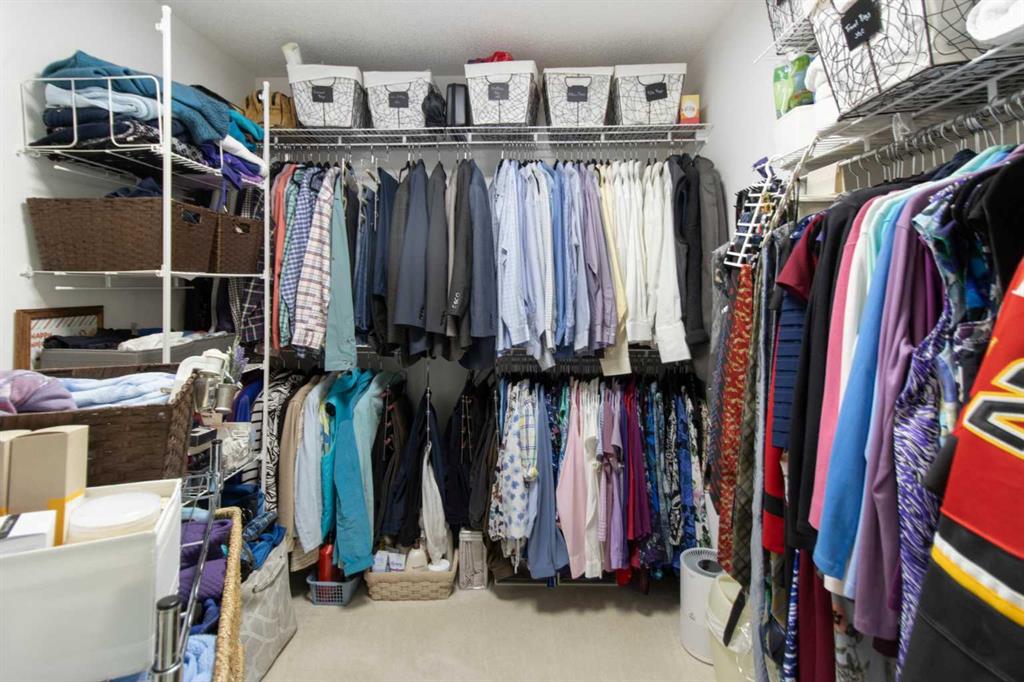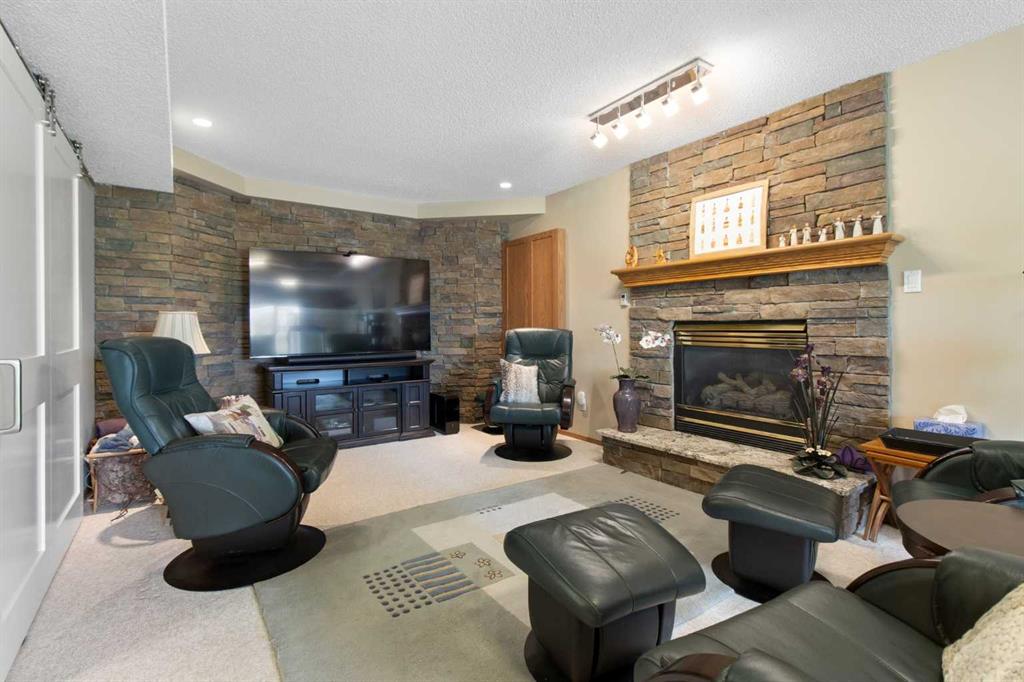Richmond Dino / Real Broker
33 LAKESIDE GREENS CLOSE , House for sale in Lakeside Greens Chestermere , Alberta , T1X 1C2
MLS® # A2229038
** OPEN HOUSE SATURDAY JUNE 28 from 12 PM to 2 PM!** Welcome to 33 Lakeside Greens Close in Chestermere – a beautifully upgraded home backing onto the golf course and just minutes from the lake. As you enter, you're greeted by a granite tile foyer, a grand curved staircase, and a formal living and dining area—perfect for hosting unforgettable gatherings. The space flows effortlessly into the kitchen featuring an induction range, casual dining area, and cozy family room, which opens to your private balcony ...
Essential Information
-
MLS® #
A2229038
-
Partial Bathrooms
1
-
Property Type
Detached
-
Full Bathrooms
3
-
Year Built
1997
-
Property Style
2 Storey
Community Information
-
Postal Code
T1X 1C2
Services & Amenities
-
Parking
Concrete DrivewayDouble Garage Attached
Interior
-
Floor Finish
CarpetCorkGraniteHardwoodLaminateTile
-
Interior Feature
Built-in FeaturesCrown MoldingDouble VanityGranite CountersKitchen IslandNo Smoking HomeOpen FloorplanPantryRecessed LightingSeparate EntranceSteam RoomStorageWalk-In Closet(s)
-
Heating
In FloorFireplace(s)Forced AirZoned
Exterior
-
Lot/Exterior Features
GardenPrivate YardRain GuttersStorage
-
Construction
BrickStuccoWood Frame
-
Roof
Rubber
Additional Details
-
Zoning
R-1
$4463/month
Est. Monthly Payment


















































