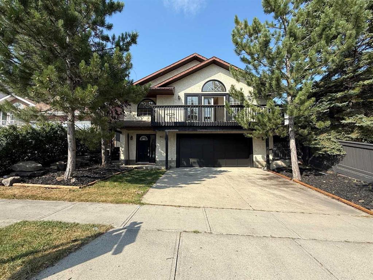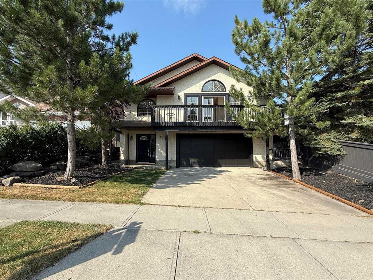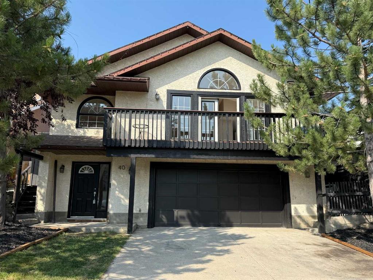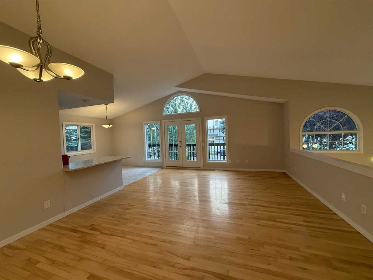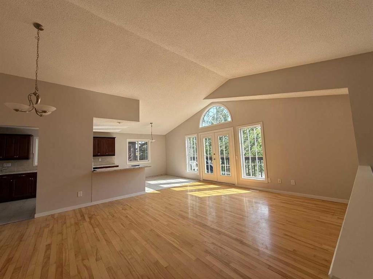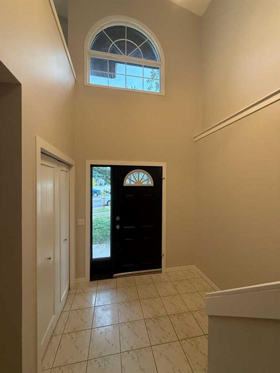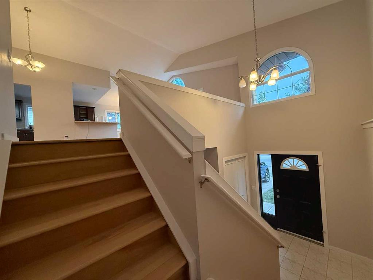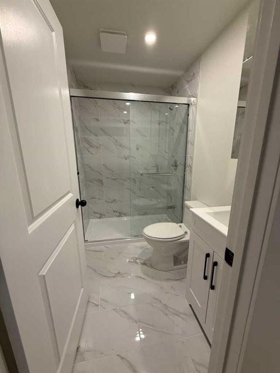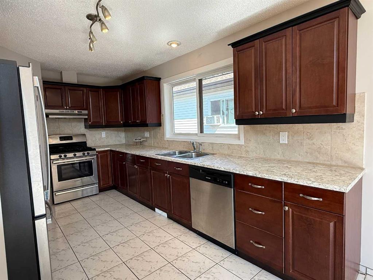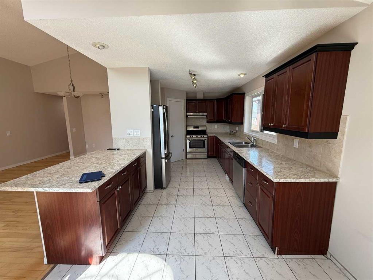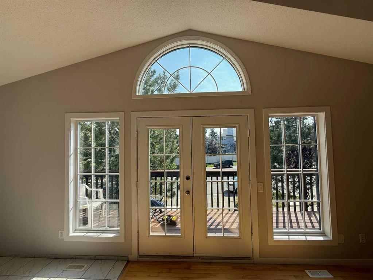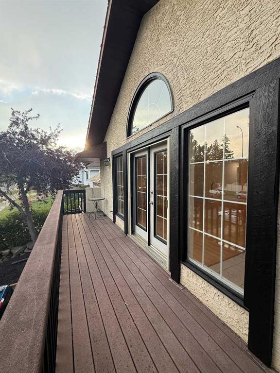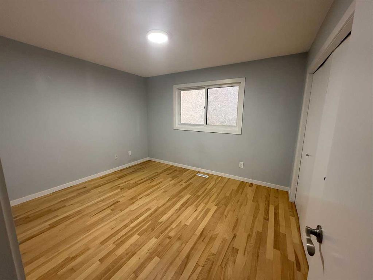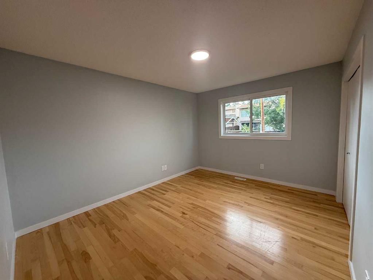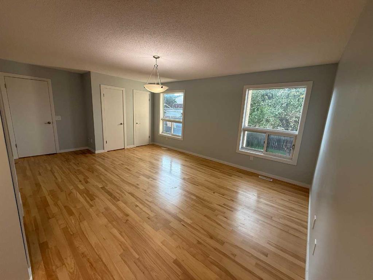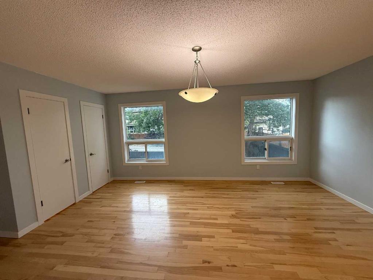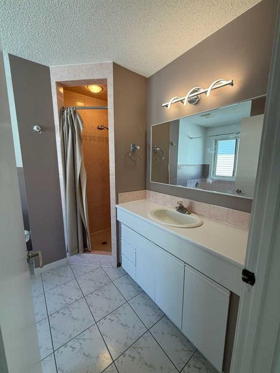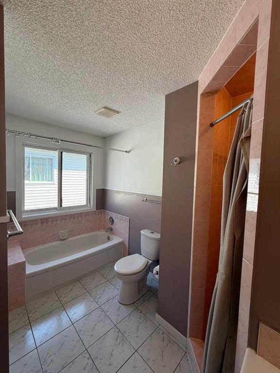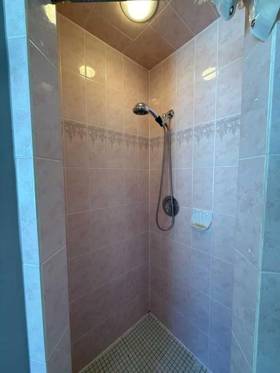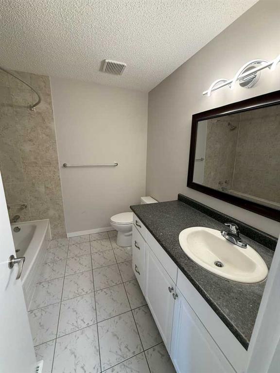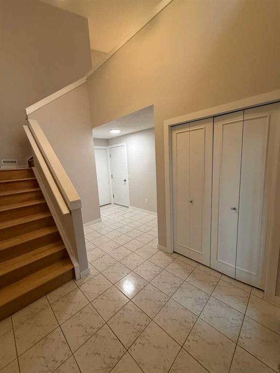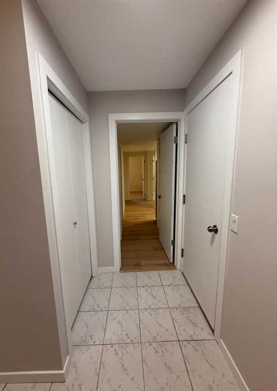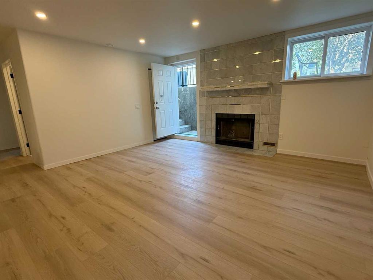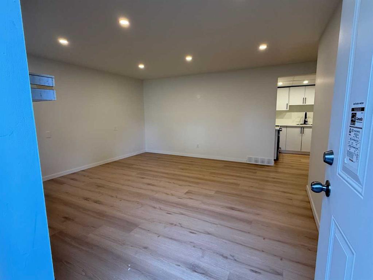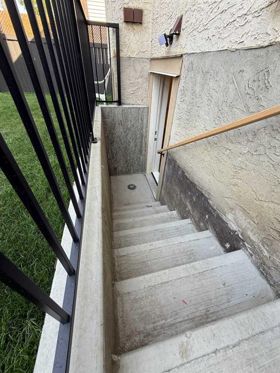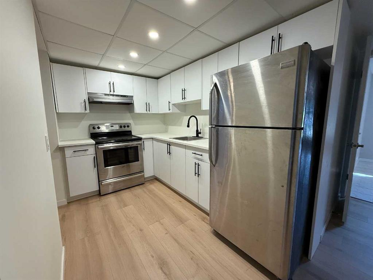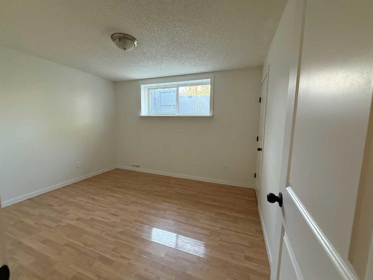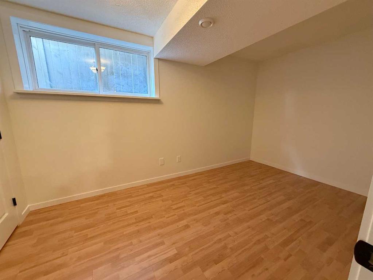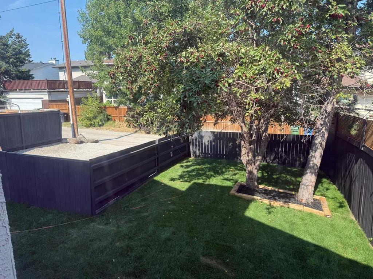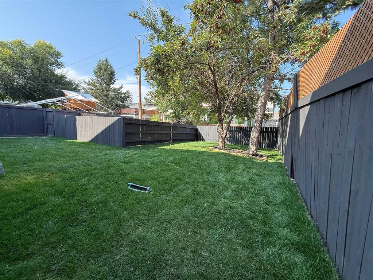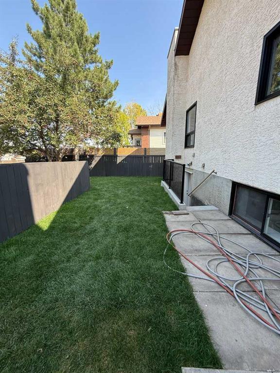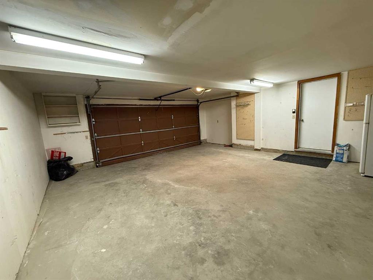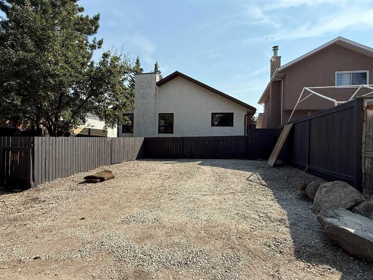Nirbhai Sidhu / GoTopLevel
40 Millrise Drive SW, House for sale in Millrise Calgary , Alberta , T2Y2C6
MLS® # A2255723
Welcome to this distinctive and beautifully maintained reverse WALKOUT bungalow, offering over 2,600 sq ft of fully developed living space and exceptional potential for both comfortable family living and income-generating investment! Let’s begin the tour… The front door opens to the walkout ground level, where you’ll now find a brand-new basement development featuring an illegal suite with a new separate entrance. This bright and versatile level offers a warm and inviting family room with a stylish tile-fac...
Essential Information
-
MLS® #
A2255723
-
Year Built
1988
-
Property Style
Bungalow
-
Full Bathrooms
3
-
Property Type
Detached
Community Information
-
Postal Code
T2Y2C6
Services & Amenities
-
Parking
Additional ParkingAlley AccessBoatConcrete DrivewayDouble Garage AttachedDrivewayFront DriveGarage Door OpenerGarage Faces FrontGravel DrivewayMultiple DrivewaysOversizedParking PadRV Access/ParkingUnpaved
Interior
-
Floor Finish
Ceramic TileHardwoodVinyl
-
Interior Feature
BidetChandelierCloset OrganizersFrench DoorHigh CeilingsKitchen IslandNatural WoodworkNo Animal HomeNo Smoking HomeOpen FloorplanPantryPrimary DownstairsSeparate EntranceVaulted Ceiling(s)Walk-In Closet(s)
-
Heating
CeilingNatural Gas
Exterior
-
Lot/Exterior Features
BalconyGardenPrivate EntrancePrivate YardRain Gutters
-
Construction
StuccoWood Frame
-
Roof
Asphalt Shingle
Additional Details
-
Zoning
R-CG
$3343/month
Est. Monthly Payment
