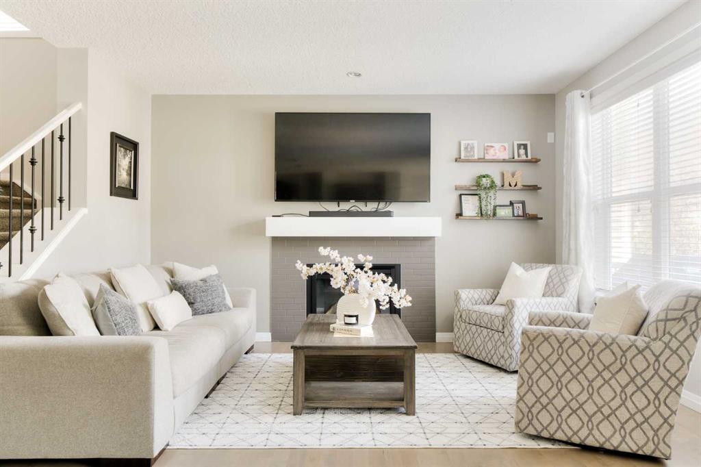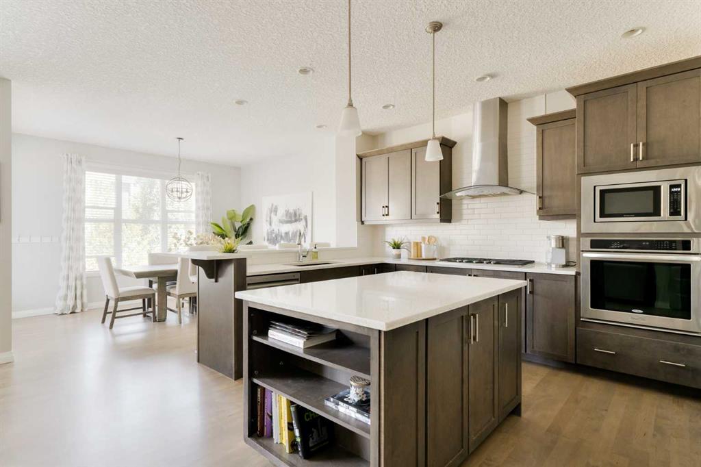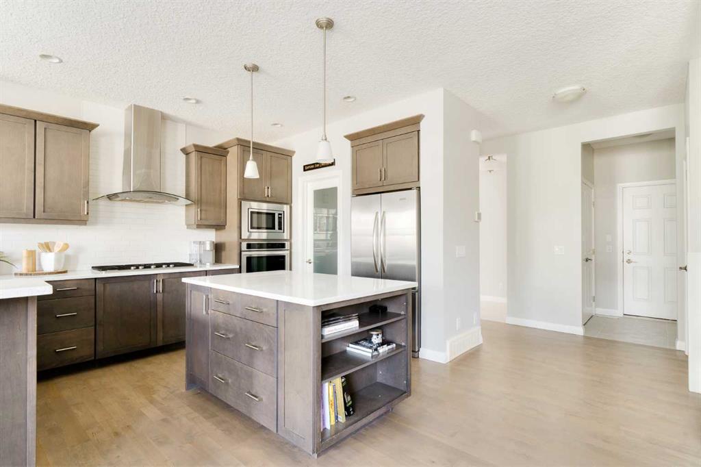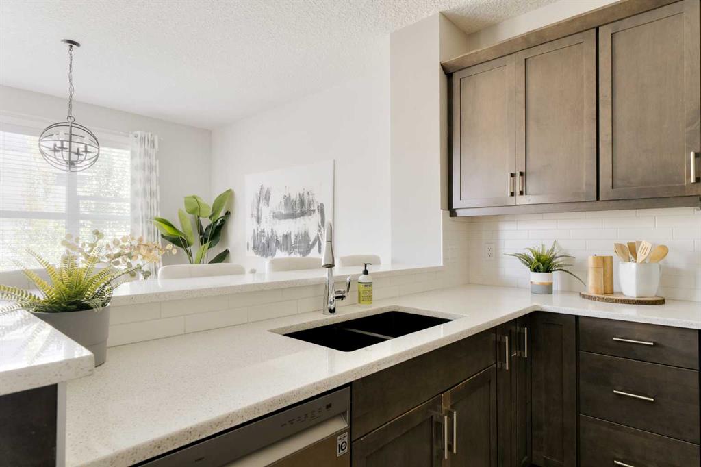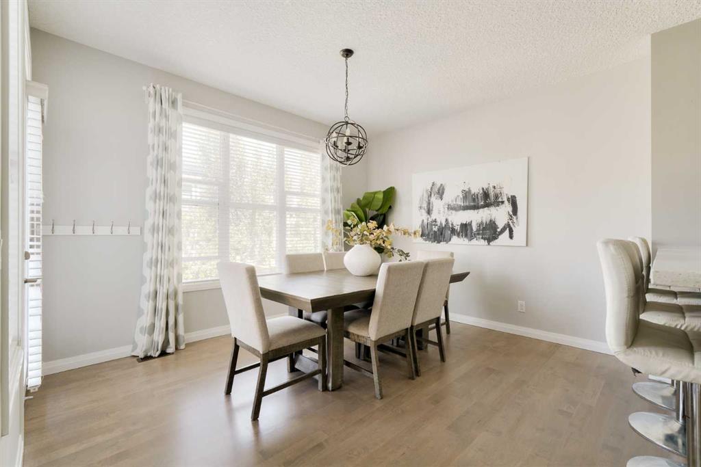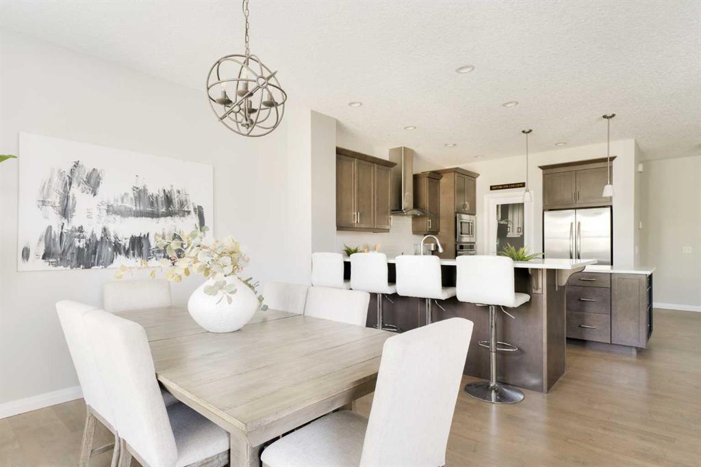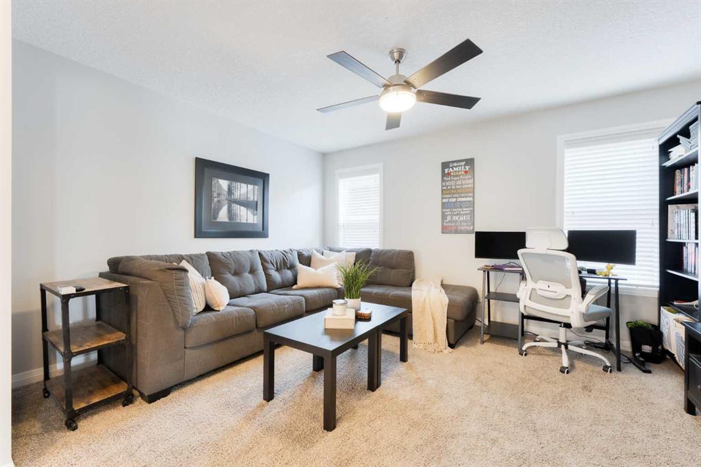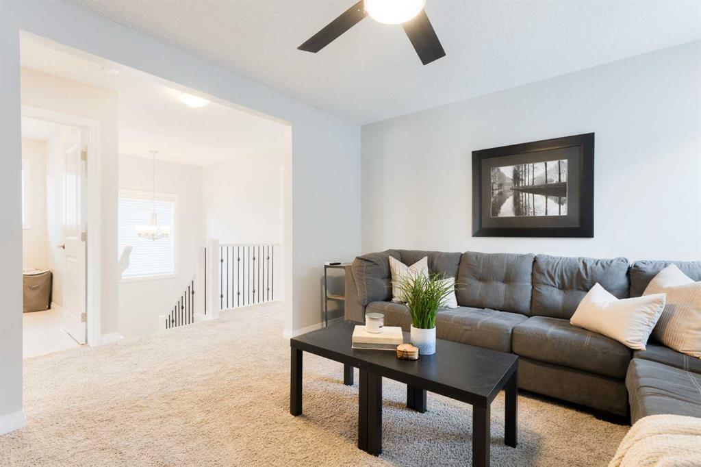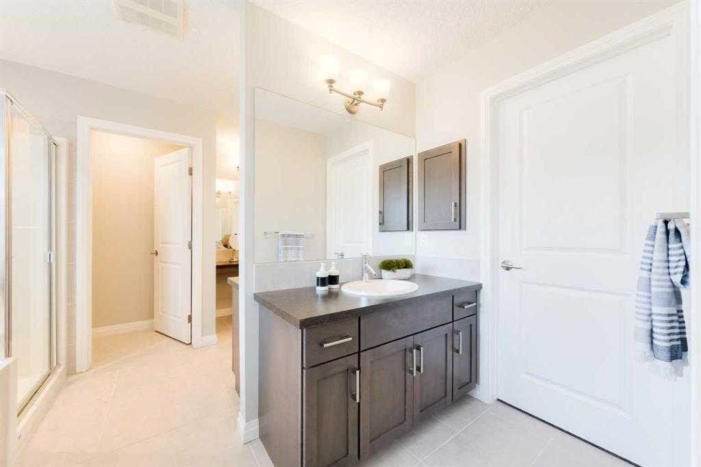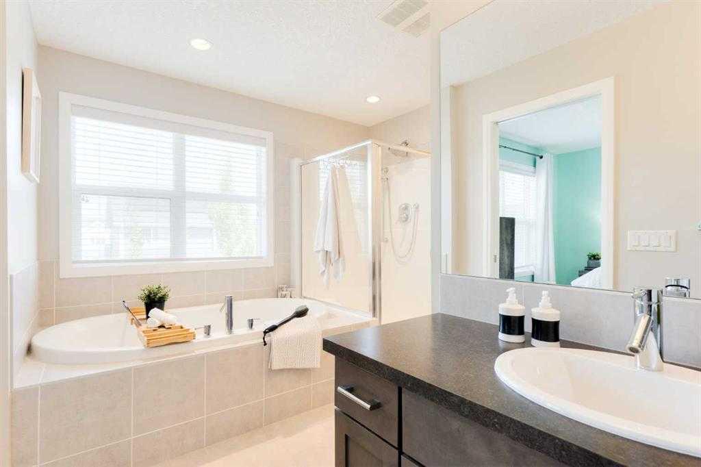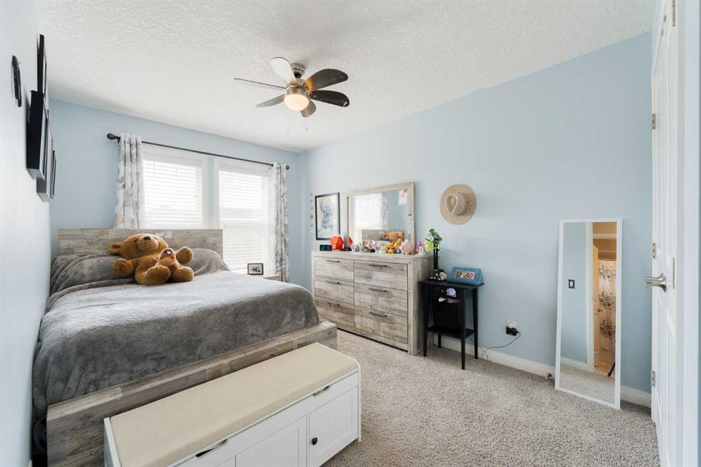Karlee Wick / eXp Realty
49 Sunset Manor , House for sale in Sunset Ridge Cochrane , Alberta , T4C 0N3
MLS® # A2241527
Welcome to this inviting two-storey home in the highly sought-after community of Sunset Ridge! Tucked away on a quiet loop, this property offers both tranquility and convenience—perfect for families looking for a place to truly call home. Imagine morning walks along the nearby pond and pathways, afternoons at the nearby playground, and the peace of mind that comes with having the neighborhood school within walking distance. Everyday essentials like a pharmacy, dentist, bakery, gas station, and more are also...
Essential Information
-
MLS® #
A2241527
-
Partial Bathrooms
1
-
Property Type
Detached
-
Full Bathrooms
2
-
Year Built
2013
-
Property Style
2 Storey
Community Information
-
Postal Code
T4C 0N3
Services & Amenities
-
Parking
Double Garage AttachedHeated GarageInsulated
Interior
-
Floor Finish
CarpetCeramic TileHardwood
-
Interior Feature
Bathroom Rough-inBreakfast BarBuilt-in FeaturesCeiling Fan(s)Double VanityHigh CeilingsKitchen IslandOpen FloorplanPantryQuartz CountersSoaking TubWalk-In Closet(s)
-
Heating
Fireplace(s)Forced Air
Exterior
-
Lot/Exterior Features
None
-
Construction
Cement Fiber BoardStoneWood Frame
-
Roof
Asphalt Shingle
Additional Details
-
Zoning
R-MX
$3274/month
Est. Monthly Payment
