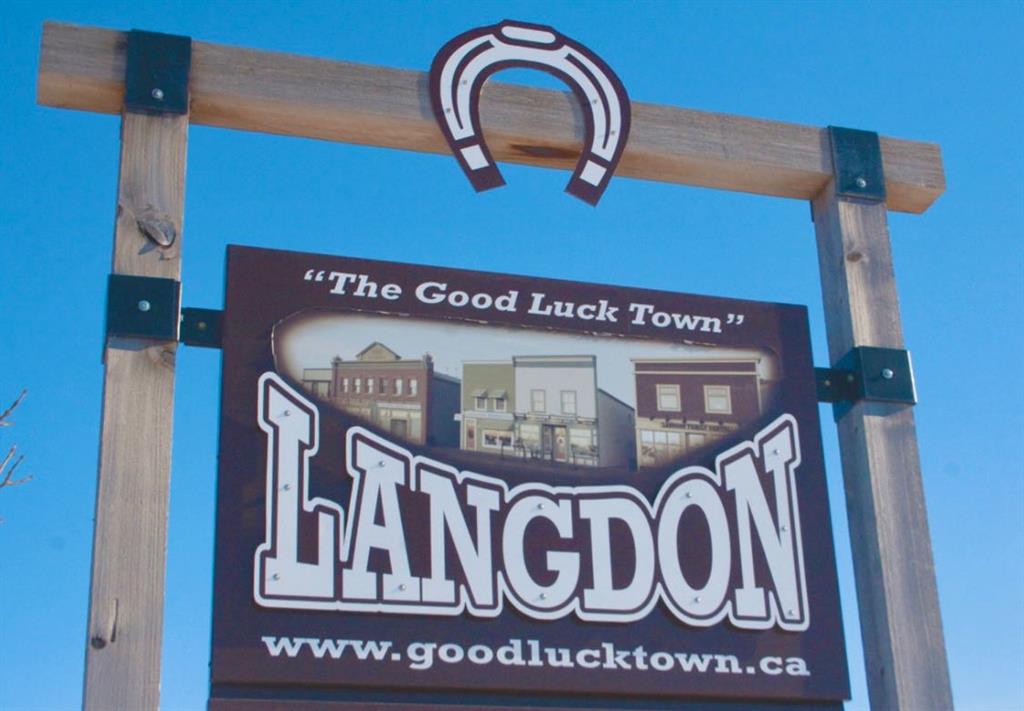Tyree Stephens / CIR Realty
61 North Bridges Bay SW, House for sale in Bridges of Langdon Langdon , Alberta , T0J 1X3
MLS® # A2224823
Stunning new almost 1850sq ft (3700sq ft total) bungalow in ‘Bridges of Langdon’. Situated on a HUGE pie lot backing onto GREENSPACE! This stunning home features TRIPLE CAR GARAGE, VAULTED ceilings, warm vinyl plank flooring, and a chef’s DREAM kitchen with QUARTZ counters, stainless appliances, and an EXTRA LARGE ISLAND! The spacious layout includes a private master retreat with vaulted ceilings, spa-like ensuite & walk in closet! The 2nd bedroom has large walk in and situated next to the family bathro...
Essential Information
-
MLS® #
A2224823
-
Year Built
2024
-
Property Style
Bungalow
-
Full Bathrooms
2
-
Property Type
Detached
Community Information
-
Postal Code
T0J 1X3
Services & Amenities
-
Parking
Triple Garage Attached
Interior
-
Floor Finish
CarpetTileVinyl Plank
-
Interior Feature
Double VanityHigh CeilingsKitchen IslandNo Animal HomeNo Smoking HomeOpen FloorplanPantryQuartz CountersSoaking TubStorageVaulted Ceiling(s)Walk-In Closet(s)
-
Heating
Forced Air
Exterior
-
Lot/Exterior Features
Private Yard
-
Construction
StoneVinyl Siding
-
Roof
Asphalt Shingle
Additional Details
-
Zoning
R1
$3552/month
Est. Monthly Payment
































