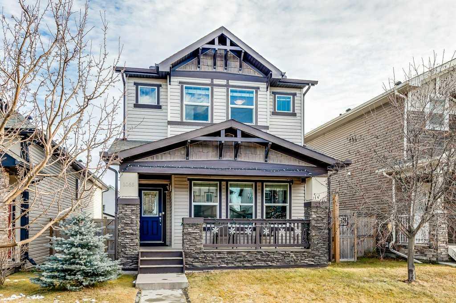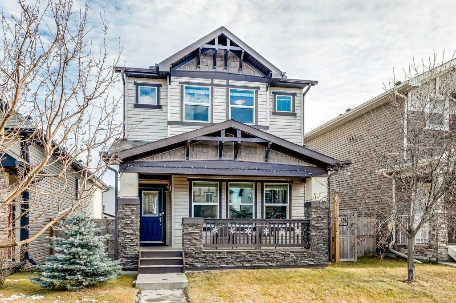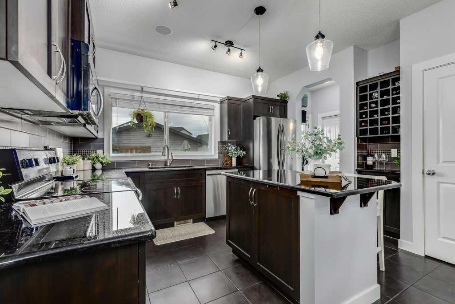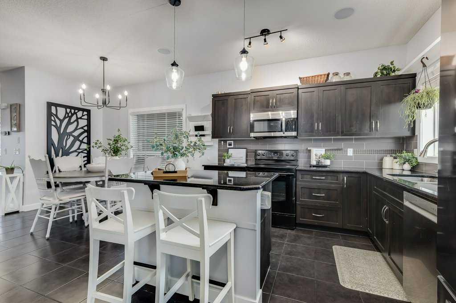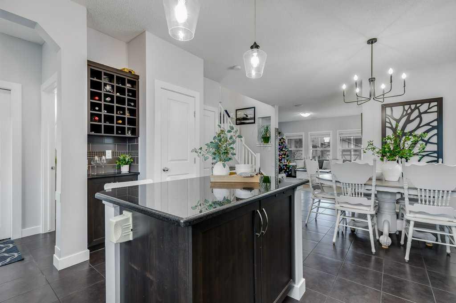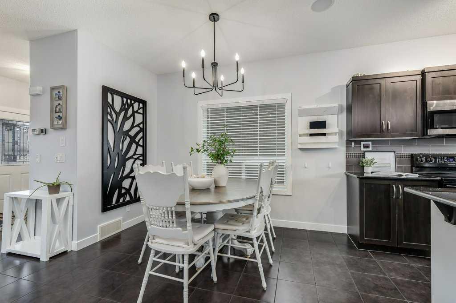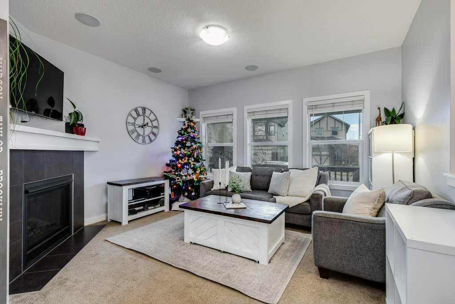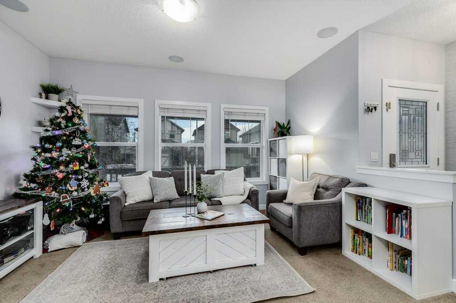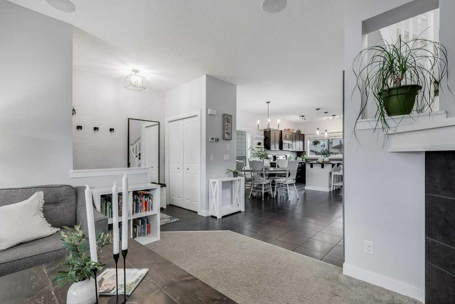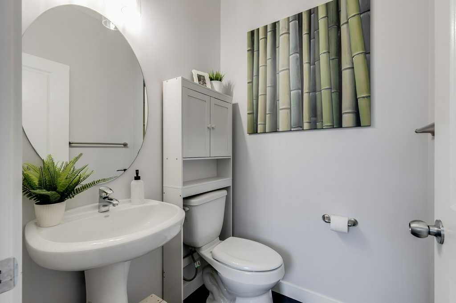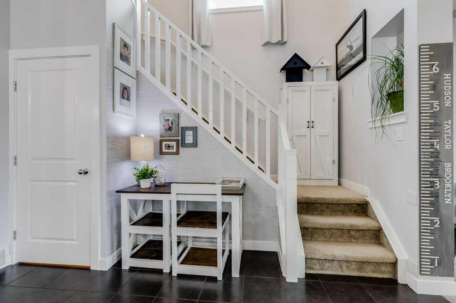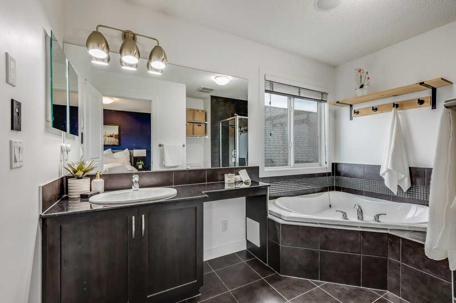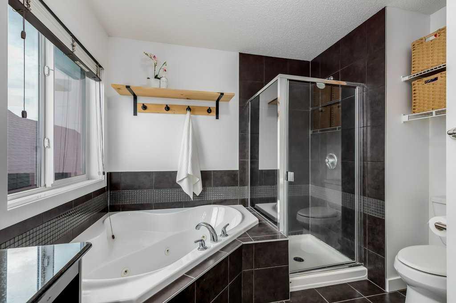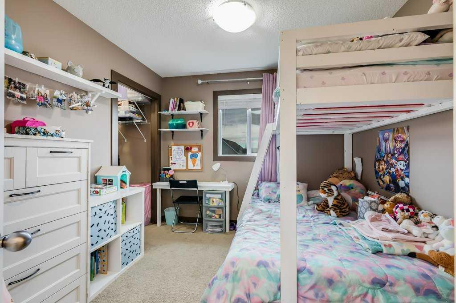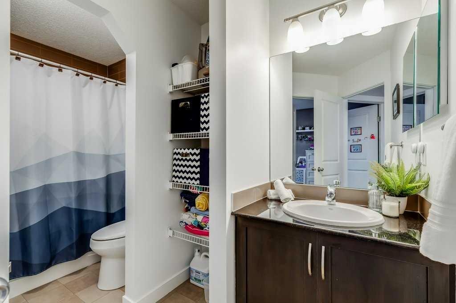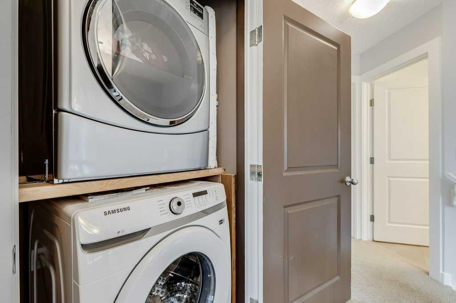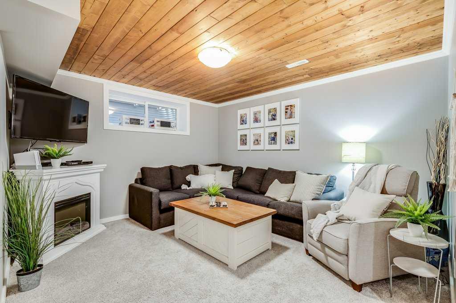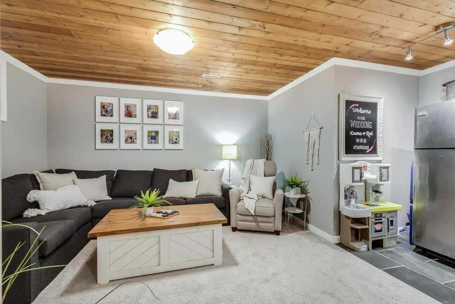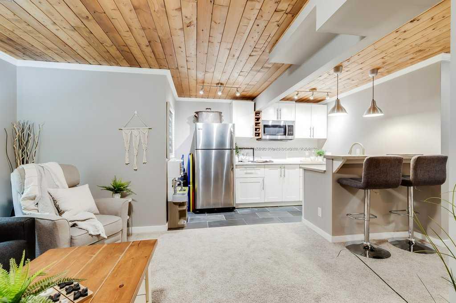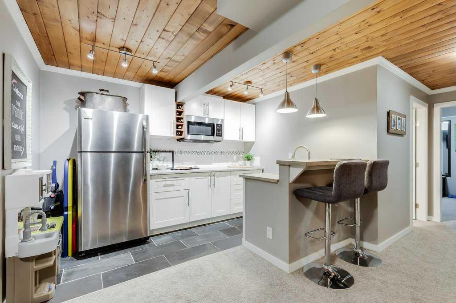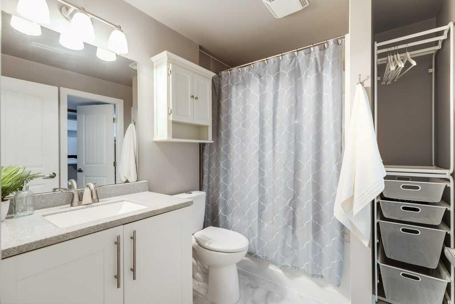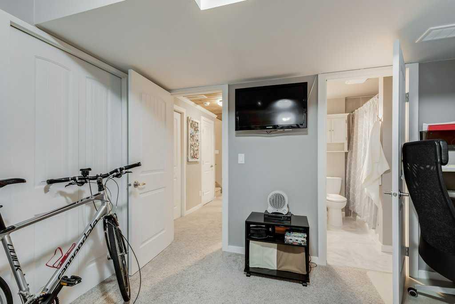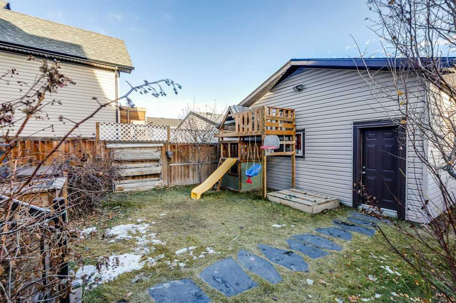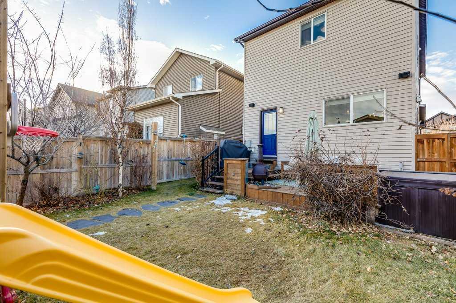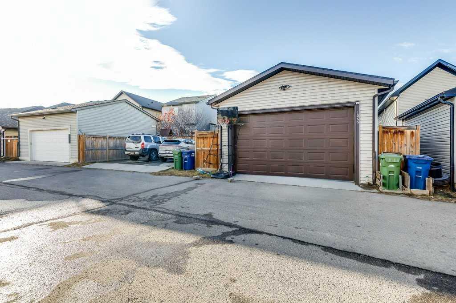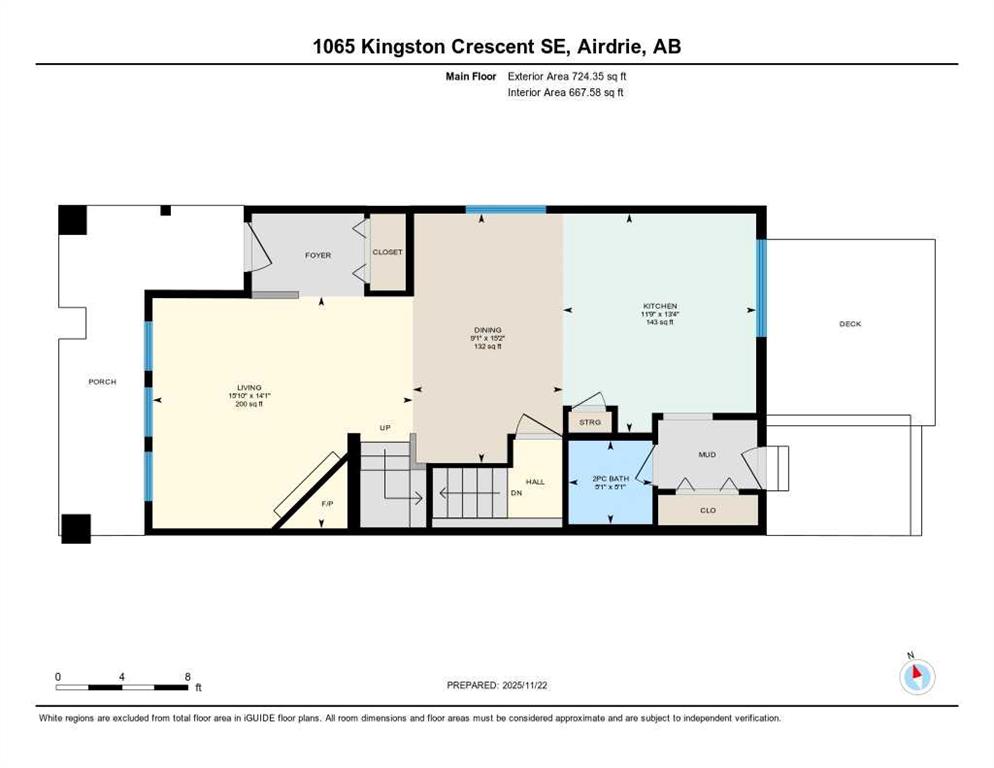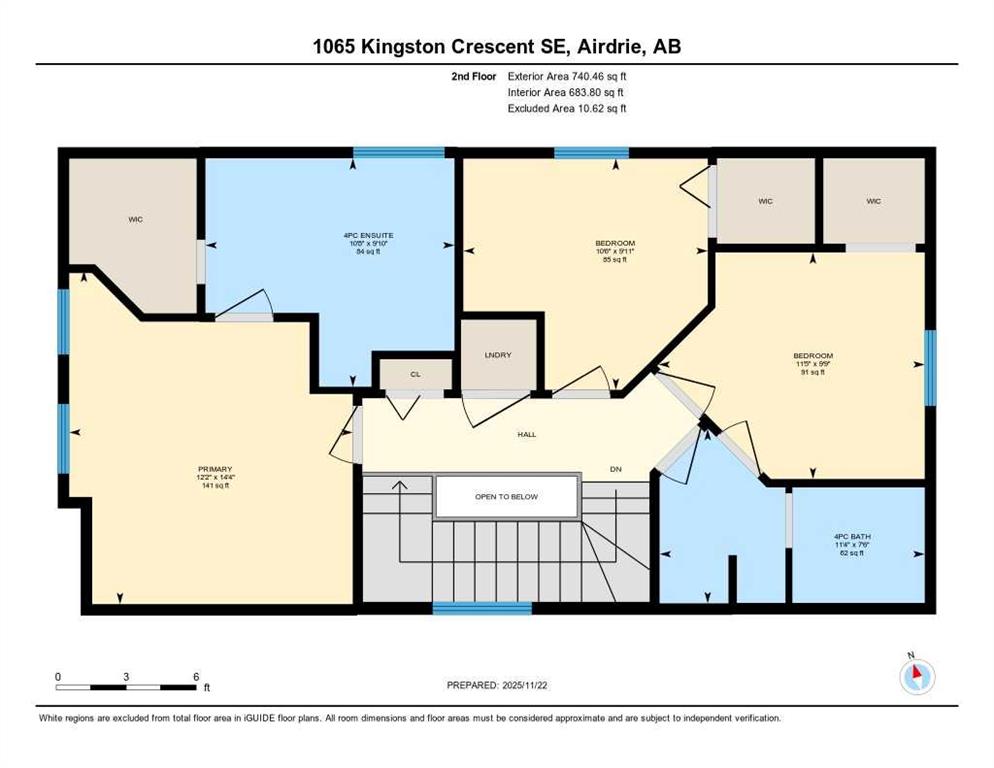Dione Irwin / The Real Estate District
1065 Kingston Crescent SE, House for sale in Kings Heights Airdrie , Alberta , T4A 0L3
MLS® # A2272165
Welcome home to this beautifully kept family home on a quiet street in Airdrie with almost 2200 sq ft of living space! Just a short walk to parks, ponds, skating rink, soccer fields, wide-open green spaces and nearby schools. Step inside to an inviting, open-concept main floor with 9 ft ceilings, built-in speakers, a gas fireplace and an abundance of windows that keep everything bright and cheerful. The kitchen offers granite counters, plenty of cabinet space and a generous dining area, plus a handy desk/w...
Essential Information
-
MLS® #
A2272165
-
Partial Bathrooms
1
-
Property Type
Detached
-
Full Bathrooms
3
-
Year Built
2011
-
Property Style
2 Storey
Community Information
-
Postal Code
T4A 0L3
Services & Amenities
-
Parking
Double Garage DetachedHeated Garage
Interior
-
Floor Finish
CarpetCeramic Tile
-
Interior Feature
Built-in FeaturesCloset OrganizersGranite CountersHigh CeilingsJetted TubKitchen IslandNo Animal HomeNo Smoking HomeSoaking TubStorageTrack LightingVinyl WindowsWalk-In Closet(s)
-
Heating
Forced AirNatural Gas
Exterior
-
Lot/Exterior Features
BBQ gas linePrivate YardRain Gutters
-
Construction
Vinyl SidingWood Frame
-
Roof
Asphalt Shingle
Additional Details
-
Zoning
R1-L
$2687/month
Est. Monthly Payment
