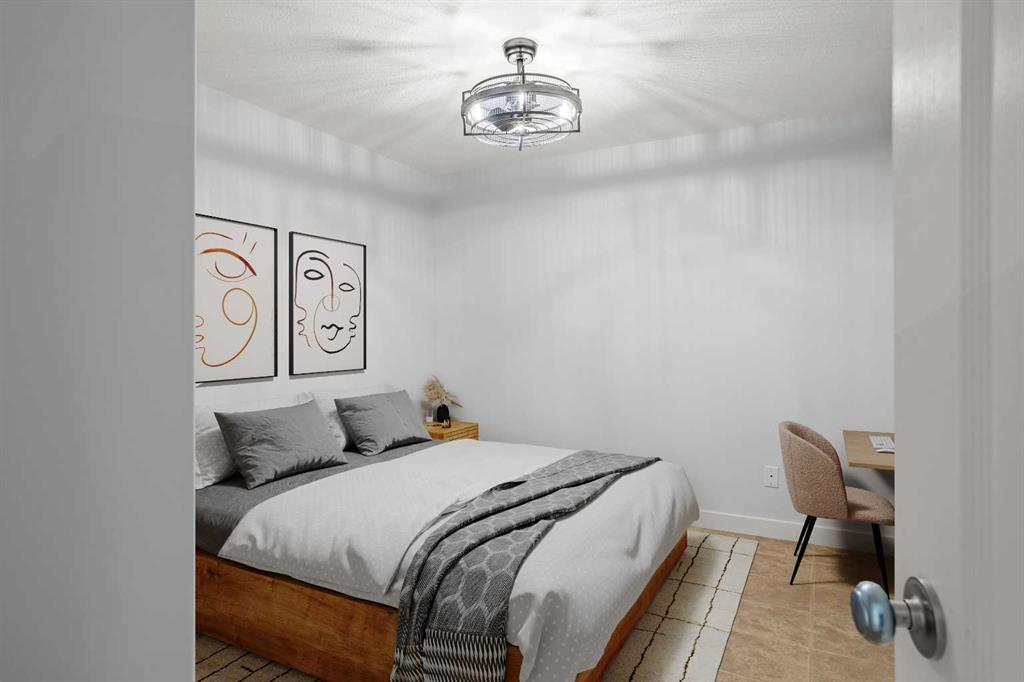Robert Stevens / RE/MAX Alpine Realty
114, 300 Palliser Lane , Condo for sale in NONE Canmore , Alberta , T1W 0H5
MLS® # A2223440
An amazing ”starter” opportunity. Combining a generously designed floor plan, a natural outlook to trees & mountains, great in-building amenities and rare affordability in a challenging market, this 2 bed, 2 bath, 881 sq / ft ground floor apartment in the well managed Palliser condominium is a great opportunity to “grab a rung” on the Canmore property ladder. On entry, the sense of space is apparent, where large principal rooms with radiant in-floor heat, plentiful storage opportunities & a restful patio cr...
Essential Information
-
MLS® #
A2223440
-
Year Built
2009
-
Property Style
Apartment-Single Level Unit
-
Full Bathrooms
2
-
Property Type
Apartment
Community Information
-
Postal Code
T1W 0H5
Services & Amenities
-
Parking
Concrete DrivewayInsulatedParkadeSecuredStallTitledUndergroundWorkshop in Garage
Interior
-
Floor Finish
Linoleum
-
Interior Feature
Ceiling Fan(s)Granite CountersOpen FloorplanSee RemarksWalk-In Closet(s)
-
Heating
Fireplace(s)Natural GasRadiant
Exterior
-
Lot/Exterior Features
BalconyLightingRain Gutters
-
Construction
Composite SidingConcreteStoneWood Frame
-
Roof
Asphalt Shingle
Additional Details
-
Zoning
DC-04(Z)2009
-
Sewer
Public Sewer
$2892/month
Est. Monthly Payment


















































