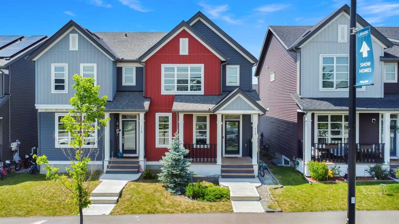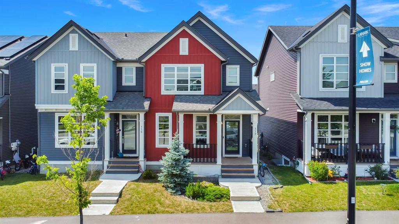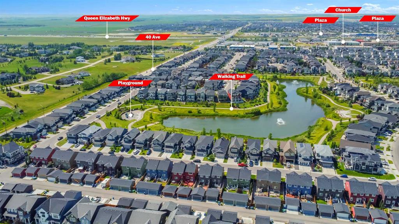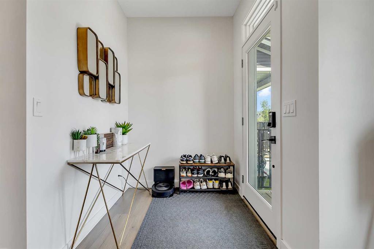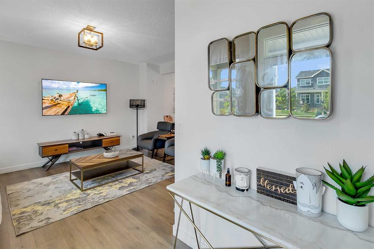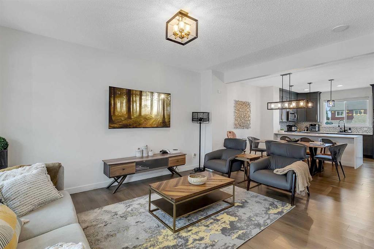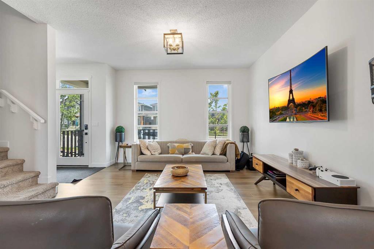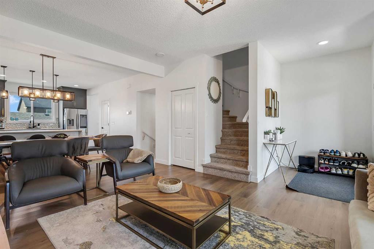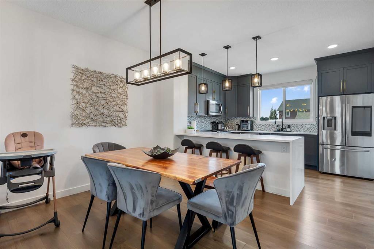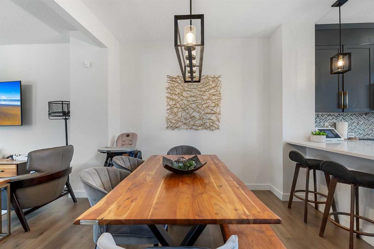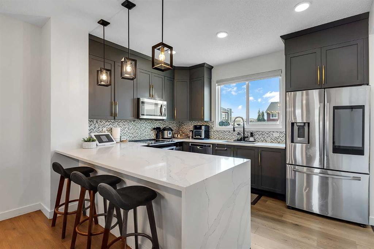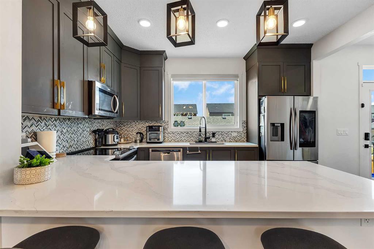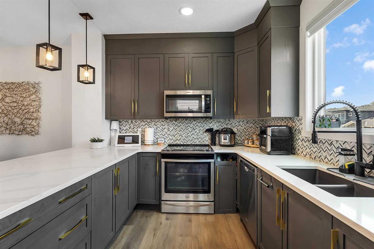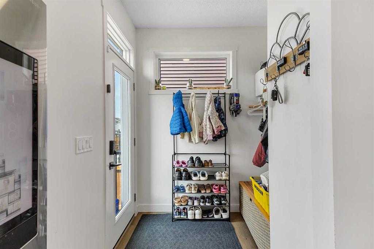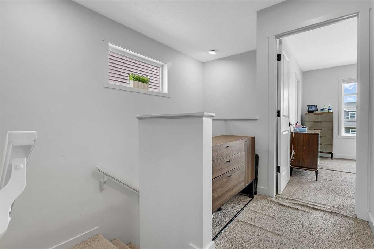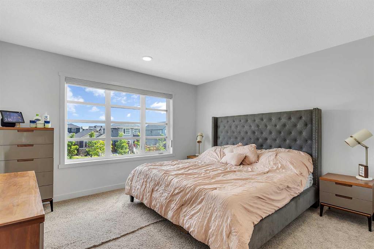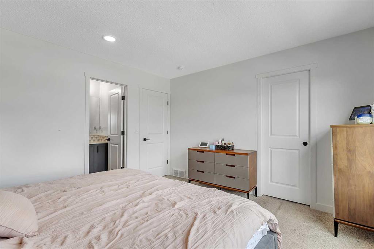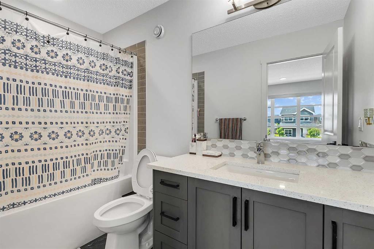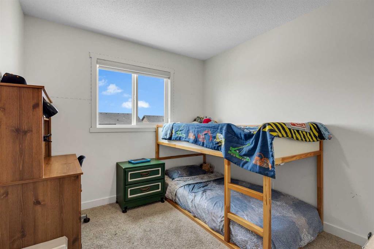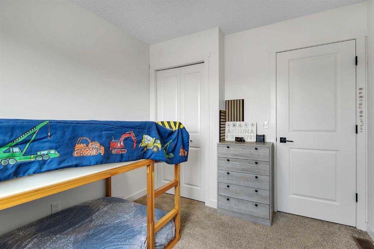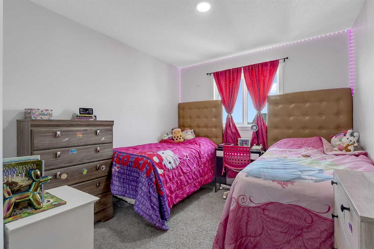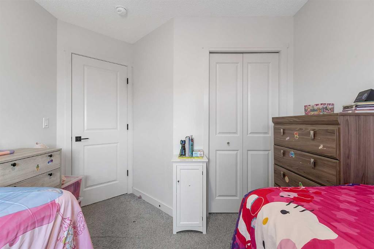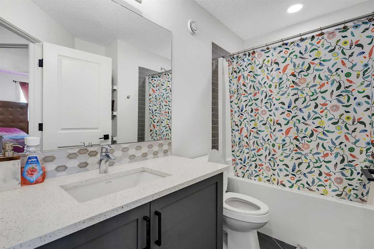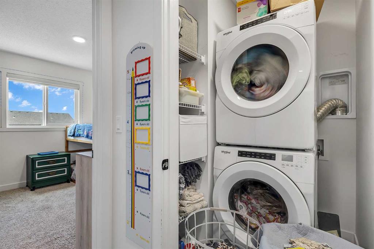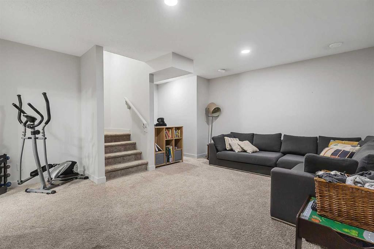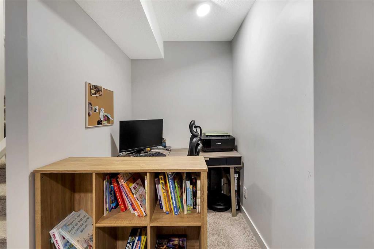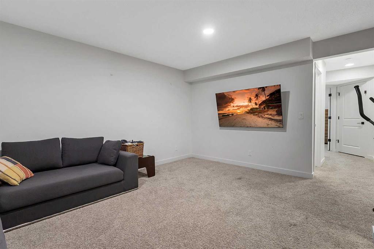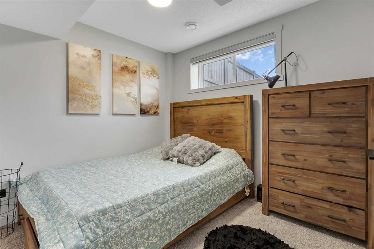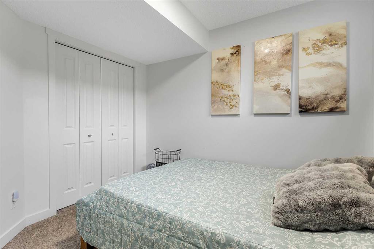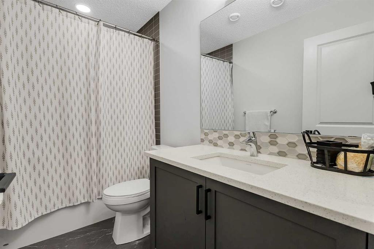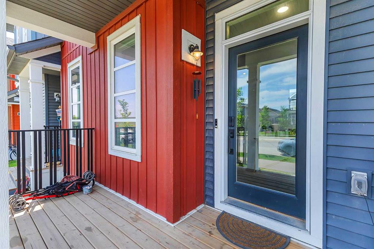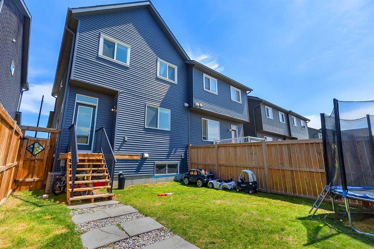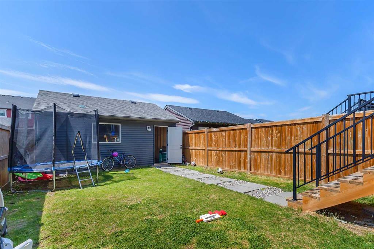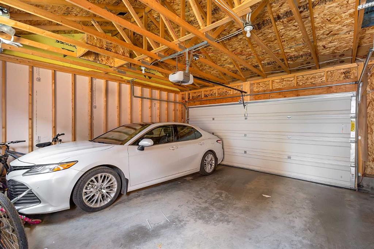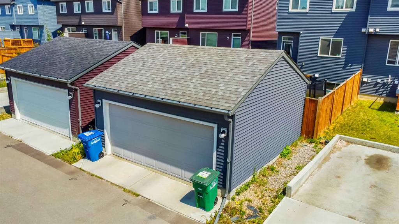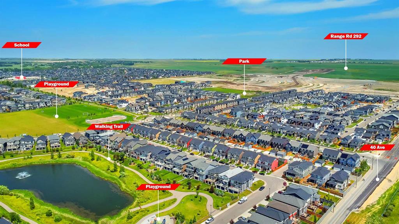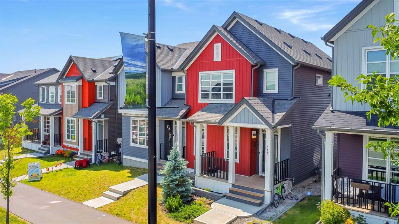Arinze Ezeo / eXp Realty
117 Highview Gate SE Airdrie , Alberta , T4A 3L6
MLS® # A2253974
Welcome to this beauty in Lanark, SE Airdrie; over 2100 sq ft of developed living space with upgraded, Hardie-board exterior sidings. This centrally, air-conditioned 2021 built, semi-detached home is also situated about 5 minutes from Calgary. The main floor comprises of a bright, open floor plan with spacious living area, dining area, mud room and a half bath. The kitchen area features quartz countertop, water-fall island, smart/stainless-steel appliances as well as a touch-screen refrigerator and upgr...
Essential Information
-
MLS® #
A2253974
-
Partial Bathrooms
1
-
Property Type
Semi Detached (Half Duplex)
-
Full Bathrooms
3
-
Year Built
2021
-
Property Style
2 StoreyAttached-Side by Side
Community Information
-
Postal Code
T4A 3L6
Services & Amenities
-
Parking
Alley AccessDouble Garage DetachedGarage Door OpenerSide By Side
Interior
-
Floor Finish
CarpetTileVinyl Plank
-
Interior Feature
ChandelierDouble VanityKitchen IslandOpen FloorplanQuartz CountersSmart HomeStorageWalk-In Closet(s)
-
Heating
CentralForced Air
Exterior
-
Lot/Exterior Features
PlaygroundPrivate EntranceTennis Court(s)
-
Construction
ConcreteOtherSee Remarks
-
Roof
Asphalt Shingle
Additional Details
-
Zoning
R2
$2596/month
Est. Monthly Payment
