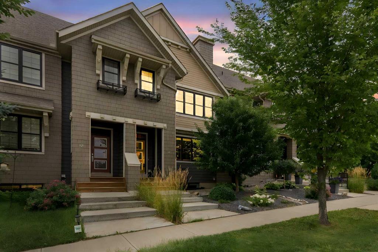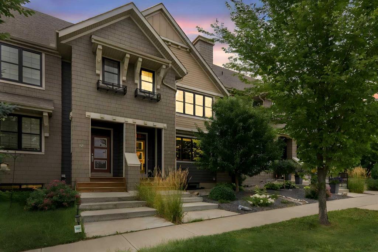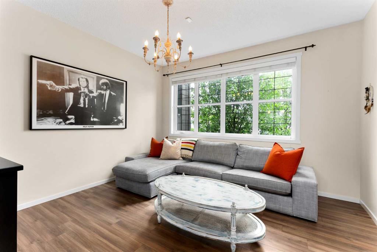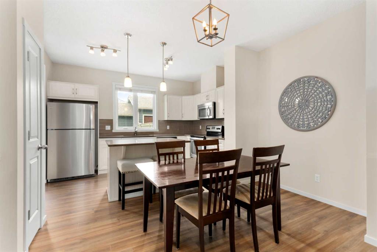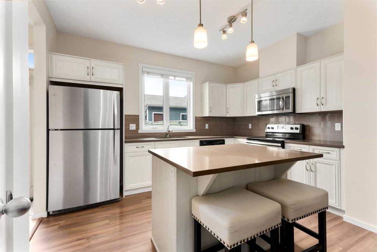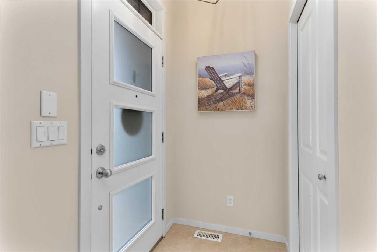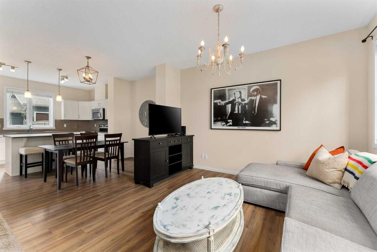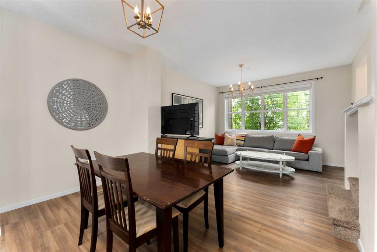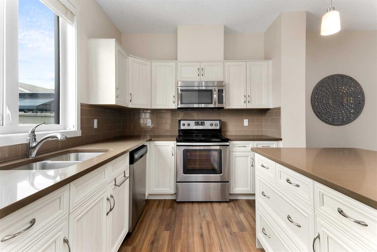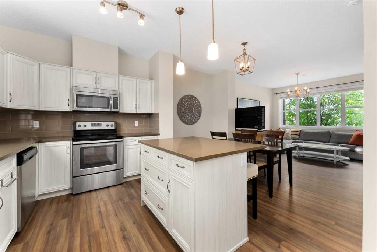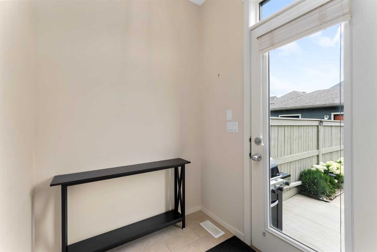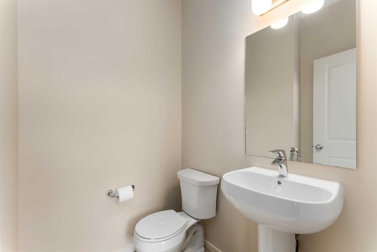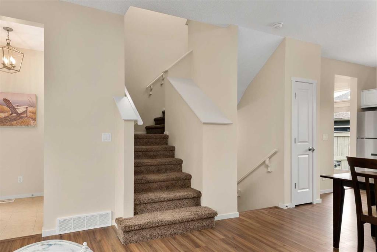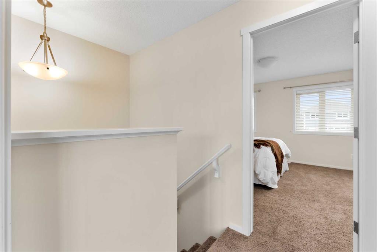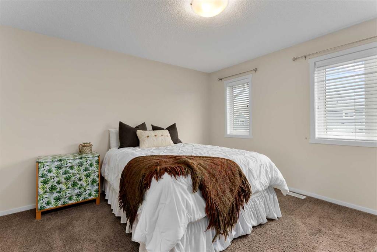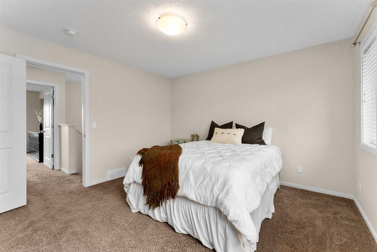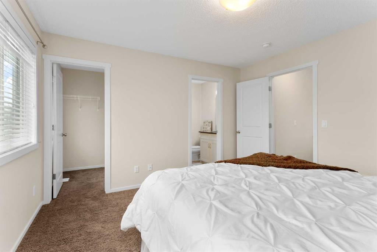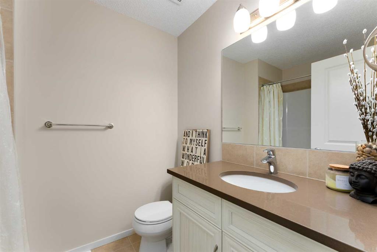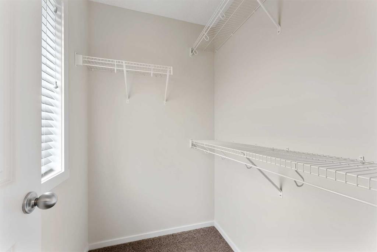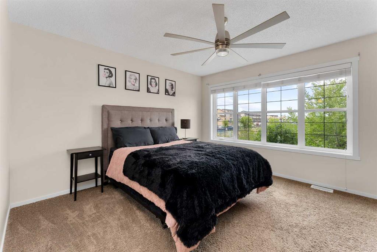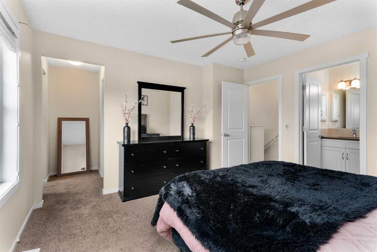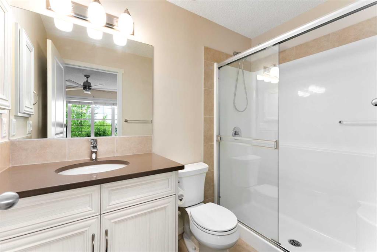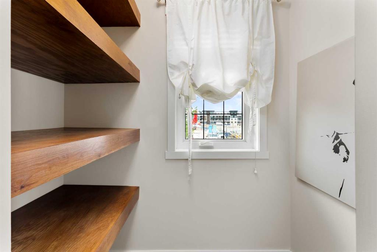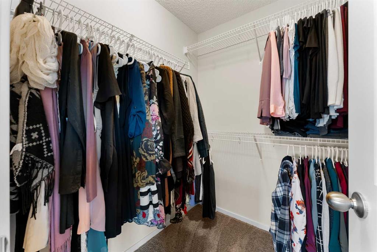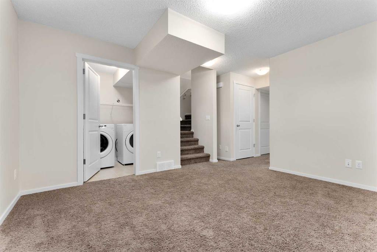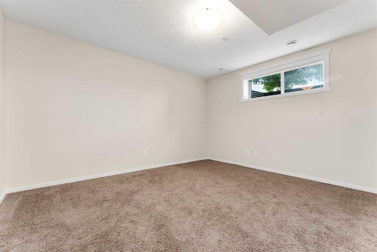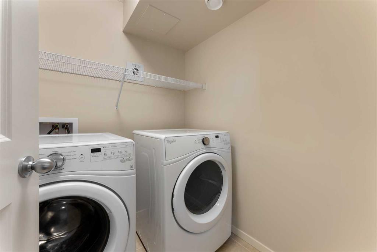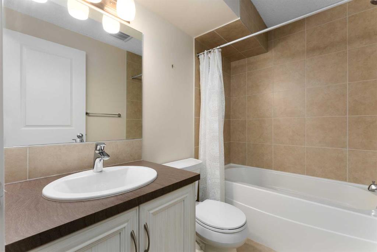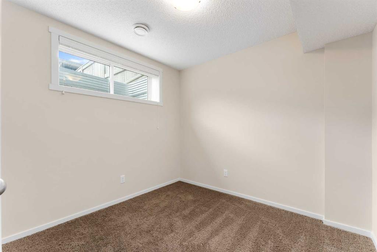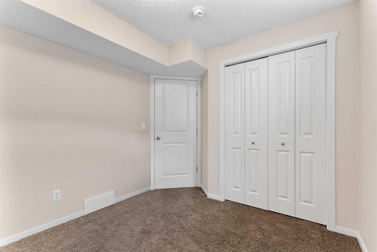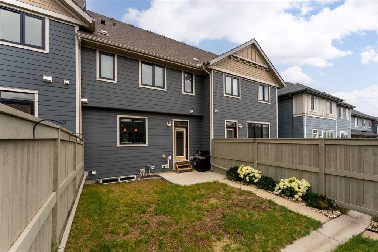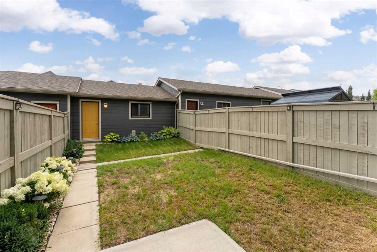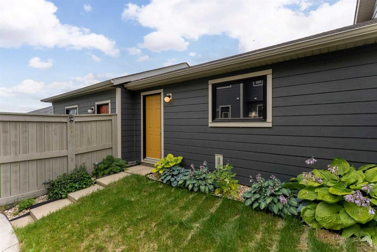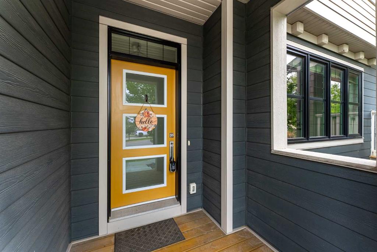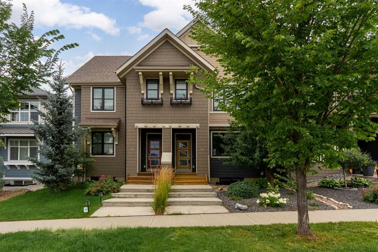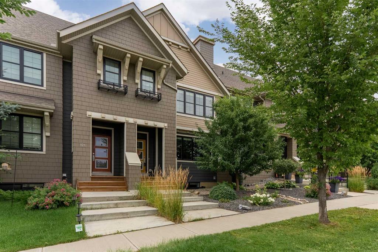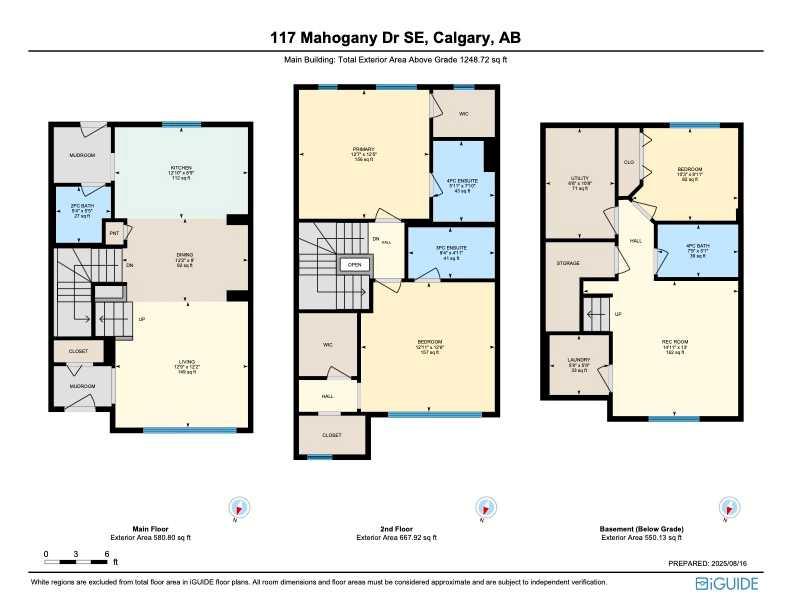Taylor Rubert / Sotheby's International Realty Canada
117 Mahogany Drive SE, Townhouse for sale in Mahogany Calgary , Alberta , T3M 2K3
MLS® # A2249568
** OPEN HOUSE Sunday, August 24, 2-4 PM ** Welcome to an Avi-built townhome that offers financial freedom with no condo fees, beautiful curb appeal, and incredible walkability to Mahogany Lake and its Urban Village. This home features 3 bedrooms, 3.5 bathrooms, 1,635 square feet of developed living space, plus a sunny, south-facing, fenced backyard. Past the covered front porch and professional landscaping, the convenient entry closet and tiled floor are perfect for any weather. The open living room, filled...
Essential Information
-
MLS® #
A2249568
-
Partial Bathrooms
1
-
Property Type
Row/Townhouse
-
Full Bathrooms
3
-
Year Built
2015
-
Property Style
2 Storey
Community Information
-
Postal Code
T3M 2K3
Services & Amenities
-
Parking
Additional ParkingDouble Garage DetachedGarage Door OpenerGarage Faces RearInsulated
Interior
-
Floor Finish
CarpetTileVinyl Plank
-
Interior Feature
Ceiling Fan(s)ChandelierCloset OrganizersKitchen IslandNo Animal HomeNo Smoking HomeOpen FloorplanPantryQuartz CountersStorageWalk-In Closet(s)
-
Heating
Forced AirNatural Gas
Exterior
-
Lot/Exterior Features
BarbecueGardenLightingPrivate Yard
-
Construction
Cement Fiber BoardWood Frame
-
Roof
Asphalt Shingle
Additional Details
-
Zoning
R-2M
$2505/month
Est. Monthly Payment
