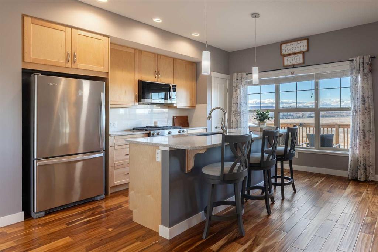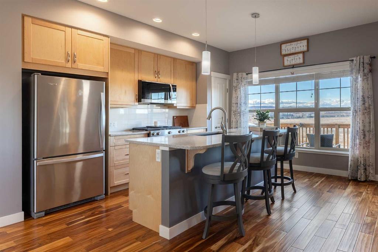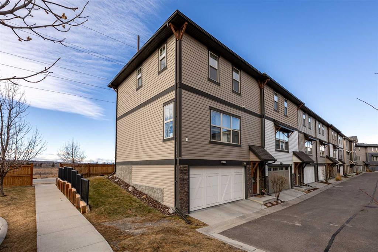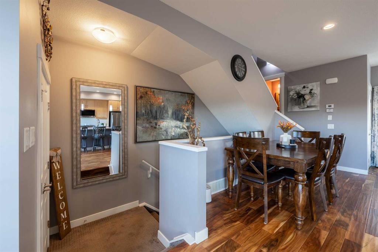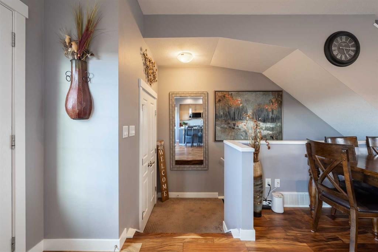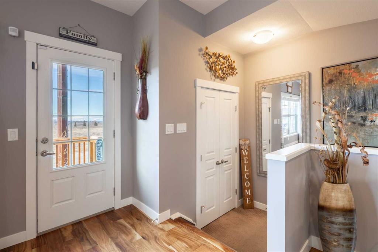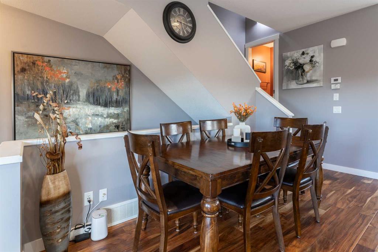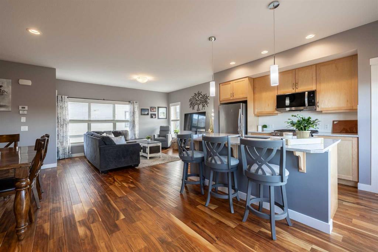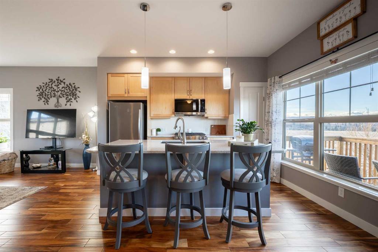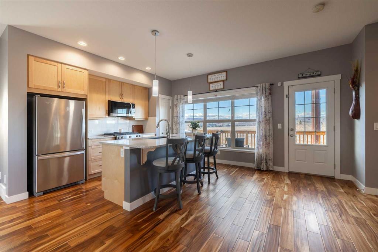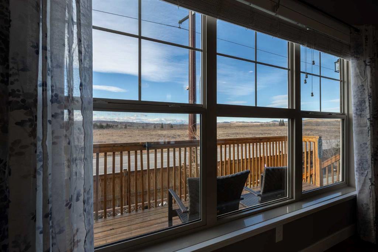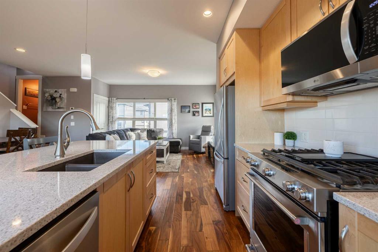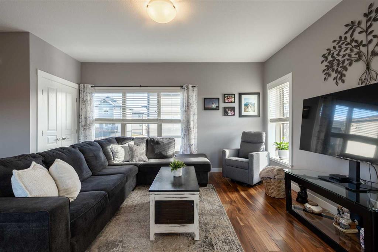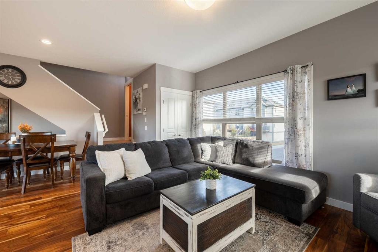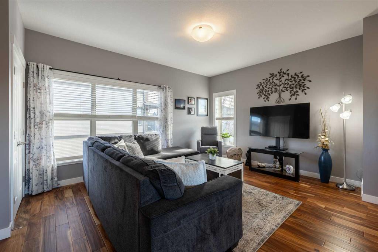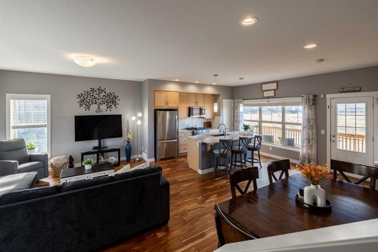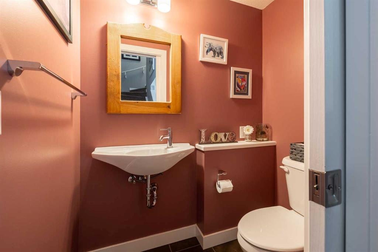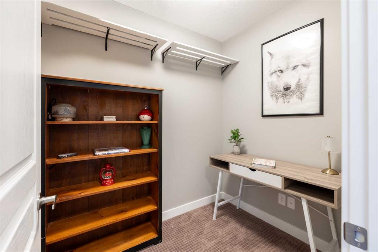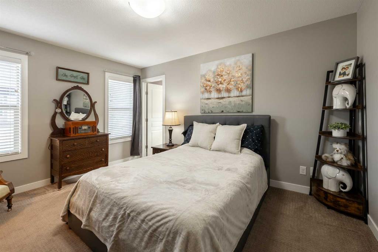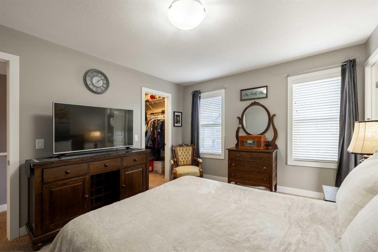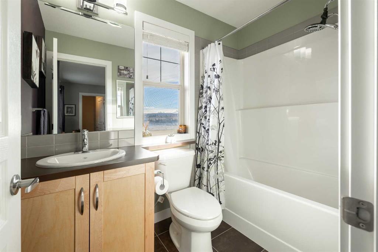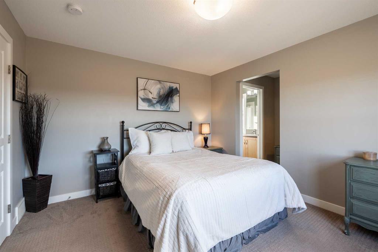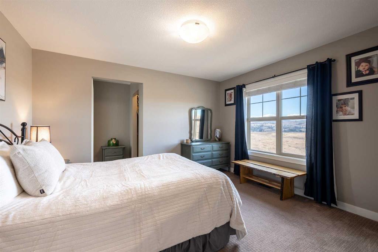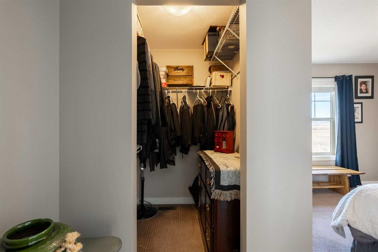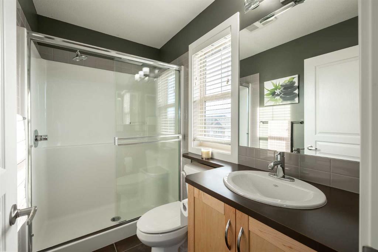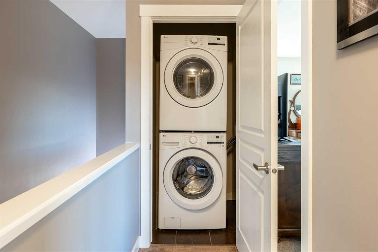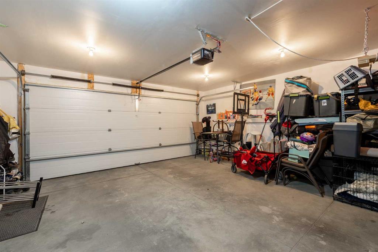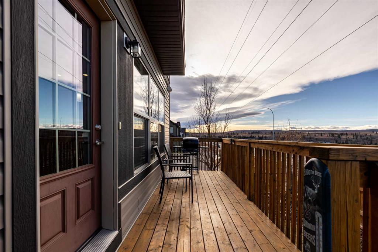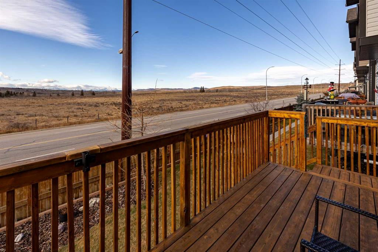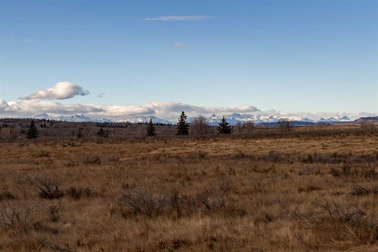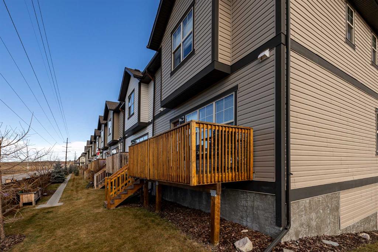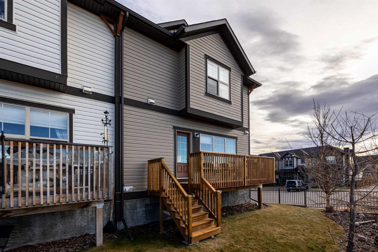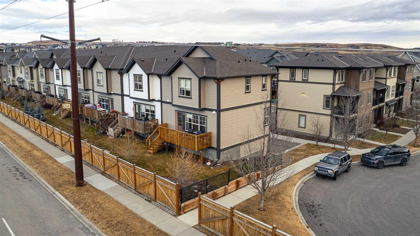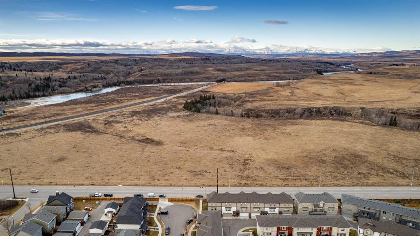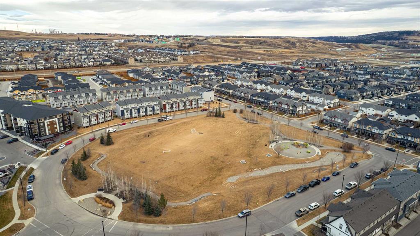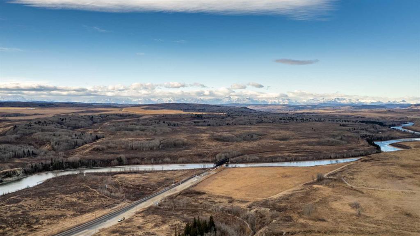Michael Melnychuk / Century 21 All Stars Realty Ltd.
1201, 32 Horseshoe Crescent , Townhouse for sale in Heartland Cochrane , Alberta , T4C 2P4
MLS® # A2272403
HERE IS YOUR CHANCE TO OWN A MODERN 3-STOREY END UNIT WITH BREATHTAKING MOUNTAIN VIEWS! Located in the sought-after community of Heartland, this home offers the perfect blend of comfort, charm, and convenience. With parks, playgrounds, pathways, local shops, and essential amenities just minutes away, Heartland provides a welcoming atmosphere ideal for everyday living and easy commuting. As you enter the home, you’ll head upstairs to the bright and open main living area. This level features beautiful engin...
Essential Information
-
MLS® #
A2272403
-
Partial Bathrooms
1
-
Property Type
Row/Townhouse
-
Full Bathrooms
2
-
Year Built
2017
-
Property Style
3 (or more) Storey
Community Information
-
Postal Code
T4C 2P4
Services & Amenities
-
Parking
Double Garage AttachedHeated Garage
Interior
-
Floor Finish
CarpetCeramic TileHardwood
-
Interior Feature
High CeilingsKitchen IslandOpen FloorplanPantryQuartz CountersSee RemarksWalk-In Closet(s)
-
Heating
Forced Air
Exterior
-
Lot/Exterior Features
None
-
Construction
Wood Frame
-
Roof
Asphalt Shingle
Additional Details
-
Zoning
R-MD
$2049/month
Est. Monthly Payment
