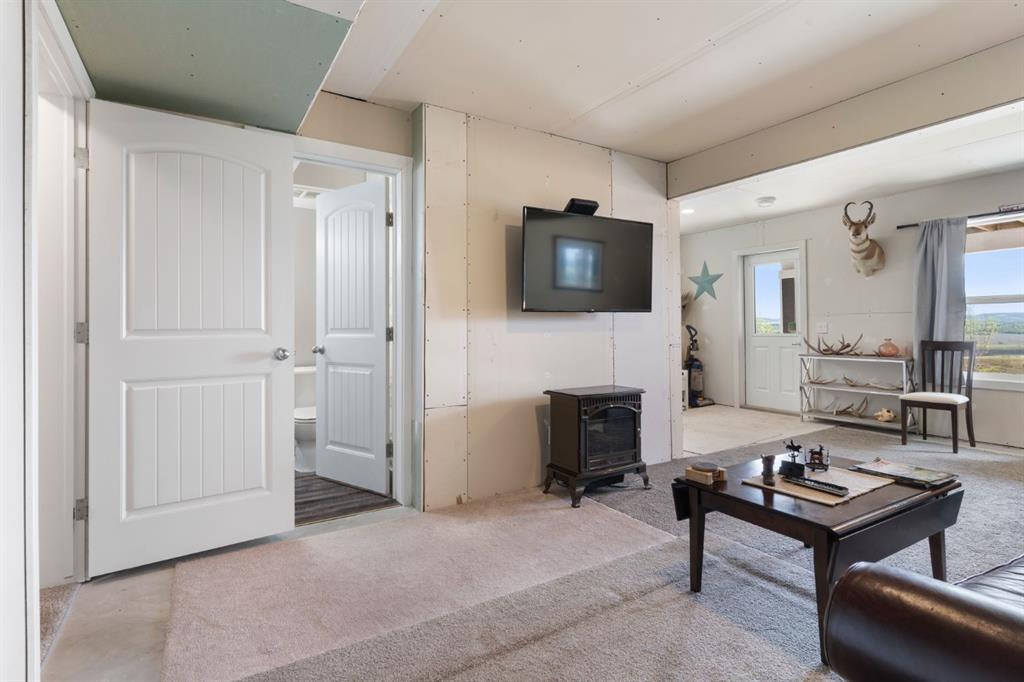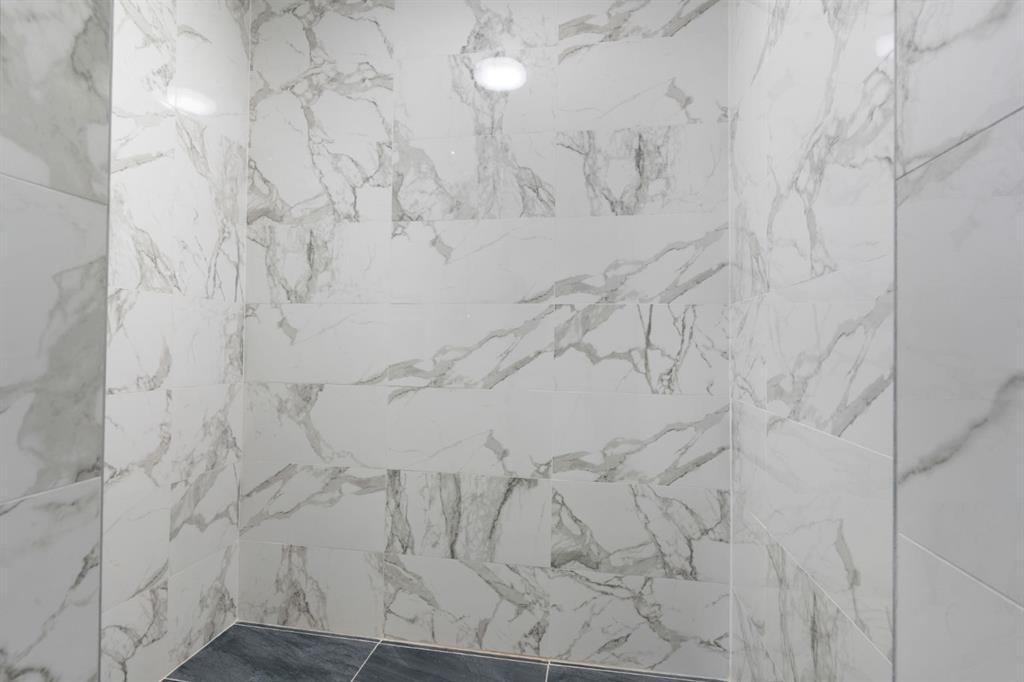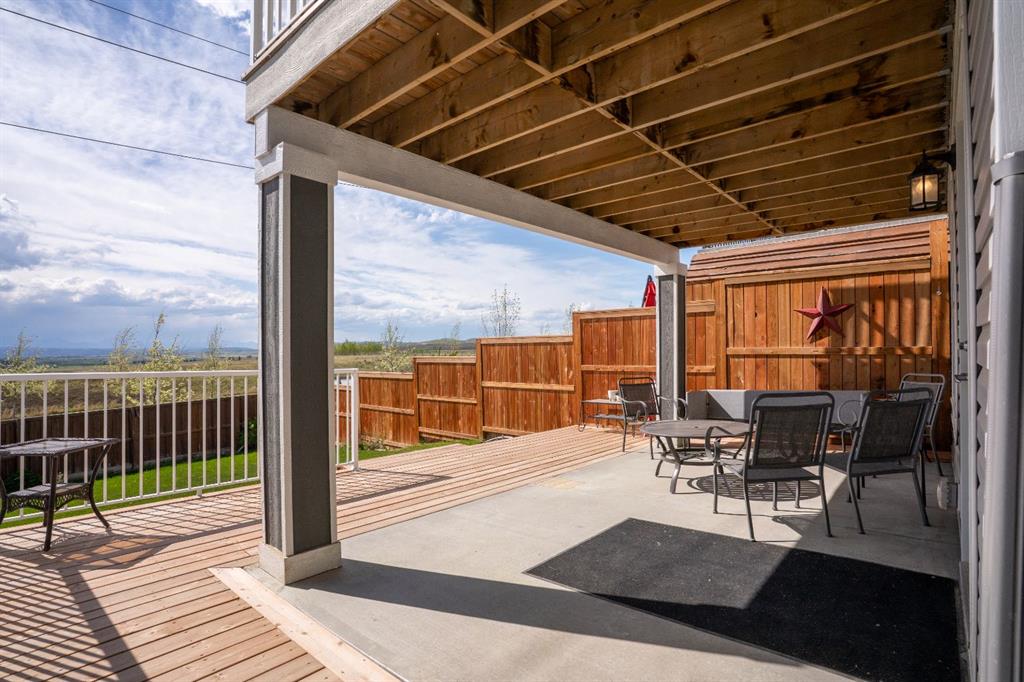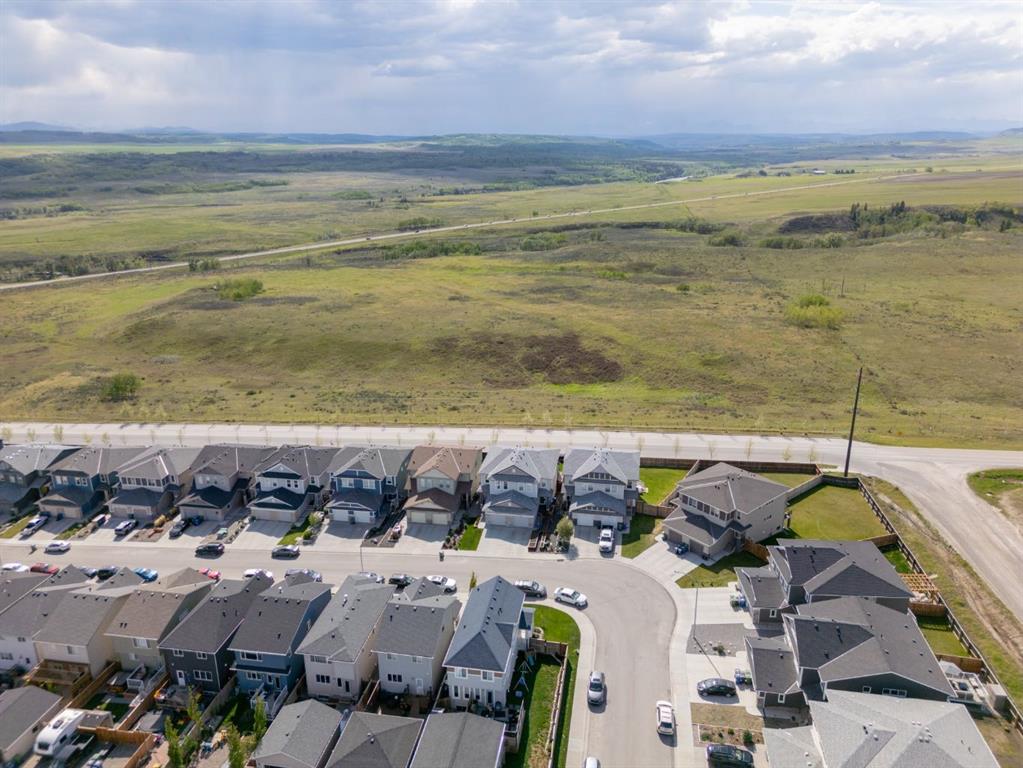Cynthia Schafer / Royal LePage Benchmark
131 Heritage Heights Cochrane , Alberta , T4C 2R5
MLS® # A2224385
Prepare to be captivated by the breathtaking mountain views from every level of this exquisite semi-detached home! Built by the renowned Stepper Homes, this residence showcases pride of ownership and is presented in pristine condition. Opportunities to own a home with such unobstructed, panoramic Rocky Mountain vistas are truly rare. Park your car or truck in the attached large single garage and step inside to be greeted by an open-concept main floor bathed in natural light and modern colours. The heart ...
Essential Information
-
MLS® #
A2224385
-
Partial Bathrooms
1
-
Property Type
Semi Detached (Half Duplex)
-
Full Bathrooms
3
-
Year Built
2018
-
Property Style
2 StoreyAttached-Side by Side
Community Information
-
Postal Code
T4C 2R5
Services & Amenities
-
Parking
Concrete DrivewayGarage Door OpenerGarage Faces FrontInsulatedSingle Garage Attached
Interior
-
Floor Finish
CarpetCeramic TileVinyl Plank
-
Interior Feature
High CeilingsKitchen IslandOpen FloorplanPantryQuartz CountersRecessed LightingSump Pump(s)Vinyl Windows
-
Heating
Forced AirNatural Gas
Exterior
-
Lot/Exterior Features
BalconyBBQ gas line
-
Construction
ConcreteStoneVinyl SidingWood Frame
-
Roof
Asphalt Shingle
Additional Details
-
Zoning
R-MX
$2888/month
Est. Monthly Payment








































