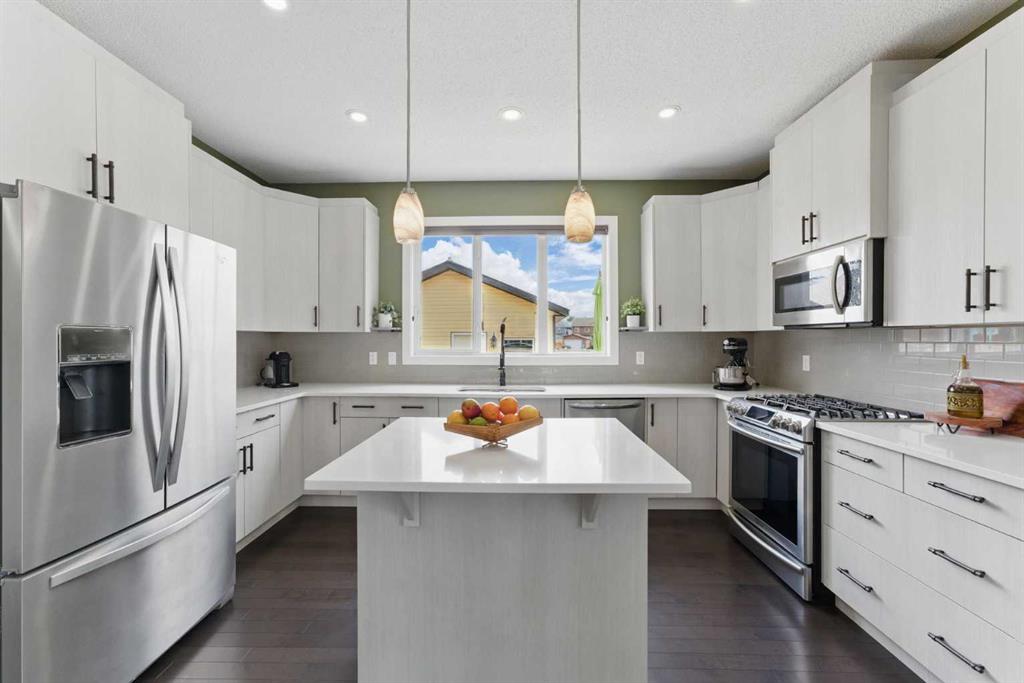Paul Moyer / Real Broker
14 Marquis Gardens SE, House for sale in Mahogany Calgary , Alberta , T3M 1Z9
MLS® # A2222292
Welcome to this stunning detached home located in the award-winning, lakeside community of Mahogany — one of Calgary’s most sought-after neighborhoods for its resort-style amenities, walkable conveniences, and vibrant community lifestyle. Situated on a sunny corner lot, this air-conditioned 4-bedroom, 3.5-bathroom home offers over 1,600 sq. ft. plus a finished basement for both comfort and functionality. Step inside to discover an open-concept main floor with beautiful flow, perfect for entertaining and eve...
Essential Information
-
MLS® #
A2222292
-
Partial Bathrooms
1
-
Property Type
Detached
-
Full Bathrooms
3
-
Year Built
2014
-
Property Style
2 Storey
Community Information
-
Postal Code
T3M 1Z9
Services & Amenities
-
Parking
Alley AccessDouble Garage DetachedGarage Door OpenerHeated GarageInsulated
Interior
-
Floor Finish
CarpetHardwoodTileVinyl Plank
-
Interior Feature
High CeilingsKitchen IslandNo Animal HomeNo Smoking HomeOpen FloorplanPantryQuartz CountersVinyl WindowsWalk-In Closet(s)
-
Heating
Central
Exterior
-
Lot/Exterior Features
BBQ gas lineFire PitGarden
-
Construction
StuccoVinyl SidingWood Frame
-
Roof
Asphalt Shingle
Additional Details
-
Zoning
R-G
$3120/month
Est. Monthly Payment















































