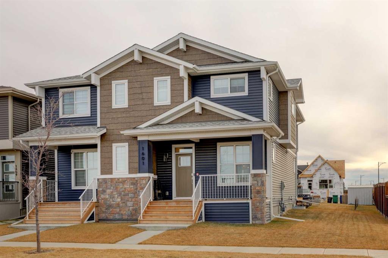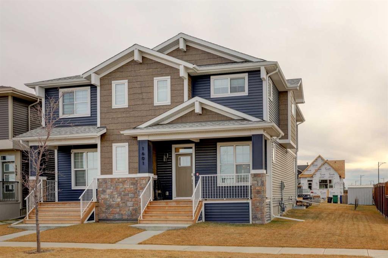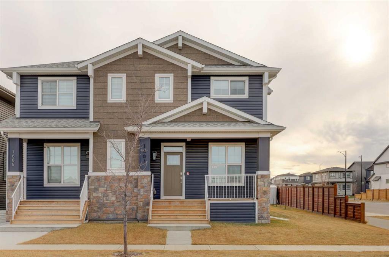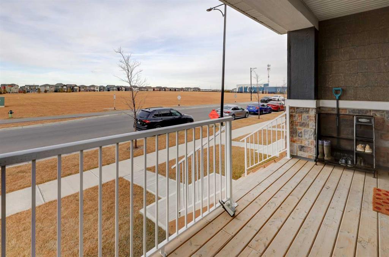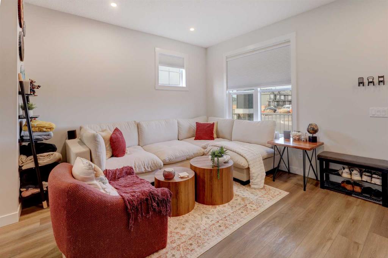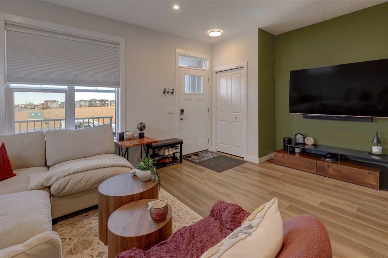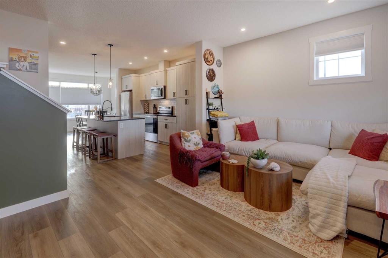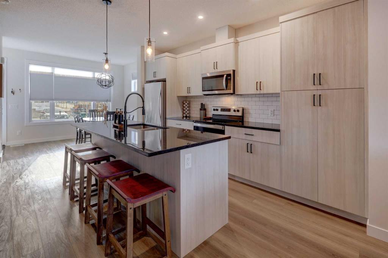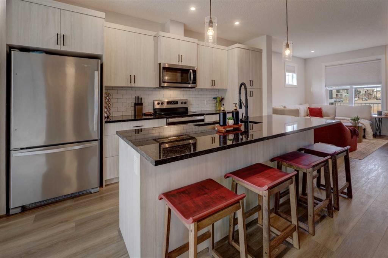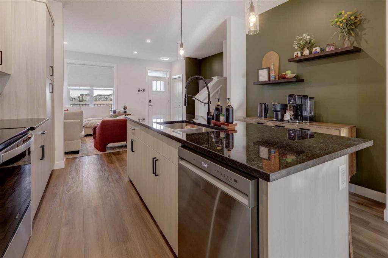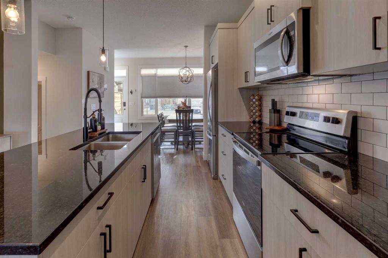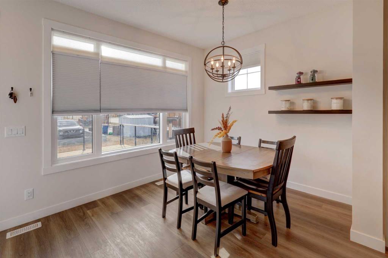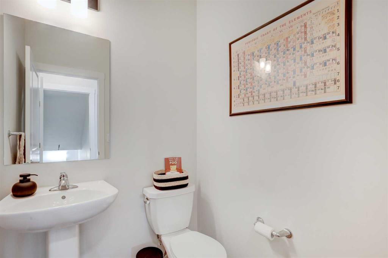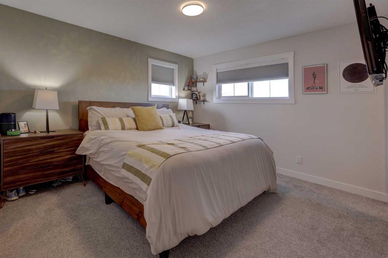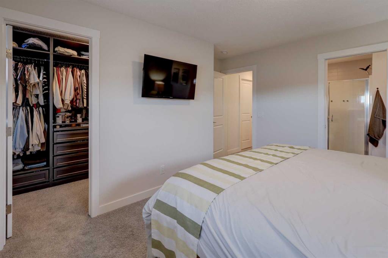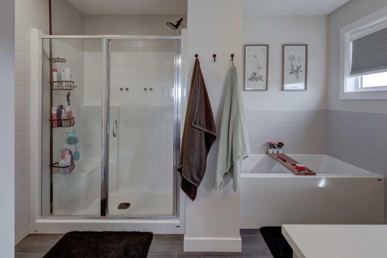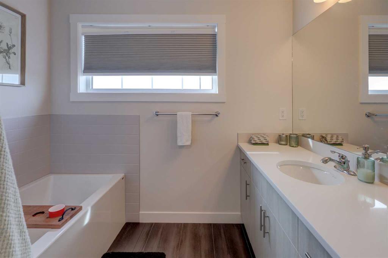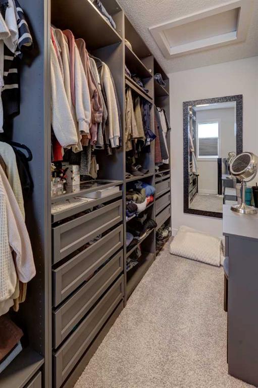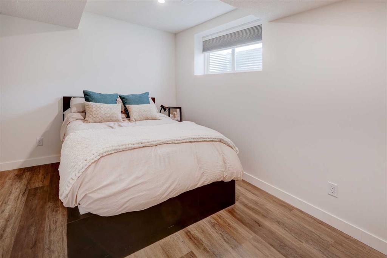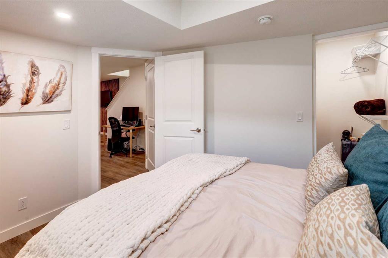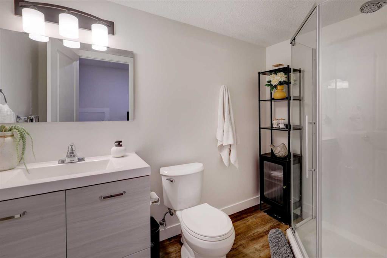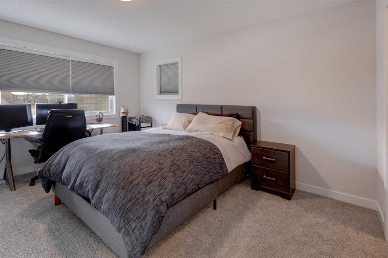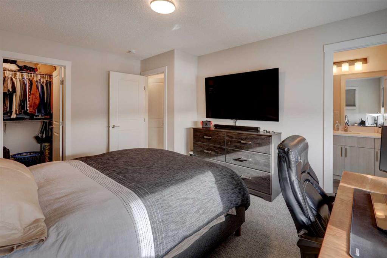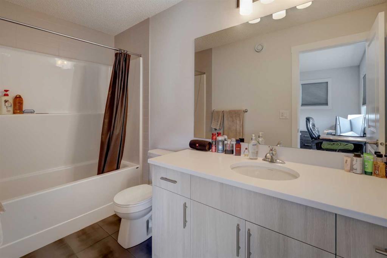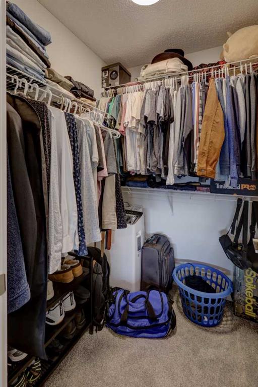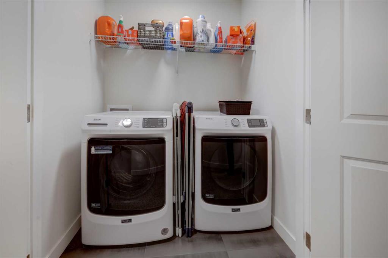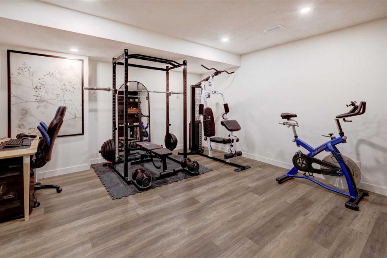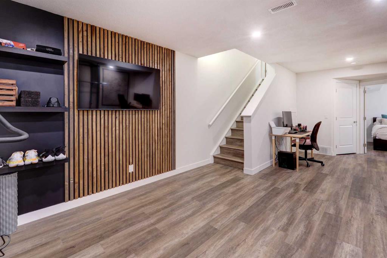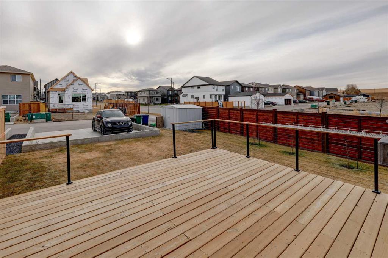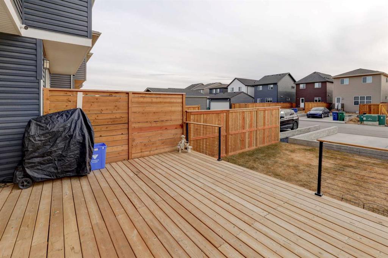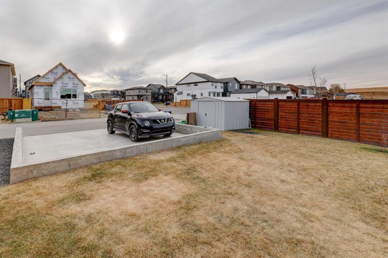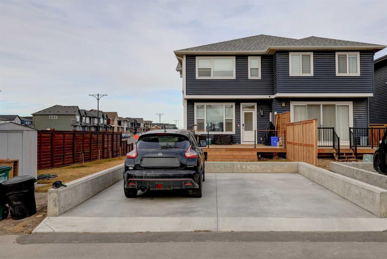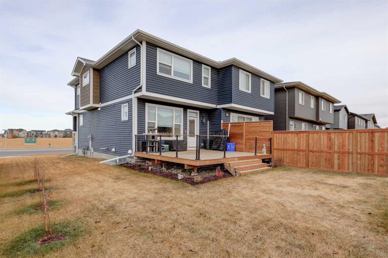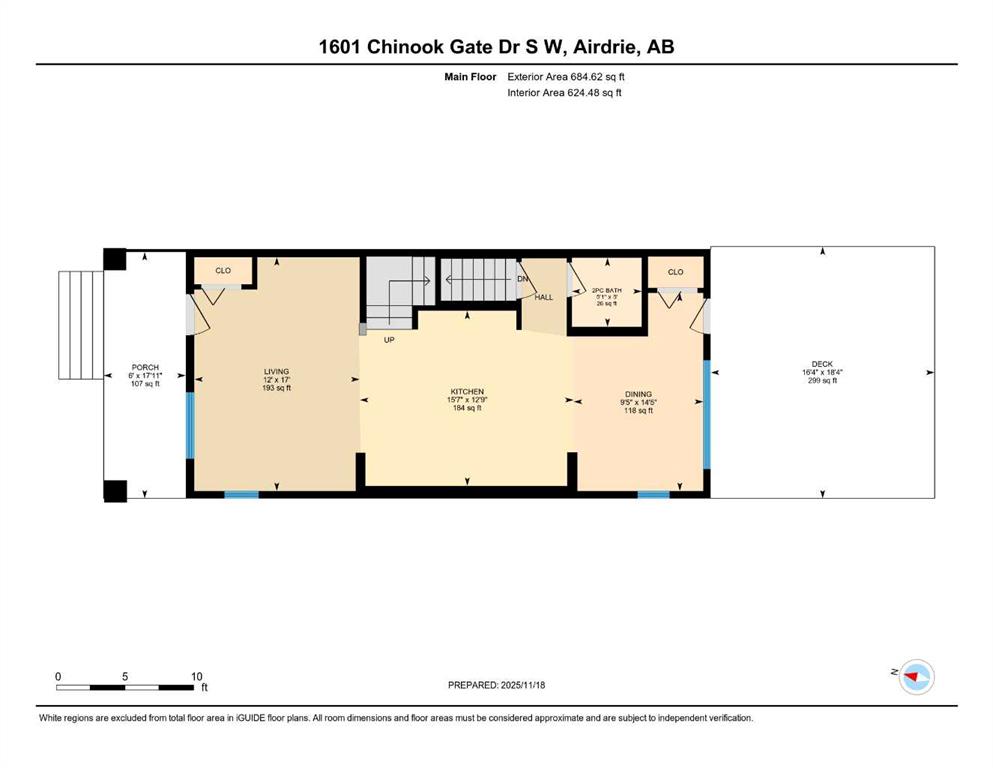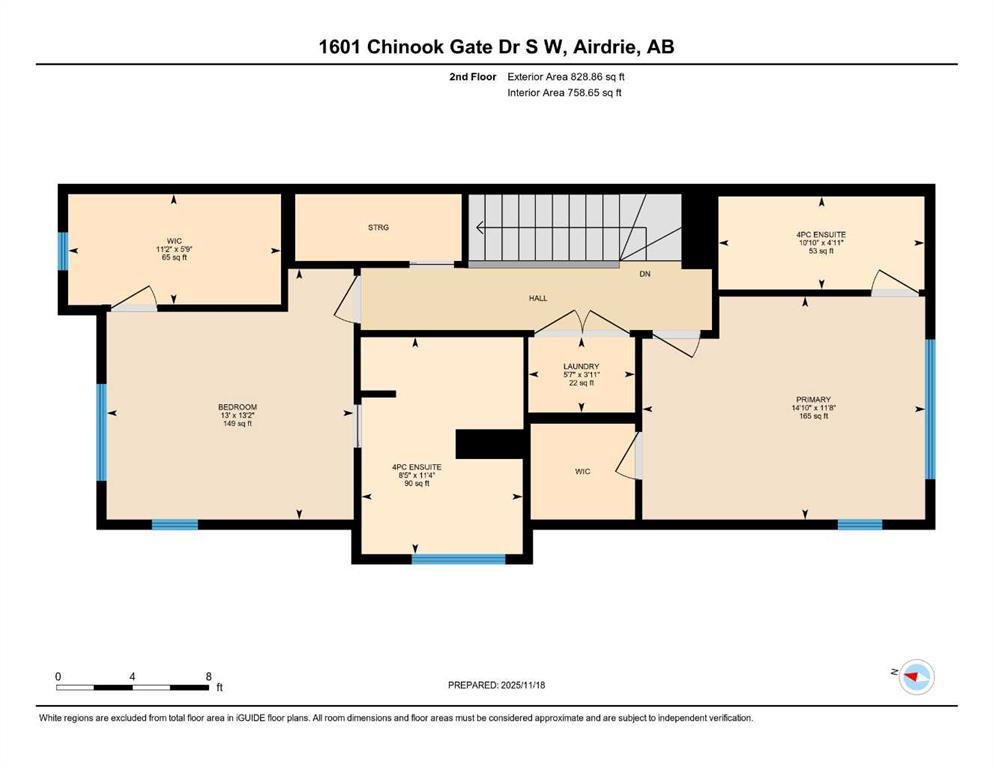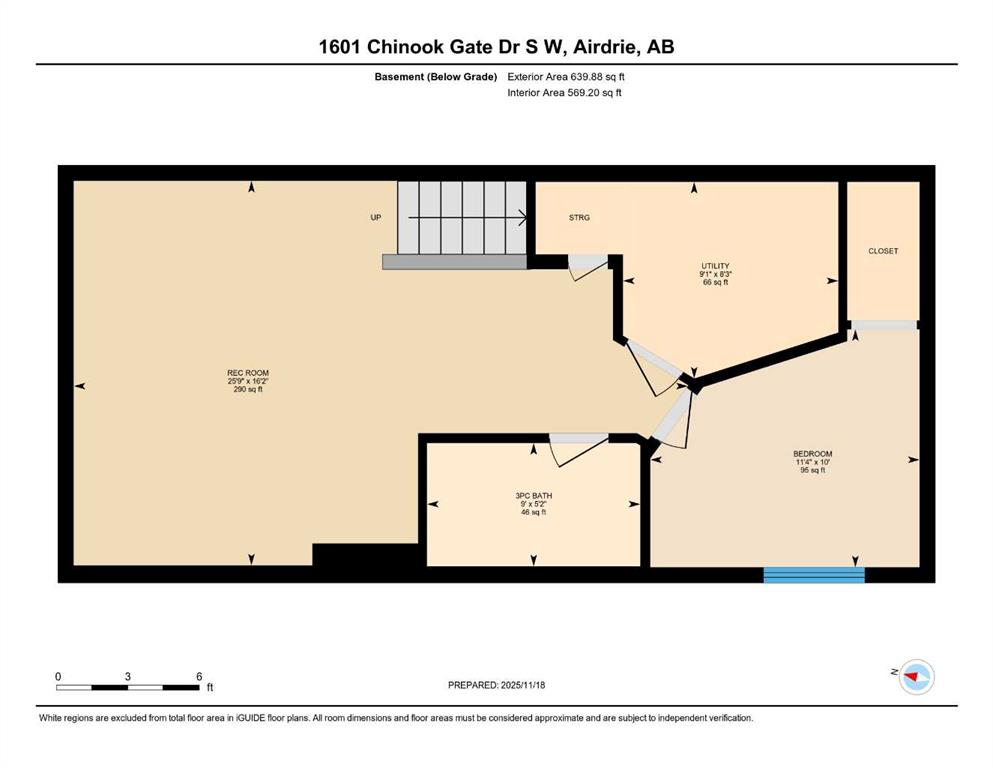Mari Carr / Century 21 Masters
1601 Chinook Gate Drive SW Airdrie , Alberta , T4B 5J4
MLS® # A2270826
This next to new home is situated on a large corner lot (over 4400 sq ft) & is fully finished and waiting for new owners! Over 2100 sq ft developed in this 3 bed, 3.5 bath home. As you enter the covered front porch note the attractive front finishings & fully finished landscaping as well as the expanse of green space in front of the home. Inside you will find nicely upgraded finishings including LVP flooring, pot lights and 9 foot ceilings. The main floor living space is generous and open concept with t...
Essential Information
-
MLS® #
A2270826
-
Partial Bathrooms
1
-
Property Type
Semi Detached (Half Duplex)
-
Full Bathrooms
3
-
Year Built
2022
-
Property Style
2 StoreyAttached-Side by Side
Community Information
-
Postal Code
T4B 5J4
Services & Amenities
-
Parking
Parking Pad
Interior
-
Floor Finish
CarpetTileVinyl Plank
-
Interior Feature
Closet OrganizersKitchen IslandOpen FloorplanWalk-In Closet(s)
-
Heating
Forced AirNatural Gas
Exterior
-
Lot/Exterior Features
Private Yard
-
Construction
Vinyl Siding
-
Roof
Asphalt Shingle
Additional Details
-
Zoning
R2
$2455/month
Est. Monthly Payment
