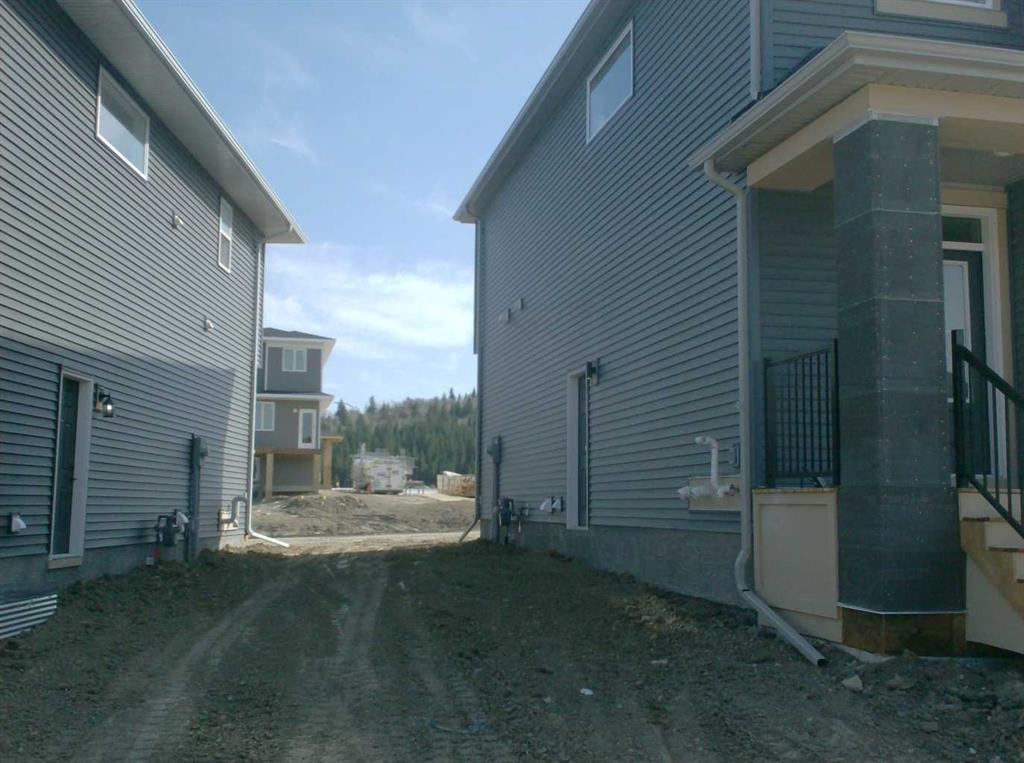Michael Hyde / Real Estate Professionals Inc.
166 Creekview Gardens SW Calgary , Alberta , T2X 5X8
MLS® # A2215819
Brand New, 3 bedrooms, 2.5 baths, Open concept floor plan , Flex Room, Upper floor laundry, Quiet street, Great elevation/exterior, Quartz countertops, Stainless steel appliances, Spacious front porch, side entrance, to lower level,. 1645 sq. ft of living space. Open concept Living/Dining/Kitchen perfect for entertaining or family gatherings. Stylish/ low maintenance LVP Flooring . On the main floor , Kitchen has Stainless Steel Appliances, Quartz countertops and a large window overlooking the rear y...
Essential Information
-
MLS® #
A2215819
-
Partial Bathrooms
1
-
Property Type
Semi Detached (Half Duplex)
-
Full Bathrooms
2
-
Year Built
2025
-
Property Style
2 StoreyAttached-Side by Side
Community Information
-
Postal Code
T2X 5X8
Services & Amenities
-
Parking
Parking Pad
Interior
-
Floor Finish
ConcreteVinyl
-
Interior Feature
Kitchen IslandNo Animal HomeNo Smoking HomeOpen FloorplanPantryQuartz CountersSeparate EntranceSmart HomeVinyl Windows
-
Heating
Forced AirNatural Gas
Exterior
-
Lot/Exterior Features
BalconyPrivate Entrance
-
Construction
ConcreteVinyl SidingWood Frame
-
Roof
Asphalt Shingle
Additional Details
-
Zoning
R-GM
$2824/month
Est. Monthly Payment




































