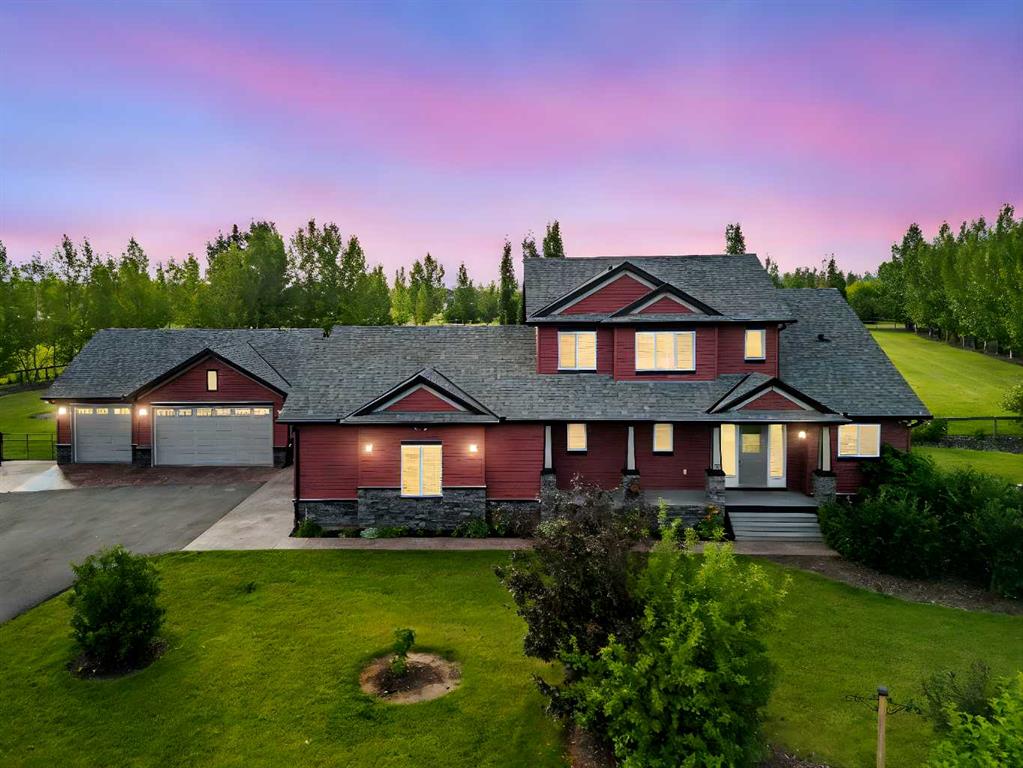Reta Vaccaro / The Real Estate District
17 Ravencrest Drive , House for sale in Ravencrest Village Rural Foothills County , Alberta , T1S 0E8
MLS® # A2253165
Welcome to your new home, nestled on a picturesque 3-acre lot in the desirable community of Ravencrest Village. This executive bungalow with loft offers the perfect blend of refined living and relaxed country charm. Designed for those who value space, style, and function, this property delivers exceptional comfort, privacy, and versatility. From the moment you arrive, you’ll appreciate the fully fenced yard, providing a private and secure retreat. Ideal for animal lovers, the expansive outdoor space offers ...
Essential Information
-
MLS® #
A2253165
-
Partial Bathrooms
1
-
Property Type
Detached
-
Full Bathrooms
1
-
Year Built
2006
-
Property Style
1 and Half StoreyAcreage with Residence
Community Information
-
Postal Code
T1S 0E8
Services & Amenities
-
Parking
Double Garage AttachedDrivewayGarage Door OpenerGarage Faces SideTriple Garage Detached
Interior
-
Floor Finish
CarpetHardwoodSlate
-
Interior Feature
Breakfast BarCeiling Fan(s)Central VacuumGranite CountersHigh CeilingsKitchen IslandNo Smoking HomeOpen FloorplanSkylight(s)Smart HomeVinyl Windows
-
Heating
Fireplace(s)Forced Air
Exterior
-
Lot/Exterior Features
BarbecueFire Pit
-
Construction
Vinyl Siding
-
Roof
Asphalt Shingle
Additional Details
-
Zoning
CR
-
Sewer
Septic System
-
Nearest Town
Okotoks
$5010/month
Est. Monthly Payment


















































