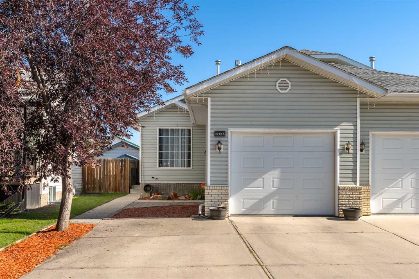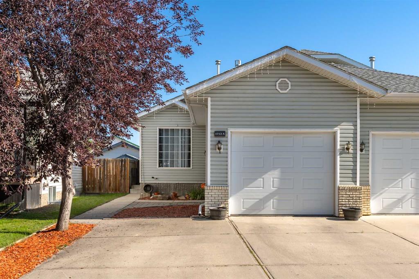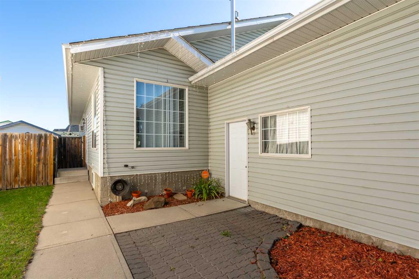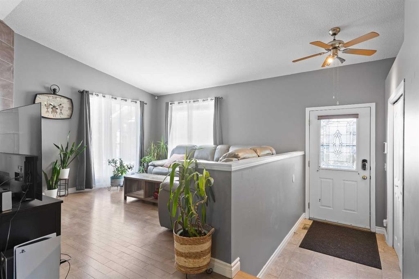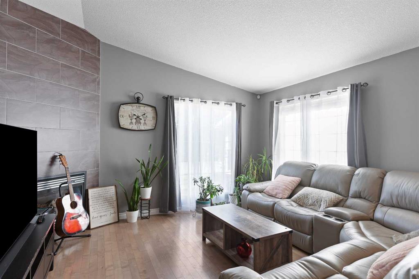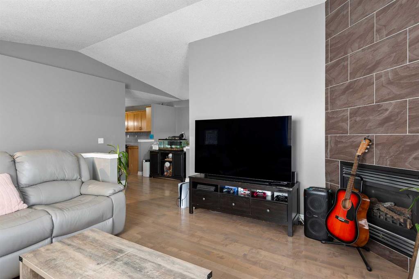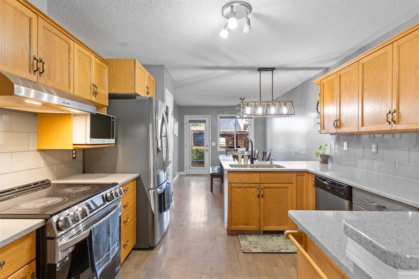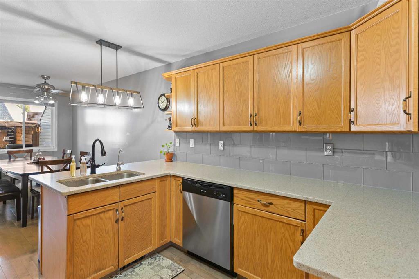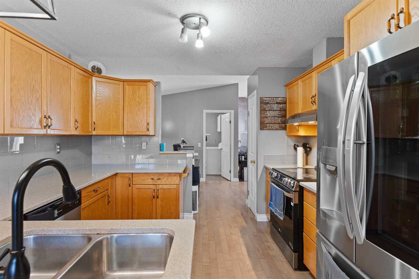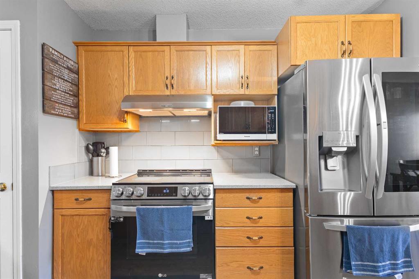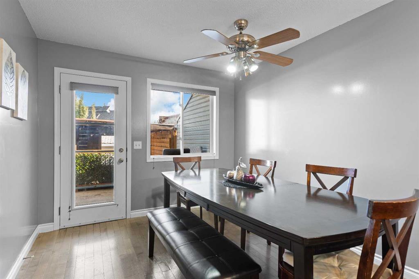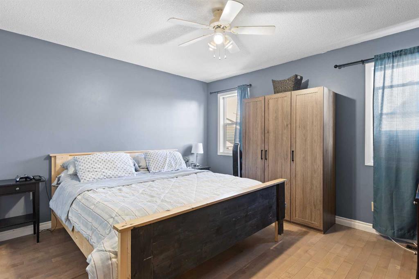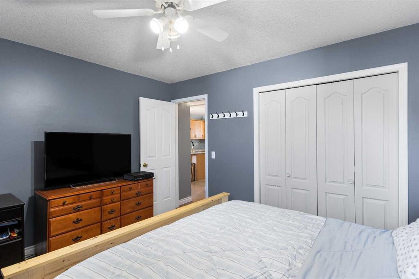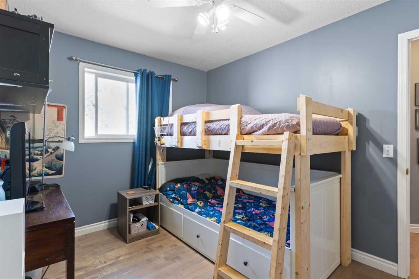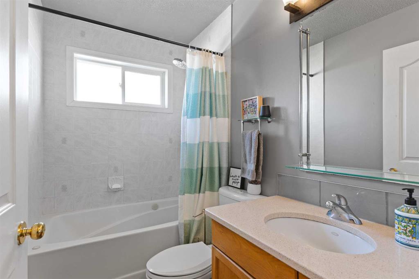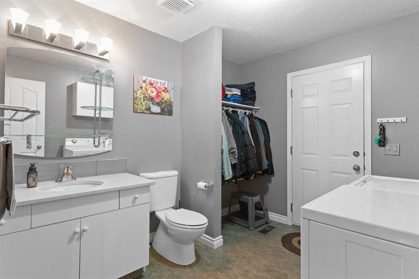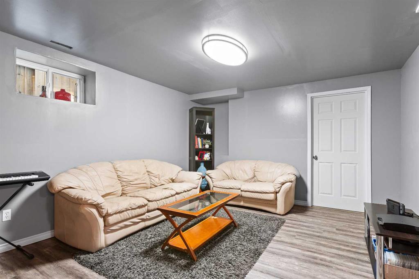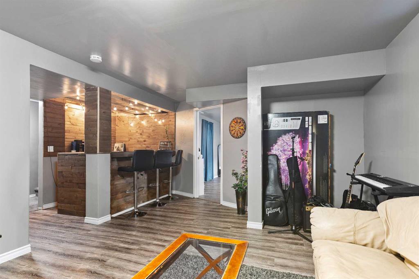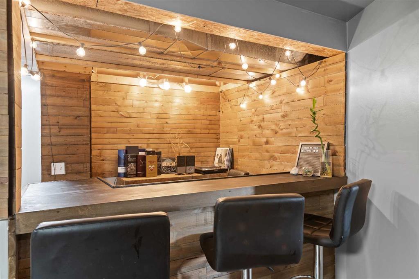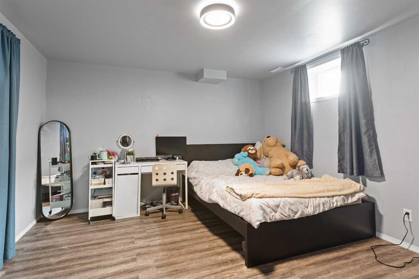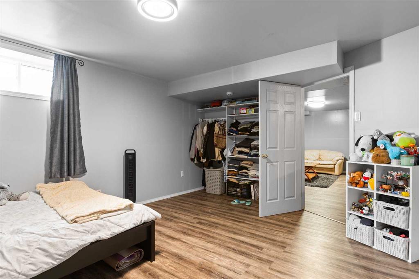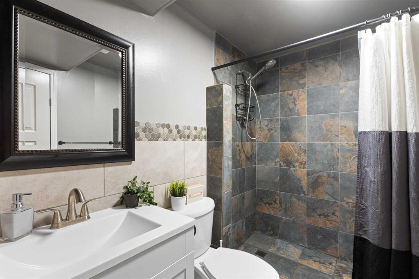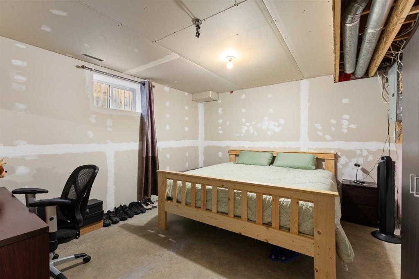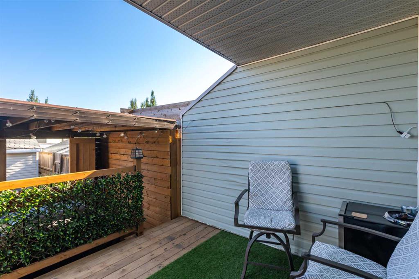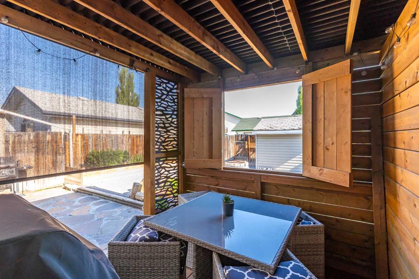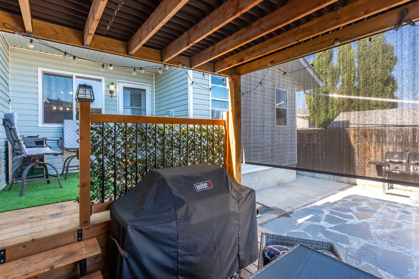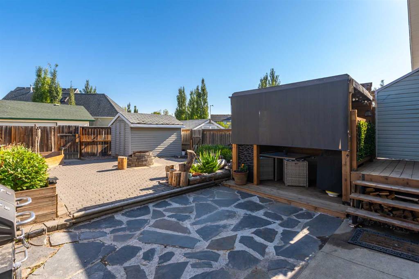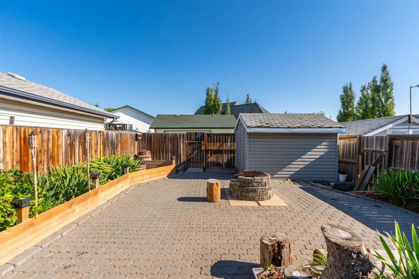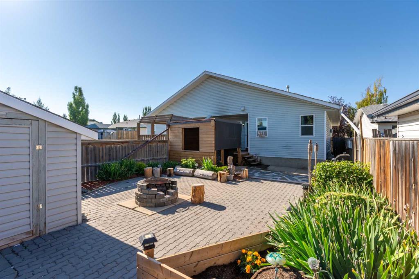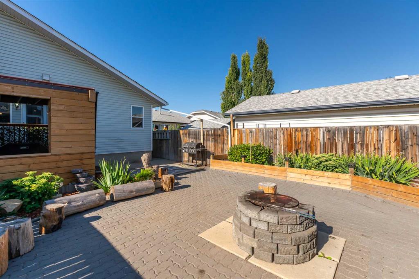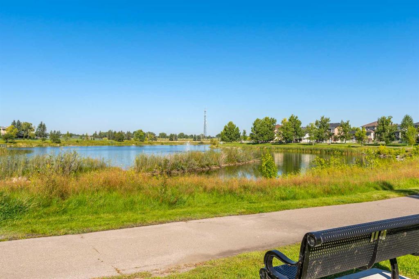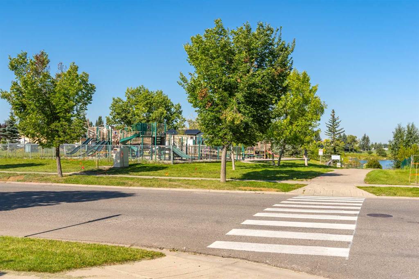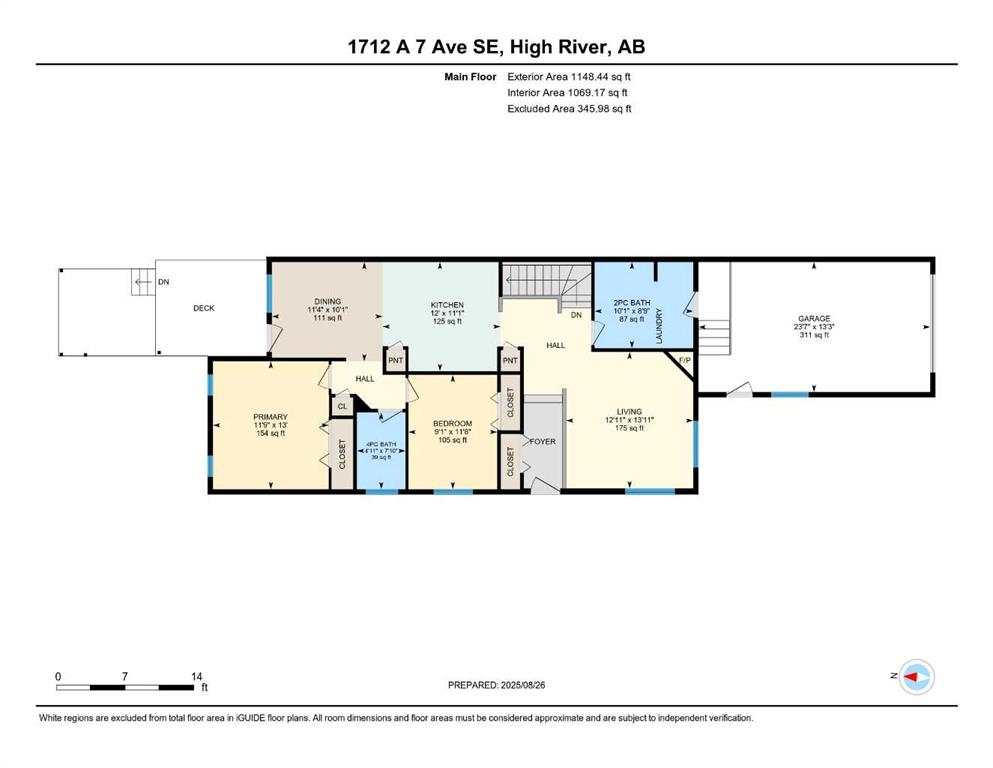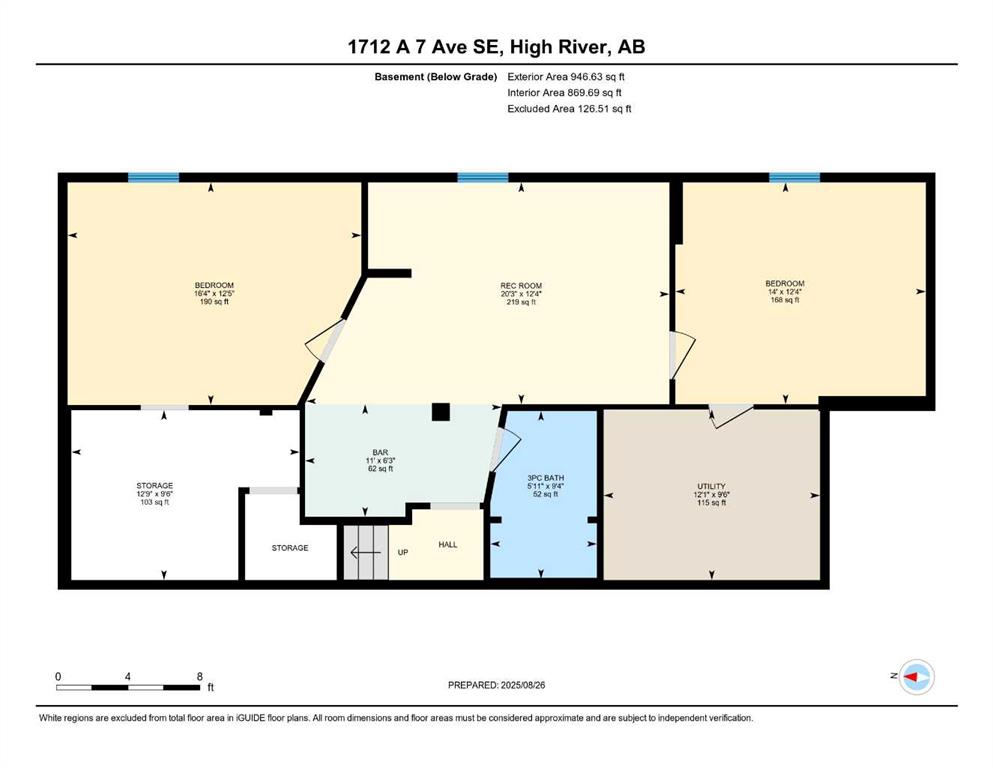Jim Ross / RE/MAX Southern Realty
1712A 7 Avenue SE High River , Alberta , T1V 1S5
MLS® # A2251382
Sunshine Lake 1148 square foot duplex with a finished basement and an attached garage. This home is in great shape and has an excellent floorplan. The main floor has two bedrooms, a large living room with a vaulted ceiling and fireplace, a kitchen with quartz counters and lots of cupboards and workspace, and a dining room that opens onto the private backyard and deck. It also has a main floor laundry, two piece bathroom and mudroom, and hardwood flooring. The basement includes a spacious family room with a ...
Essential Information
-
MLS® #
A2251382
-
Partial Bathrooms
1
-
Property Type
Semi Detached (Half Duplex)
-
Full Bathrooms
2
-
Year Built
1997
-
Property Style
Attached-Side by SideBungalow
Community Information
-
Postal Code
T1V 1S5
Services & Amenities
-
Parking
DrivewayOversizedSingle Garage Attached
Interior
-
Floor Finish
HardwoodVinyl Plank
-
Interior Feature
Ceiling Fan(s)Dry BarNo Smoking HomePantry
-
Heating
Forced Air
Exterior
-
Lot/Exterior Features
Fire PitGarden
-
Construction
Wood Frame
-
Roof
Asphalt Shingle
Additional Details
-
Zoning
TND
$1981/month
Est. Monthly Payment
