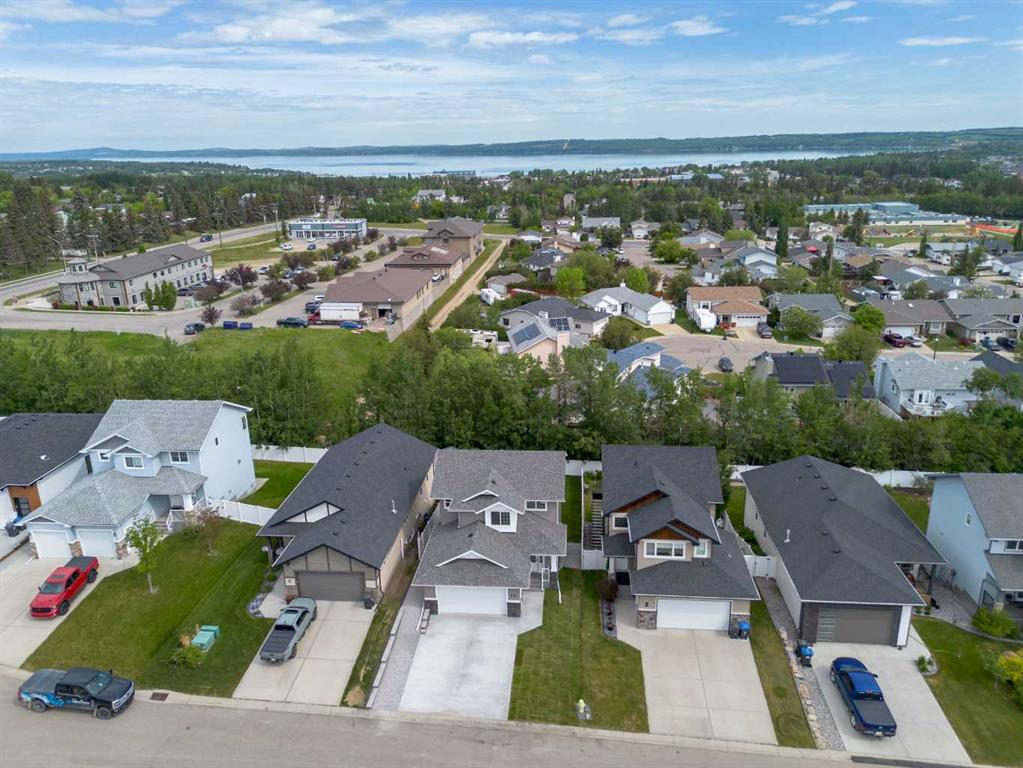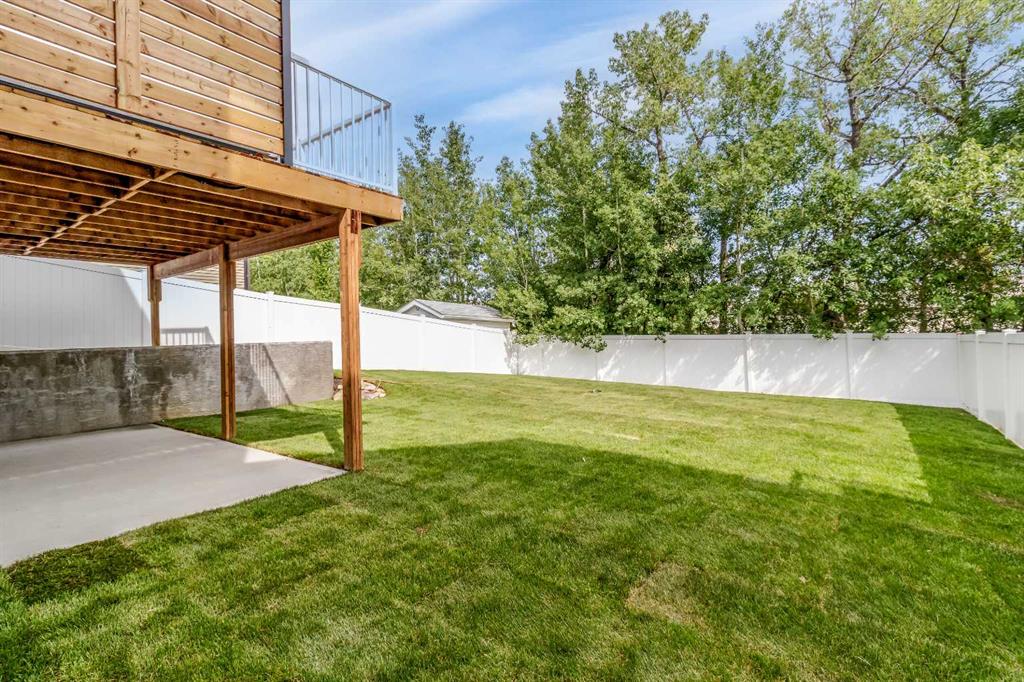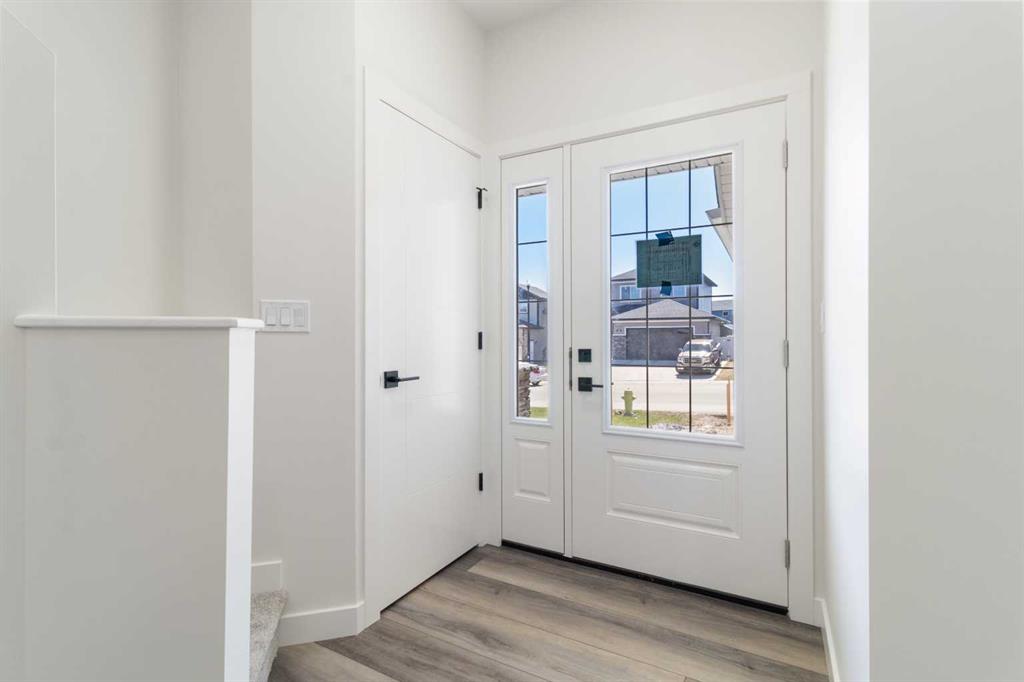Joan Barnes / Royal Lepage Network Realty Corp.
19 Cole Way , House for sale in Crestview Sylvan Lake , Alberta , T4S 0L6
MLS® # A2217293
Brand New Build in Crestview – Sylvan Lake 3 Bed | 2 Bath | 1,517 Sq Ft | Walk-Out Basement | Heated Double Garage Step into modern comfort with this beautifully crafted brand-new 2-storey home located in the sought-after Crestview community of Sylvan Lake. With 1,517 sq ft of thoughtfully designed living space, this home blends stylish features with everyday functionality. The main floor welcomes you with a spacious front entry and 9-foot ceilings, enhancing the open-concept feel throughout. The chef-inspi...
Essential Information
-
MLS® #
A2217293
-
Partial Bathrooms
1
-
Property Type
Detached
-
Full Bathrooms
2
-
Year Built
2025
-
Property Style
2 Storey
Community Information
-
Postal Code
T4S 0L6
Services & Amenities
-
Parking
Double Garage Attached
Interior
-
Floor Finish
CarpetVinyl Plank
-
Interior Feature
Kitchen IslandOpen FloorplanPantryQuartz CountersRecessed LightingSee Remarks
-
Heating
CentralForced AirSee Remarks
Exterior
-
Lot/Exterior Features
BBQ gas line
-
Construction
ConcreteSee RemarksVinyl SidingWood Frame
-
Roof
Asphalt Shingle
Additional Details
-
Zoning
R1A
$2732/month
Est. Monthly Payment































