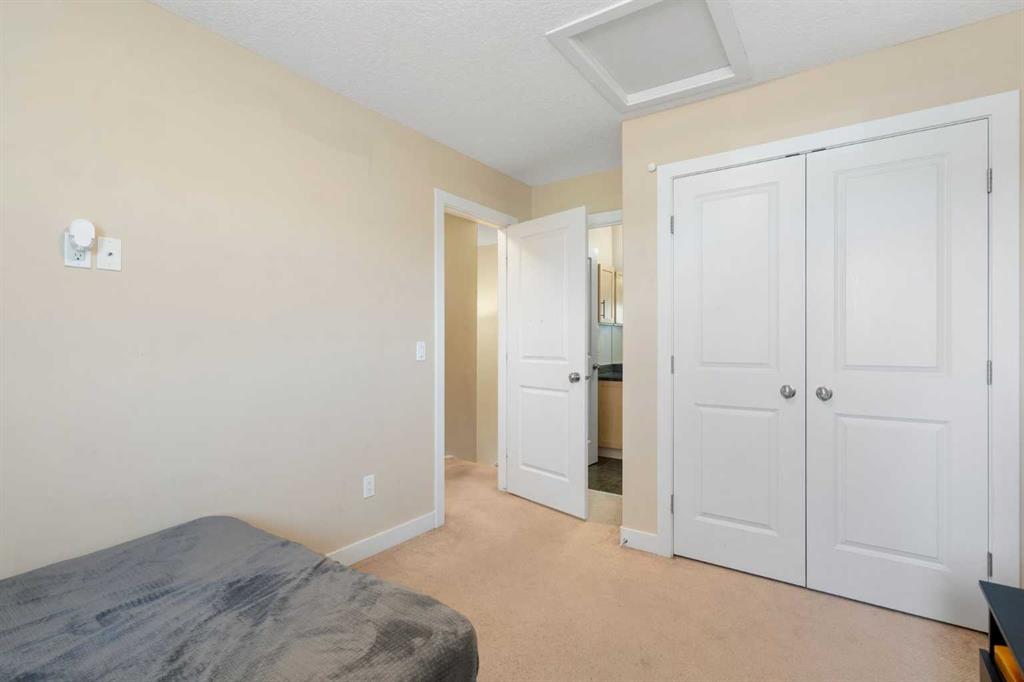Dave Rhydderch / RE/MAX First
2, 4709 17 Avenue NW Calgary , Alberta , T3B 0P4
MLS® # A2225874
Don’t miss this amazing opportunity to own a beautifully upgraded 2-storey townhome in one of Calgary’s most sought-after communities. This stylish home features granite countertops throughout, hardwood floors, tile, 9’ ceilings, a gas fireplace with custom built-ins, and a bright open layout with sunny south exposure. Enjoy the south-facing deck and patio, along with a single detached garage. Comfort is key with air conditioning, Hunter Douglas blackout blinds, and powered blinds in the main living area. ...
Essential Information
-
MLS® #
A2225874
-
Partial Bathrooms
1
-
Property Type
Row/Townhouse
-
Full Bathrooms
3
-
Year Built
2011
-
Property Style
2 StoreyAttached-Side by Side
Community Information
-
Postal Code
T3B 0P4
Services & Amenities
-
Parking
Double Garage Detached
Interior
-
Floor Finish
CarpetHardwood
-
Interior Feature
Double VanityKitchen IslandOpen FloorplanPantrySoaking Tub
-
Heating
Forced AirNatural Gas
Exterior
-
Lot/Exterior Features
Private Yard
-
Construction
StuccoWood Frame
-
Roof
Asphalt Shingle
Additional Details
-
Zoning
M-C1
$2778/month
Est. Monthly Payment










































