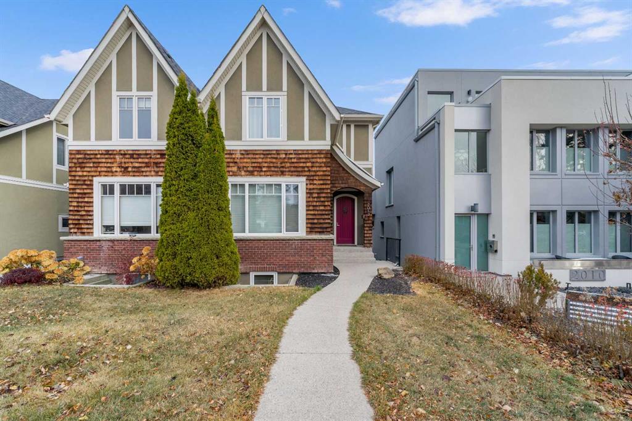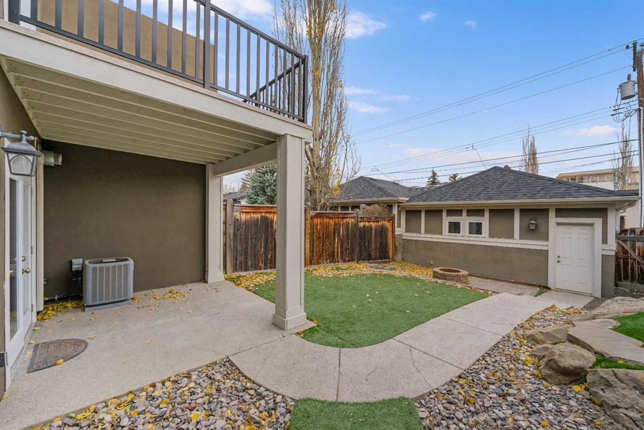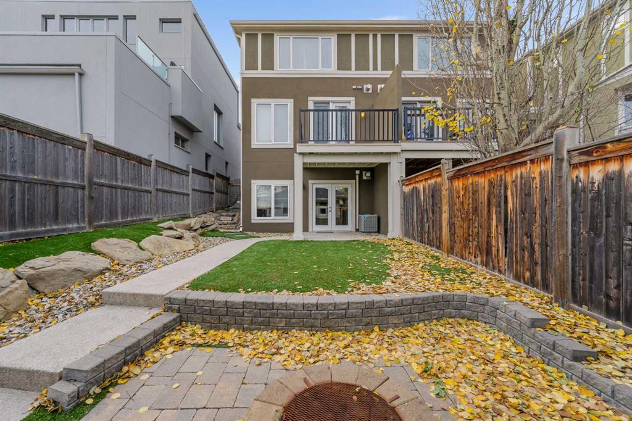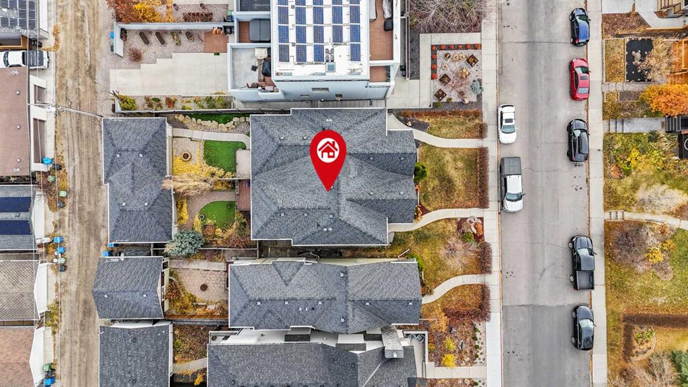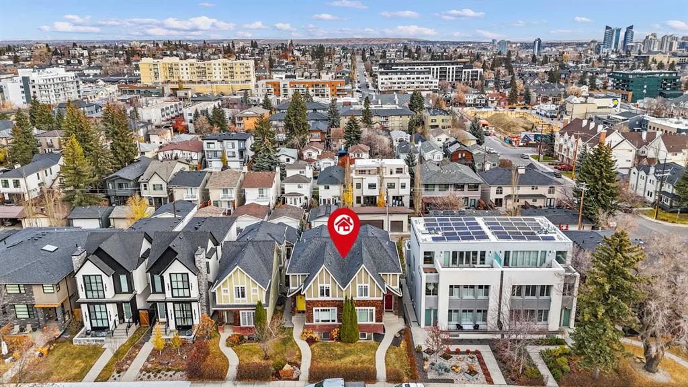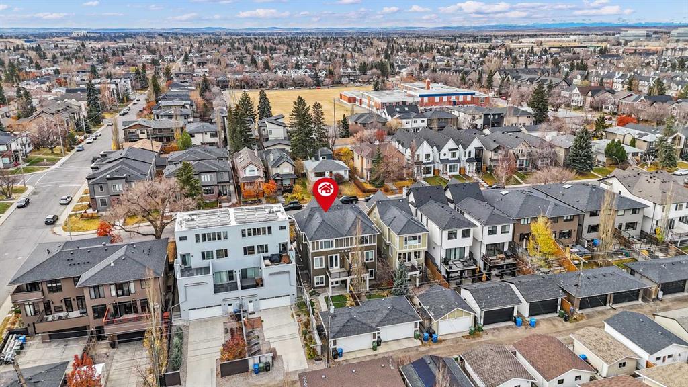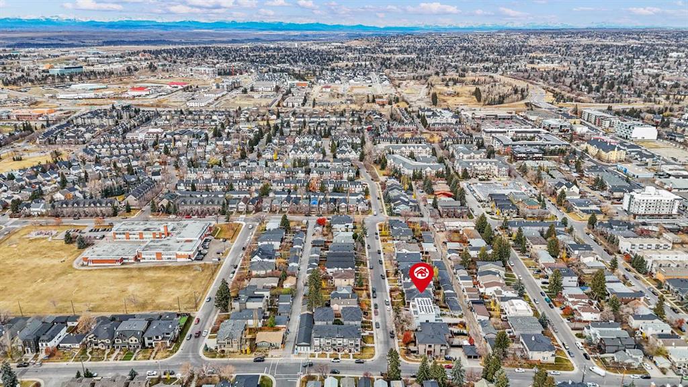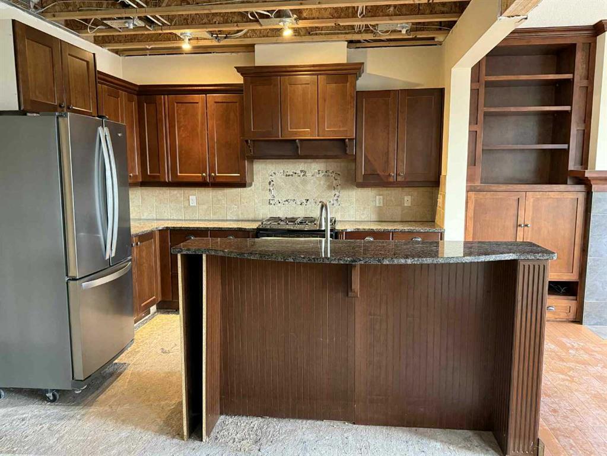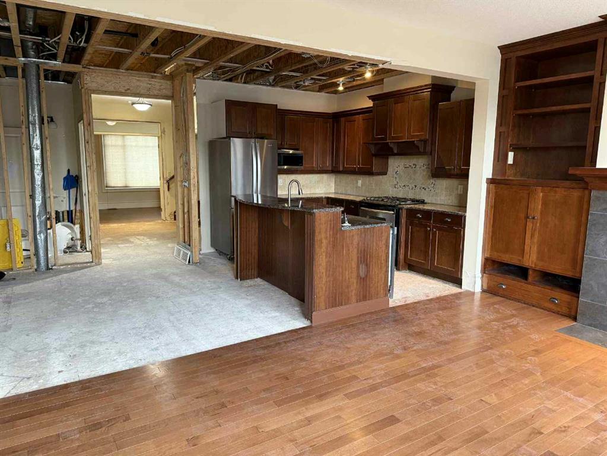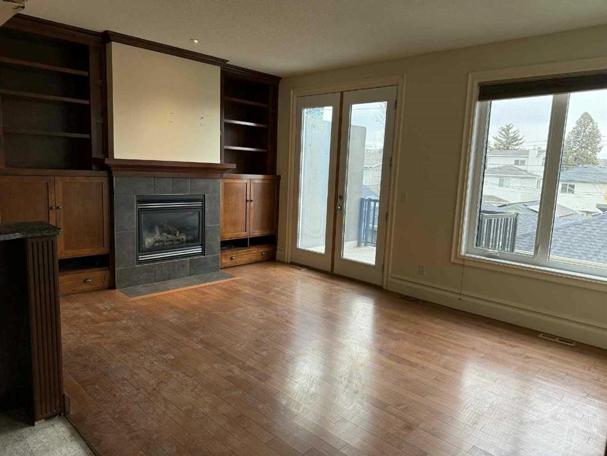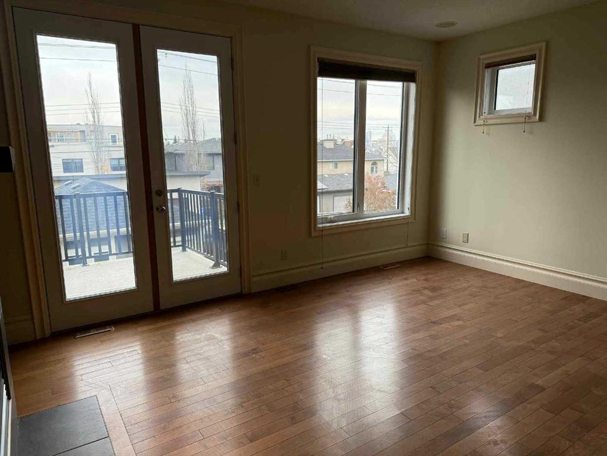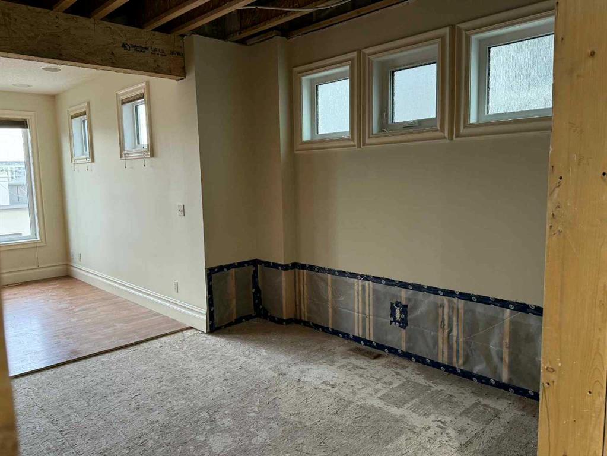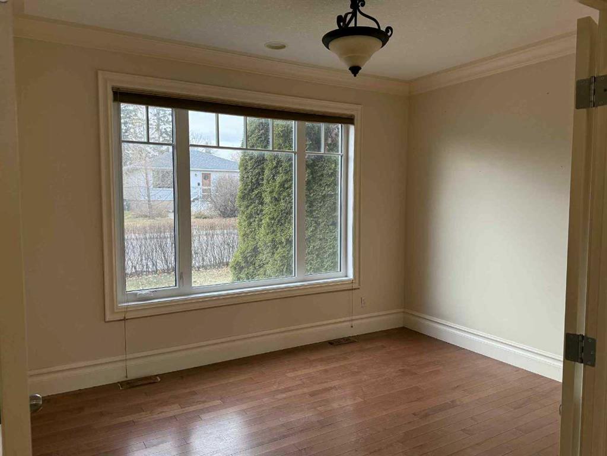Jadah Aslateei / eXp Realty
2012 37 Avenue SW Calgary , Alberta , T2T2H5
MLS® # A2268394
Opportunity awaits in the sought-after community of Altadore! Located on one of the neighbourhood's most desirable streets and just a short walk to Marda Loop, this property offers EXCEPTIONAL VIEWS of the Downtown skyline and has incredible potential for those looking to remodel, renovate, or build equity! This detached home features spacious living space across three levels, including a WALKOUT BASEMENT, 9 ft. ceilings, and an OPEN-CONCEPT main floor with beautiful flow throughout. The existing layout inc...
Essential Information
-
MLS® #
A2268394
-
Year Built
2003
-
Property Style
2 StoreyAttached-Side by Side
-
Full Bathrooms
2
-
Property Type
Semi Detached (Half Duplex)
Community Information
-
Postal Code
T2T2H5
Services & Amenities
-
Parking
Alley AccessDouble Garage DetachedGarage Door OpenerGarage Faces Rear
Interior
-
Floor Finish
Carpet
-
Interior Feature
BarBathroom Rough-inBookcasesBreakfast BarCloset OrganizersCrown MoldingGranite CountersHigh CeilingsKitchen IslandNo Animal HomeNo Smoking HomeOpen FloorplanPantrySeparate EntranceStorage
-
Heating
Fireplace(s)Forced Air
Exterior
-
Lot/Exterior Features
BBQ gas lineDog RunFire PitPrivate Yard
-
Construction
BrickCedarStuccoWood Frame
-
Roof
Asphalt Shingle
Additional Details
-
Zoning
R-C2
$3548/month
Est. Monthly Payment
