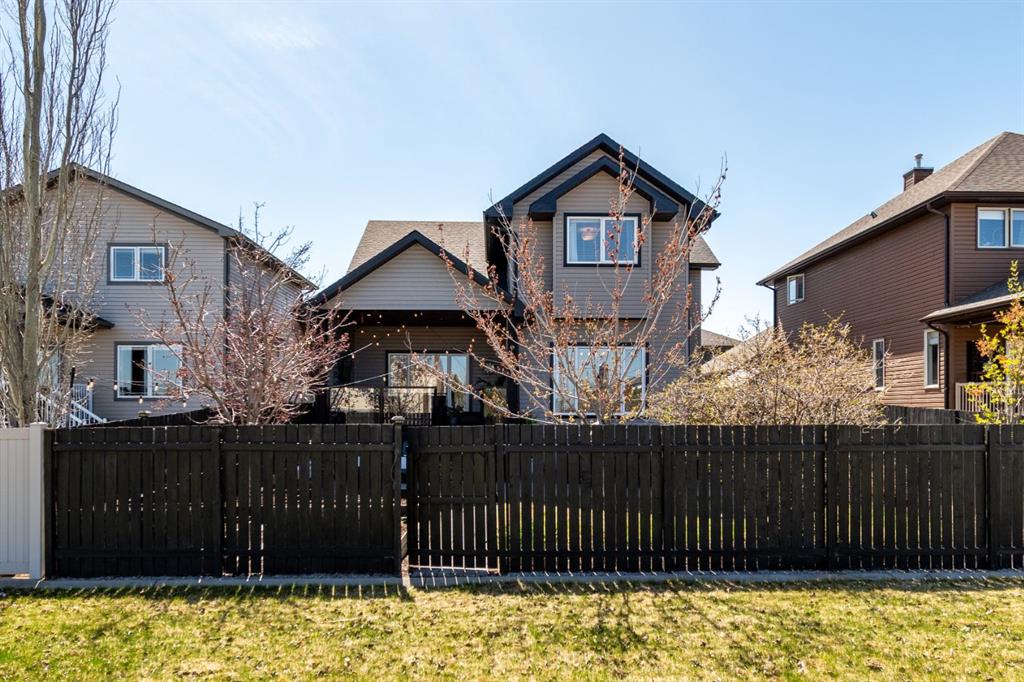ANN HOLDNER / RIVER STREET REAL ESTATE
219 Hamptons Way SE, House for sale in SE Southridge Medicine Hat , Alberta , T1B0E1
MLS® # A2215771
As you step through the front door, you are greeted by a breathtaking open-concept design that immediately captures your attention. The expansive space features soaring vaulted ceilings and stunning beamed accents, creating an airy and inviting atmosphere that feels both luxurious and welcoming. The rich, beautiful hardwood floors guide you through the living area, showcasing a home that has been lovingly maintained with a true sense of pride. To your left, the well-appointed kitchen area flows seamlessly ...
Essential Information
-
MLS® #
A2215771
-
Partial Bathrooms
1
-
Property Type
Detached
-
Full Bathrooms
3
-
Year Built
2007
-
Property Style
2 Storey
Community Information
-
Postal Code
T1B0E1
Services & Amenities
-
Parking
Double Garage Attached
Interior
-
Floor Finish
CarpetCeramic TileHardwood
-
Interior Feature
Beamed CeilingsCentral VacuumHigh CeilingsKitchen IslandVaulted Ceiling(s)Walk-In Closet(s)
-
Heating
Fireplace(s)Forced AirNatural Gas
Exterior
-
Lot/Exterior Features
GardenOther
-
Construction
BrickConcreteWood Frame
-
Roof
Asphalt Shingle
Additional Details
-
Zoning
R-LD
$3506/month
Est. Monthly Payment
































