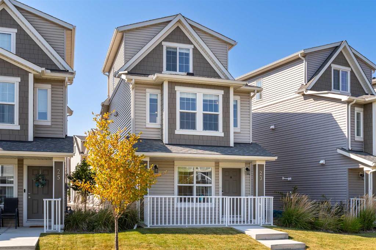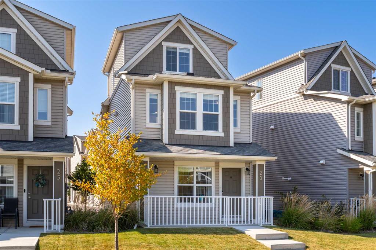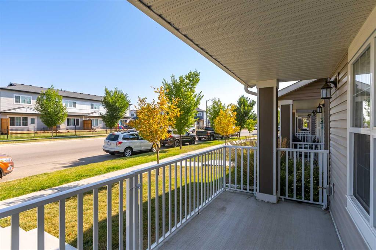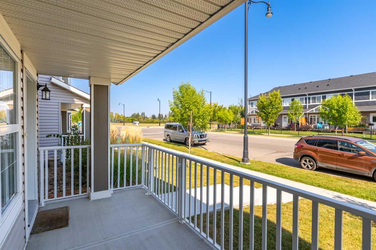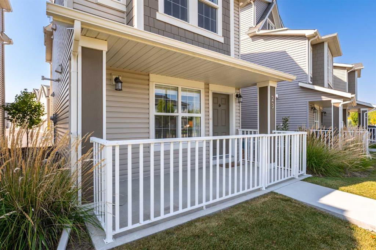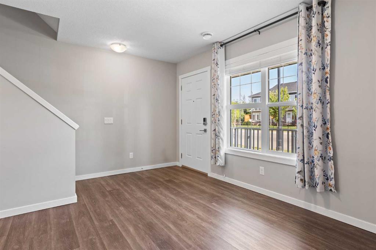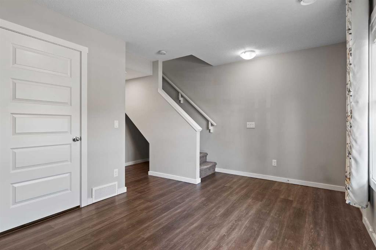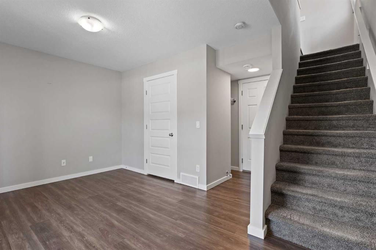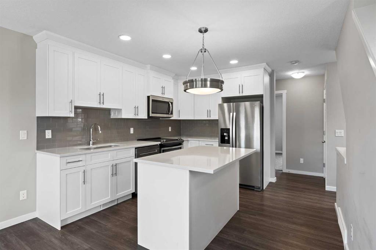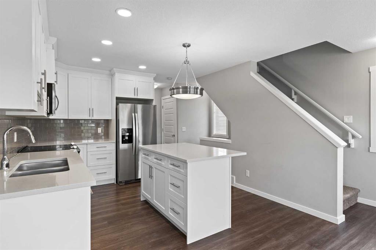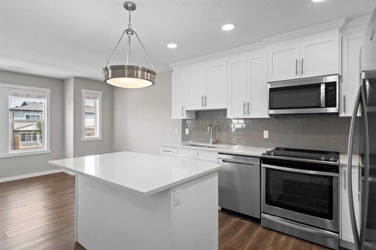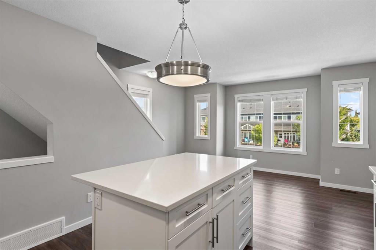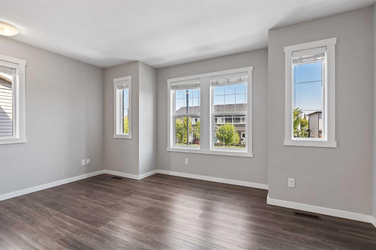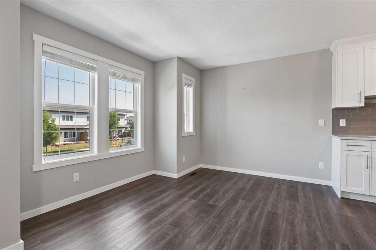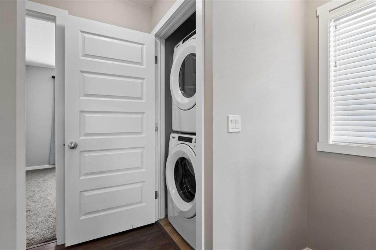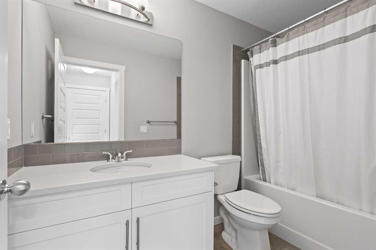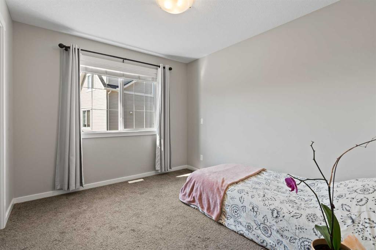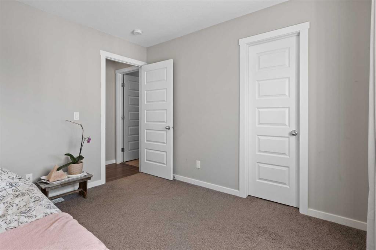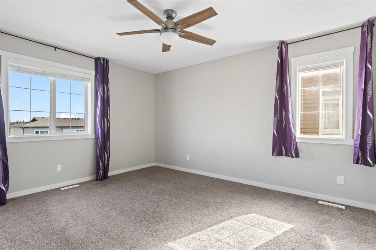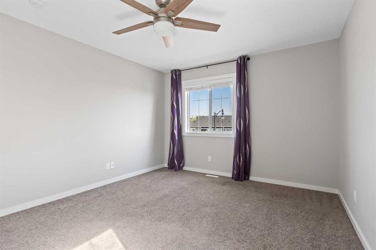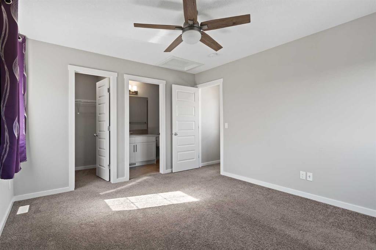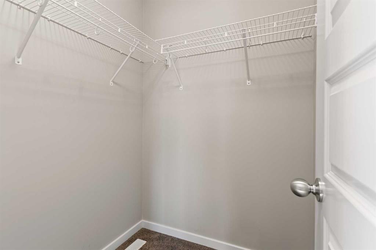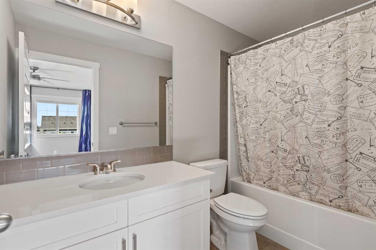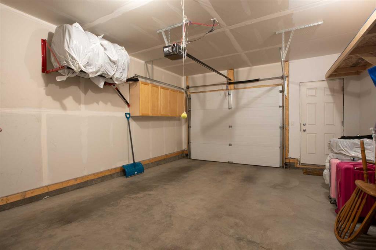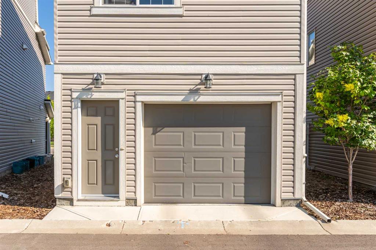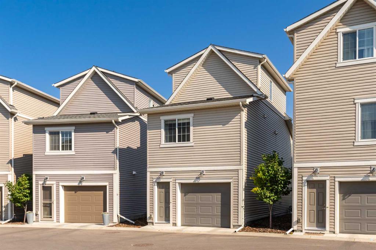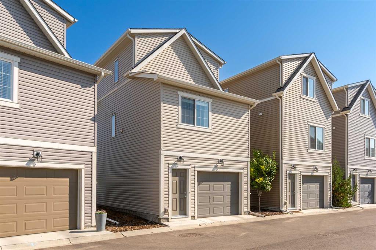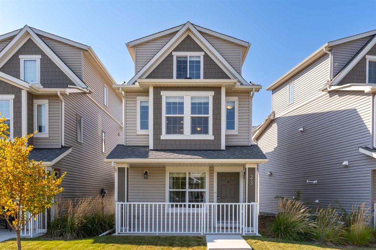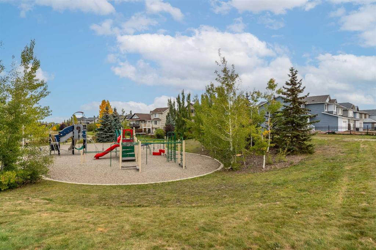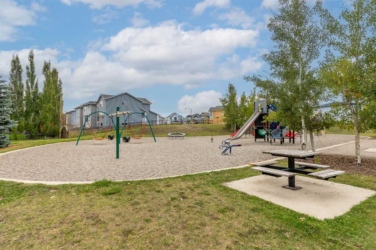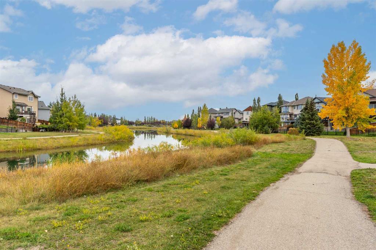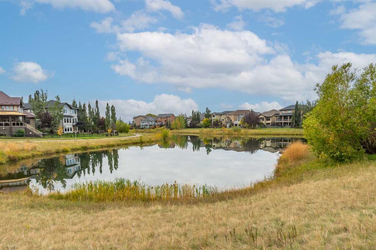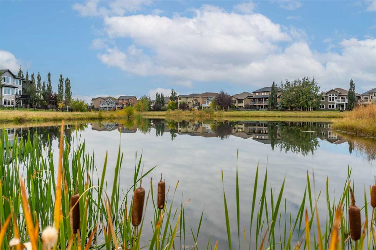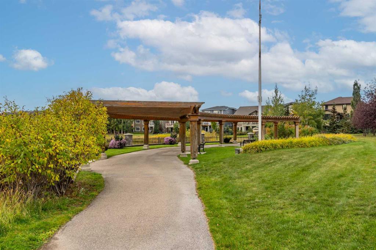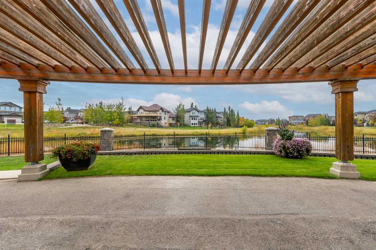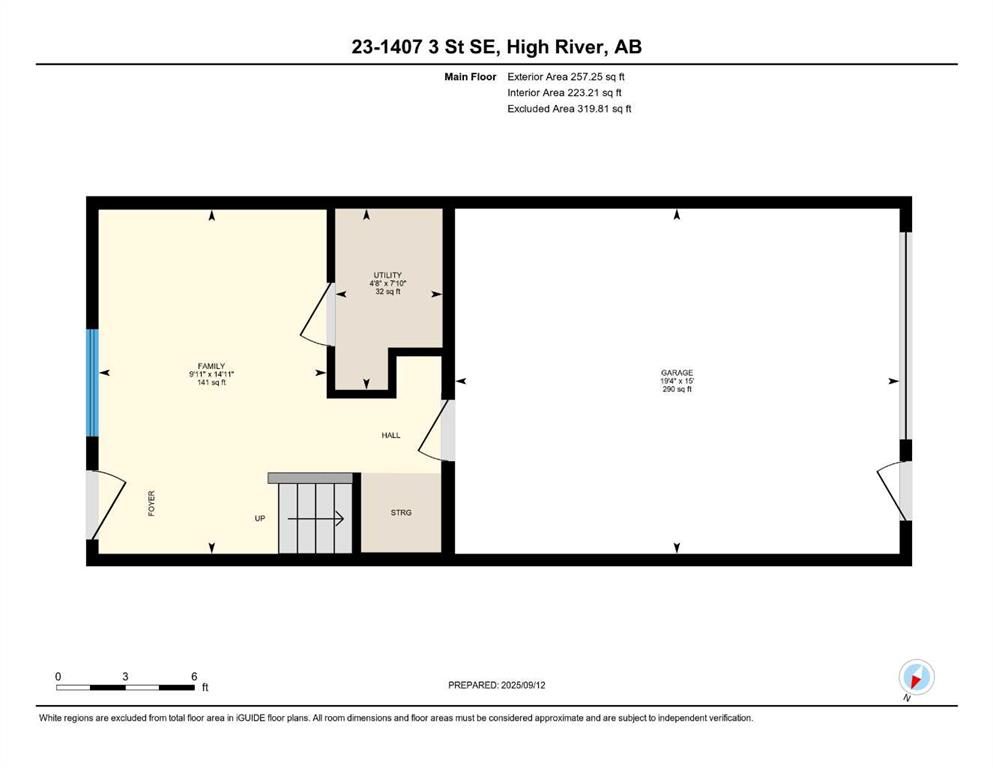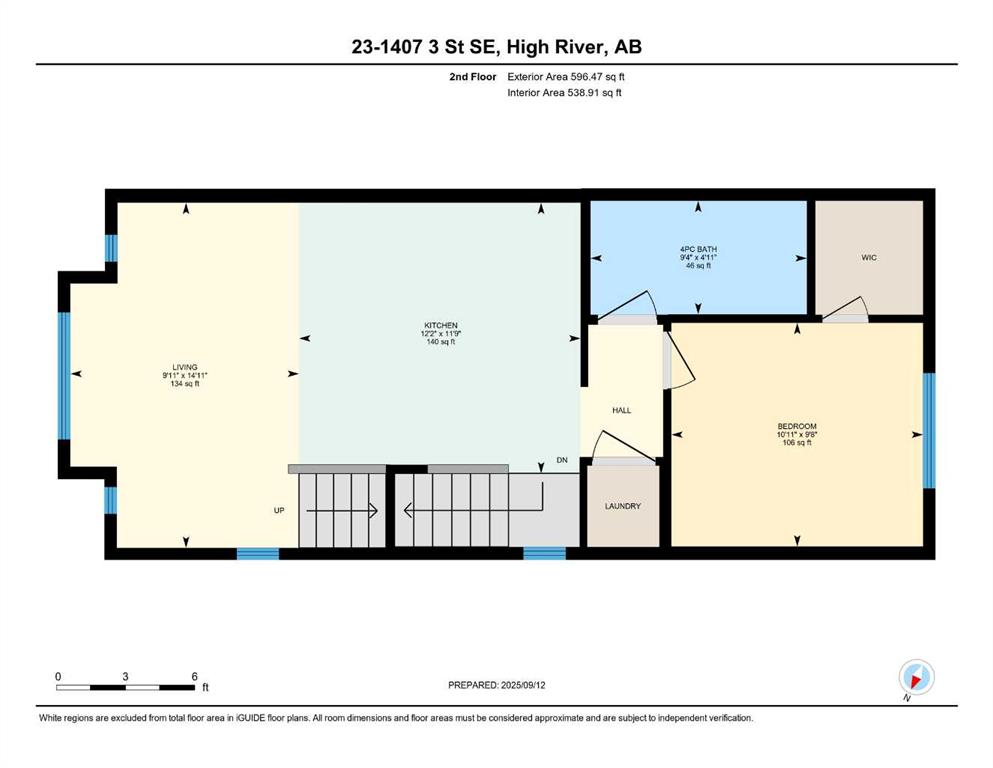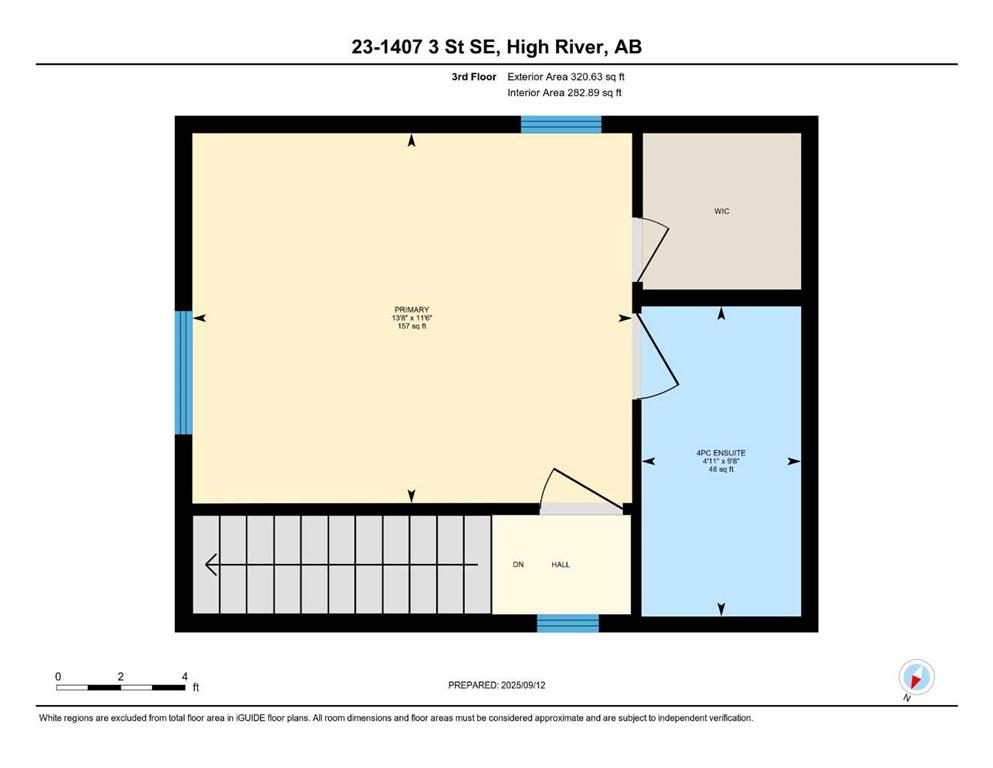Laura Stretch / RE/MAX Southern Realty
23, 1407 3 Street SE, House for sale in Montrose High River , Alberta , T1V 0E9
MLS® # A2254910
This 1,174 sq. ft. detached two-bedroom home is located in the highly sought-after community of Montrose and is in like-new condition. The welcoming covered front porch is perfect for enjoying the morning sun and opens into the main floor, where you’ll find a versatile flex space ideal for a home office or family room. This level also provides direct access to the rear-attached single garage, which is spacious enough to accommodate a vehicle plus additional storage. Up the first flight of stairs, you’ll dis...
Essential Information
-
MLS® #
A2254910
-
Year Built
2019
-
Property Style
3 (or more) Storey
-
Full Bathrooms
2
-
Property Type
Detached
Community Information
-
Postal Code
T1V 0E9
Services & Amenities
-
Parking
Single Garage Attached
Interior
-
Floor Finish
CarpetVinyl Plank
-
Interior Feature
Ceiling Fan(s)Kitchen IslandNo Smoking HomeOpen FloorplanQuartz CountersWalk-In Closet(s)
-
Heating
Forced Air
Exterior
-
Lot/Exterior Features
Private Entrance
-
Construction
Wood Frame
-
Roof
Asphalt Shingle
Additional Details
-
Zoning
TND
$1730/month
Est. Monthly Payment
