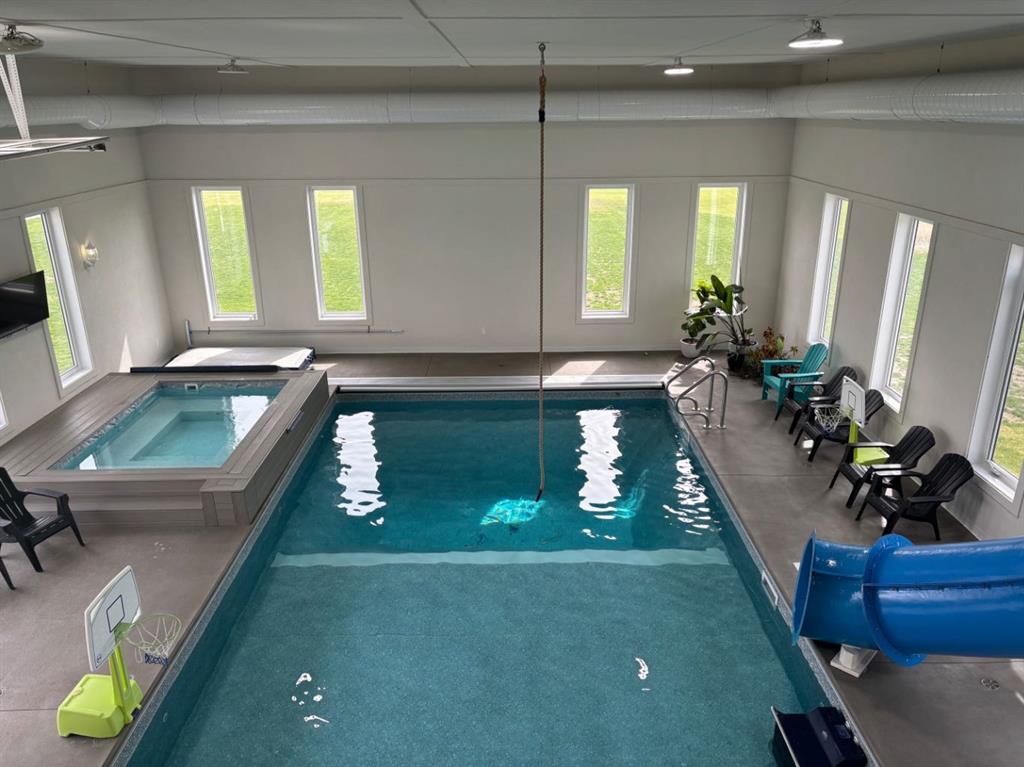Brooks Maxwell / SUTTON GROUP - LETHBRIDGE
247 N 2 Street E, House for sale in NONE Magrath , Alberta , T0K 1J0
MLS® # A2201725
This exceptional luxury home in Magrath, Alberta, is a rare find! Just 20 minutes from Lethbridge, it sits on just under an acre of beautifully landscaped lot with underground sprinklers. The exterior features copper awnings, a mix of brick and hardy board siding, and gemstone lighting. Inside, the open-concept main floor includes a spacious kitchen, living, and dining area with soaring ceilings. A secret office behind a bookshelf door leads to a loft via another hidden door and ladder. The stunning primary...
Essential Information
-
MLS® #
A2201725
-
Partial Bathrooms
1
-
Property Type
Detached
-
Full Bathrooms
4
-
Year Built
2023
-
Property Style
2 Storey
Community Information
-
Postal Code
T0K 1J0
Services & Amenities
-
Parking
AsphaltDrivewayGarage Door OpenerHeated GarageInsulatedOversizedTriple Garage Attached
Interior
-
Floor Finish
CarpetCeramic TileVinyl
-
Interior Feature
Beamed CeilingsBidetBookcasesBuilt-in FeaturesChandelierCloset OrganizersCrown MoldingDouble VanityHigh CeilingsKitchen IslandNo Smoking HomeOpen FloorplanPantryQuartz CountersRecessed LightingRecreation FacilitiesSkylight(s)StorageSump Pump(s)Tankless Hot WaterVaulted Ceiling(s)Vinyl WindowsWalk-In Closet(s)
-
Heating
BoilerFireplace(s)Forced AirNatural GasZoned
Exterior
-
Lot/Exterior Features
Awning(s)BBQ gas linePrivate Yard
-
Construction
BrickComposite Siding
-
Roof
Asphalt Shingle
Additional Details
-
Zoning
R3
$7104/month
Est. Monthly Payment


















































