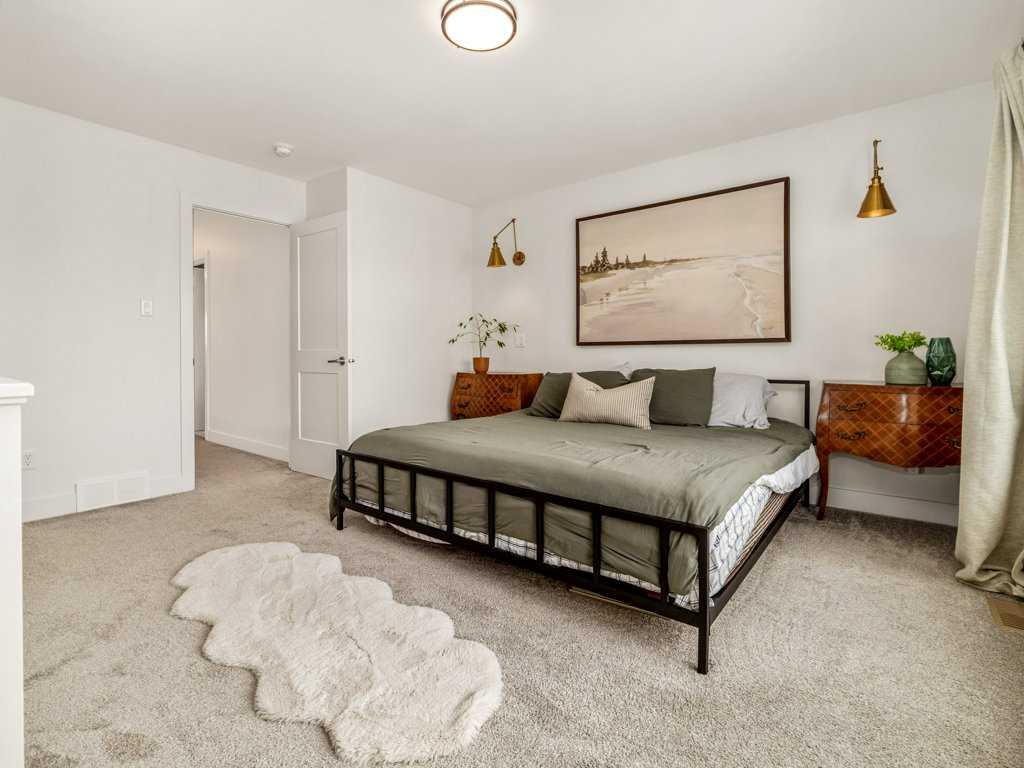JULIA ZANONI / Century 21 Foothills South Real Estate
2601 45 Street S, House for sale in Discovery Lethbridge , Alberta , T1K 8K6
MLS® # A2208817
Welcome to this stunning and RARE home with 4-bedroom UPSTAIRS, 5 piece en-suite, MAIN floor office, solar panels and an EAST facing deck. Still practically brand new—but better! Step inside and be immediately captivated by the main floor—it's a true showstopper! The kitchen is a chef’s dream, featuring top-of-the-line appliances, including a gas stovetop and built-in microwave and oven. Floating wood shelves add a touch of charm, while gorgeous gold finishes bring a modern elegance to the space. The overs...
Essential Information
-
MLS® #
A2208817
-
Partial Bathrooms
1
-
Property Type
Detached
-
Full Bathrooms
2
-
Year Built
2020
-
Property Style
2 Storey
Community Information
-
Postal Code
T1K 8K6
Services & Amenities
-
Parking
Alley AccessConcrete DrivewayDouble Garage AttachedFront DriveGarage Door OpenerGarage Faces FrontPaved
Interior
-
Floor Finish
CarpetTileVinyl
-
Interior Feature
Breakfast BarChandelierCloset OrganizersDouble VanityHigh CeilingsKitchen IslandNo Smoking HomeOpen FloorplanPantryStone CountersStorageVinyl WindowsWalk-In Closet(s)
-
Heating
Forced AirNatural Gas
Exterior
-
Lot/Exterior Features
Private EntrancePrivate Yard
-
Construction
Composite Siding
-
Roof
Asphalt Shingle
Additional Details
-
Zoning
R-CL
$2847/month
Est. Monthly Payment
















































