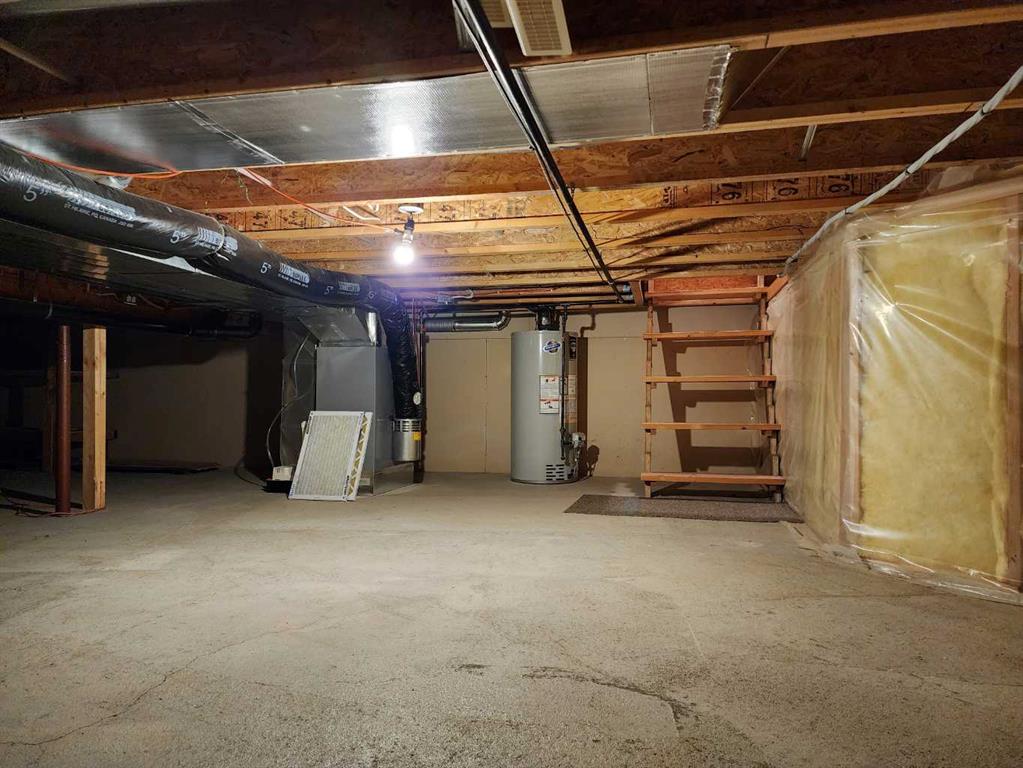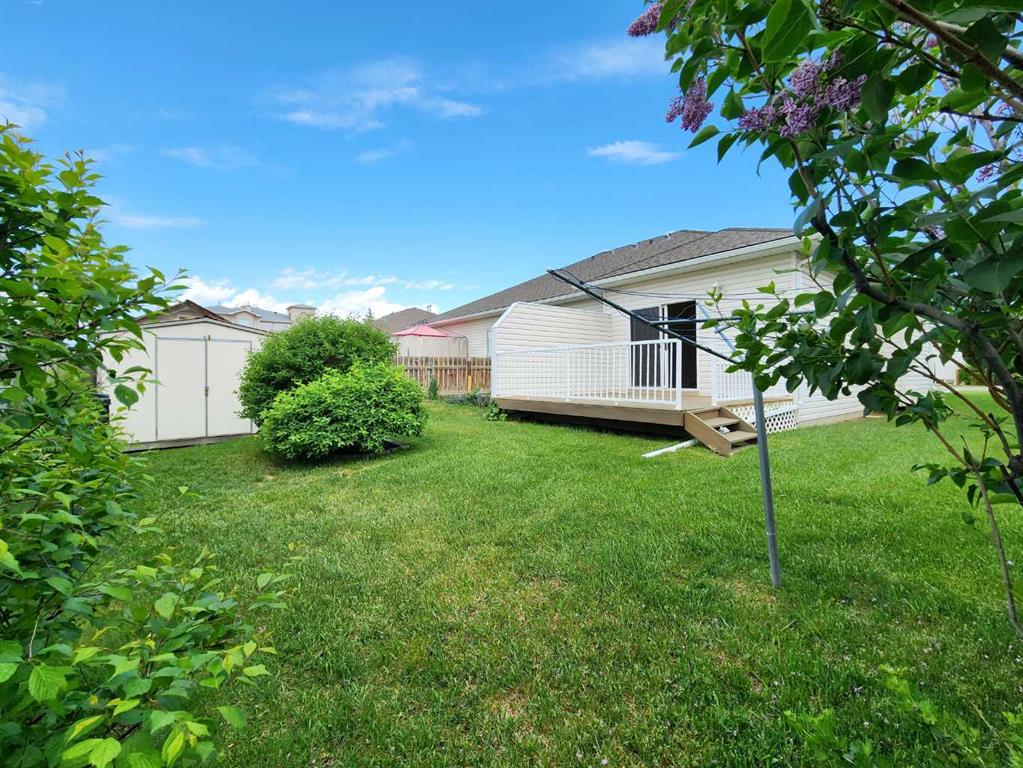CHARLOTTE CHARTRAND / RE/MAX REAL ESTATE - LETHBRIDGE (CLARESHOLM)
27 Skyline Crescent Claresholm , Alberta , T0L0T0
MLS® # A2227191
This thoughtfully cared-for bungalow is the perfect fit for retirees, downsizers, singles, or even healthcare professionals seeking a quiet, low-maintenance lifestyle close to essential services. Warm, functional, and move-in ready, this isn’t just a house—it’s a place to feel at home. Located in a peaceful cul-de-sac, this charming 2-bedroom, 2-bath home was built in 2002 and offers the ease and comfort of main floor living. The open-concept layout is filled with natural light, creating a bright and i...
Essential Information
-
MLS® #
A2227191
-
Partial Bathrooms
1
-
Property Type
Semi Detached (Half Duplex)
-
Full Bathrooms
1
-
Year Built
2002
-
Property Style
Attached-Side by SideBungalow
Community Information
-
Postal Code
T0L0T0
Services & Amenities
-
Parking
Concrete DrivewaySingle Garage Attached
Interior
-
Floor Finish
CarpetLinoleum
-
Interior Feature
Open FloorplanPantrySee RemarksStorage
-
Heating
Forced AirNatural Gas
Exterior
-
Lot/Exterior Features
BBQ gas lineGardenOtherStorage
-
Construction
BrickVinyl SidingWood Frame
-
Roof
Asphalt Shingle
Additional Details
-
Zoning
R1 Multiple Res.
$1366/month
Est. Monthly Payment



























