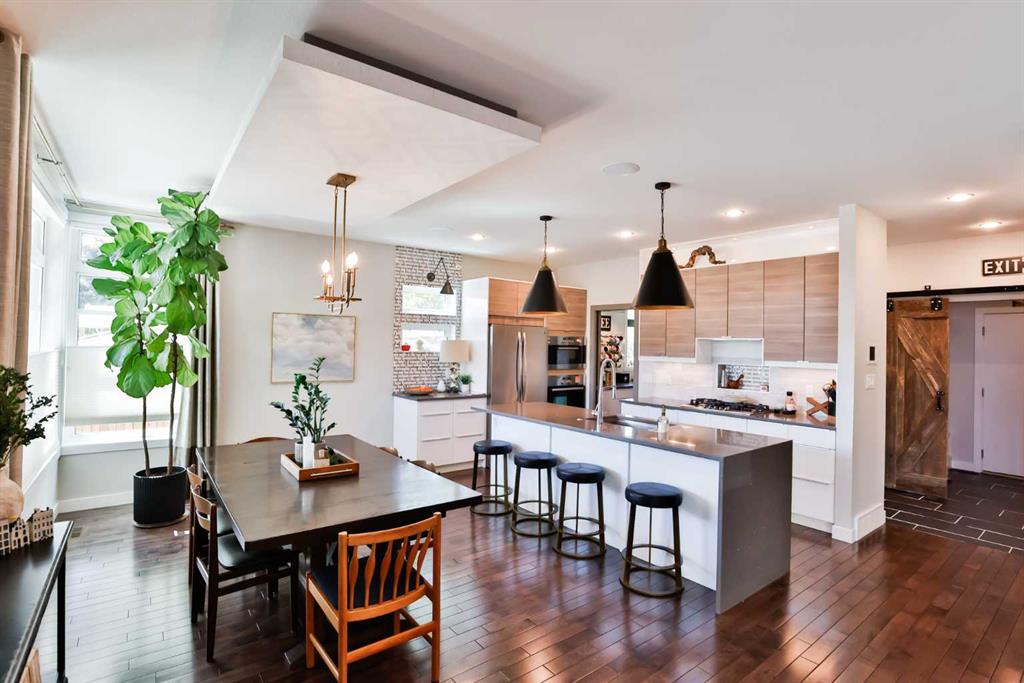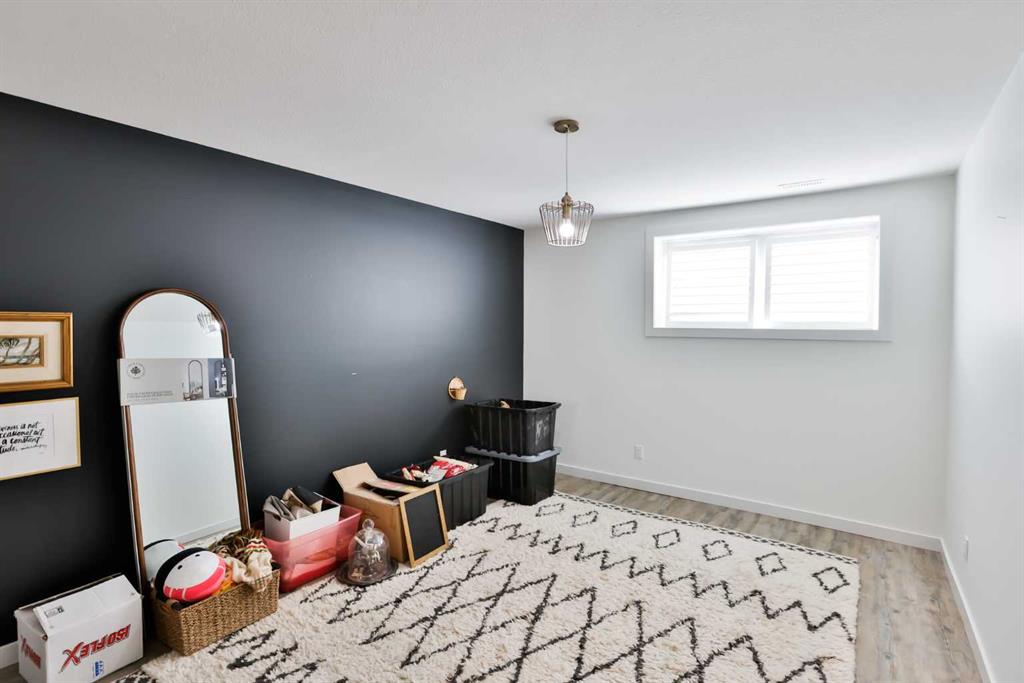Kirby Maronda / RE/MAX REAL ESTATE - LETHBRIDGE
2811 6 Avenue S, House for sale in Glendale Lethbridge , Alberta , T1J 1E6
MLS® # A2219623
Welcome to this remarkable modern home that seamlessly combines warmth with contemporary design. Ideally situated near Henderson Lake, this property features multiple patios and an array of functional amenities. You will be impressed by the stunning curb appeal, enhanced by thoughtful landscaping and elegant lighting. The exterior showcases a stylish blend of acrylic stucco, natural stone, and metal accents, all meticulously planned. Upon entering, the custom floating staircase with 4” solid wood treads, ac...
Essential Information
-
MLS® #
A2219623
-
Partial Bathrooms
1
-
Property Type
Detached
-
Full Bathrooms
4
-
Year Built
2014
-
Property Style
2 Storey
Community Information
-
Postal Code
T1J 1E6
Services & Amenities
-
Parking
Alley AccessDouble Garage AttachedGarage Faces Rear
Interior
-
Floor Finish
HardwoodLaminateTile
-
Interior Feature
Built-in FeaturesCloset OrganizersLaminate CountersOpen FloorplanPantryQuartz CountersSoaking TubWalk-In Closet(s)Wet Bar
-
Heating
Forced Air
Exterior
-
Lot/Exterior Features
Private Yard
-
Construction
Composite SidingStone
-
Roof
Asphalt Shingle
Additional Details
-
Zoning
R-L
$4281/month
Est. Monthly Payment


















































