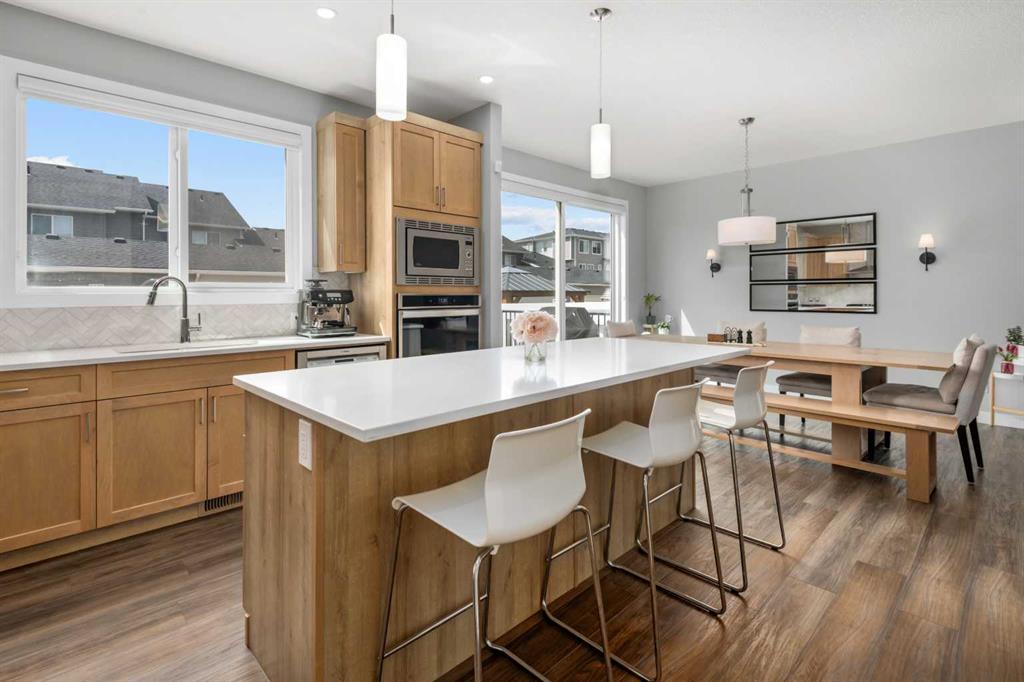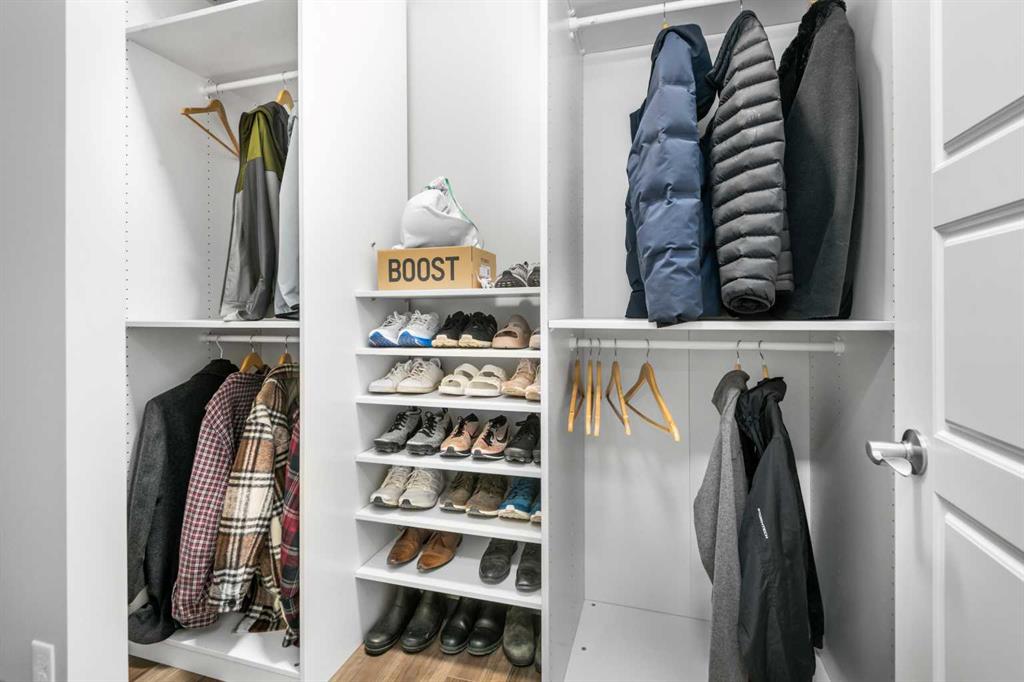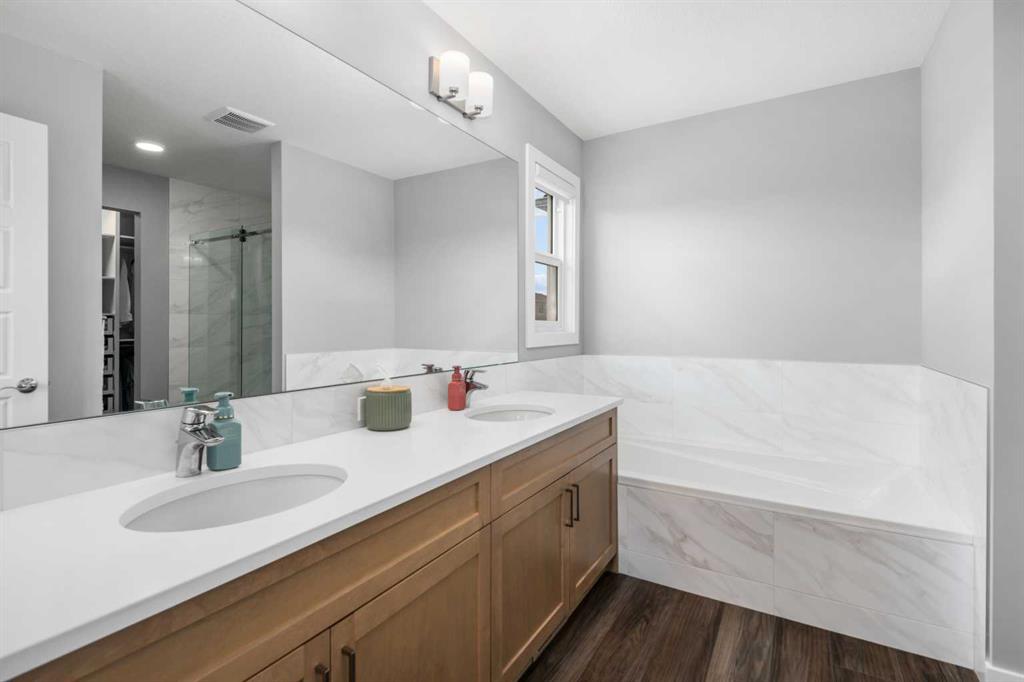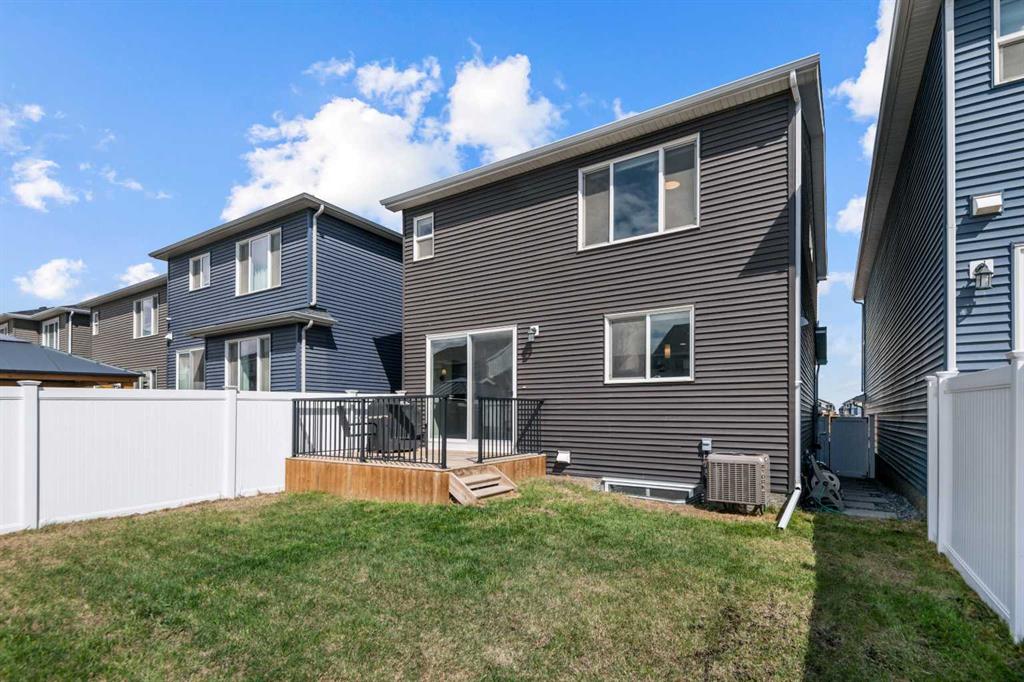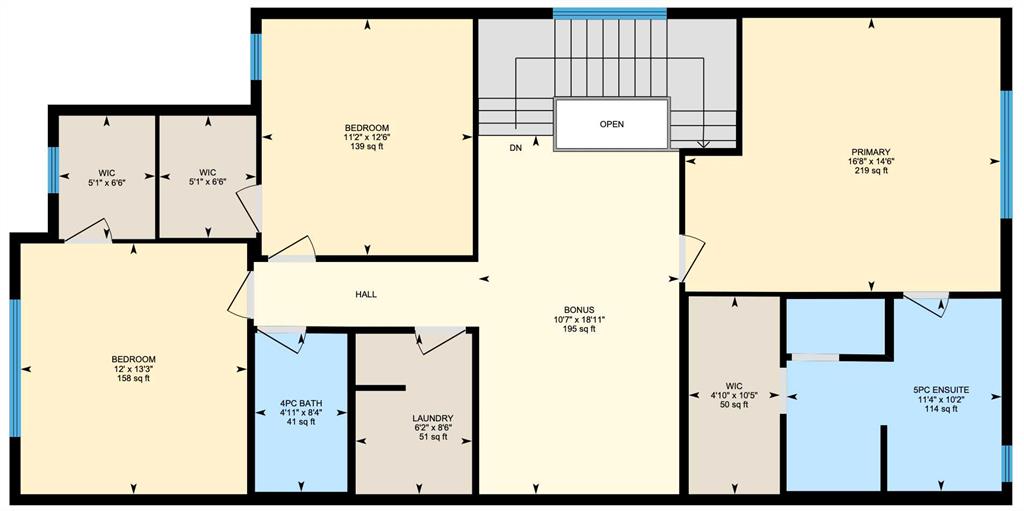Ruth Argenal / KIC Realty
294 Creekside Way SW, House for sale in Pine Creek Calgary , Alberta , T2X 4B9
MLS® # A2222398
OPEN HOUSE | SATURDAY & SUNDAY | MAY 24 & 25 | 2–4 PM Welcome to a timeless blend of elegance, comfort, and smart design—making its debut on the market for the very first time. Sensibly priced and move-in ready, this opportunity won’t last long! Located in Pine Creek’s exclusive Sirocco pocket—soon to host the 2025 Stampede Rotary Dream Home and the Children’s Hospital Lottery Home—this sought-after community combines traditional lots with scenic pathways, elevating long-term value and lifestyle appeal. ...
Essential Information
-
MLS® #
A2222398
-
Partial Bathrooms
1
-
Property Type
Detached
-
Full Bathrooms
2
-
Year Built
2020
-
Property Style
2 Storey
Community Information
-
Postal Code
T2X 4B9
Services & Amenities
-
Parking
Concrete DrivewayDouble Garage AttachedFront Drive
Interior
-
Floor Finish
CarpetVinyl Plank
-
Interior Feature
Breakfast BarCloset OrganizersDouble VanityKitchen IslandOpen FloorplanPantryQuartz CountersRecessed LightingSoaking TubWalk-In Closet(s)
-
Heating
Forced AirNatural Gas
Exterior
-
Lot/Exterior Features
BBQ gas line
-
Construction
Vinyl SidingWood Frame
-
Roof
Asphalt Shingle
Additional Details
-
Zoning
R-G
$3530/month
Est. Monthly Payment











