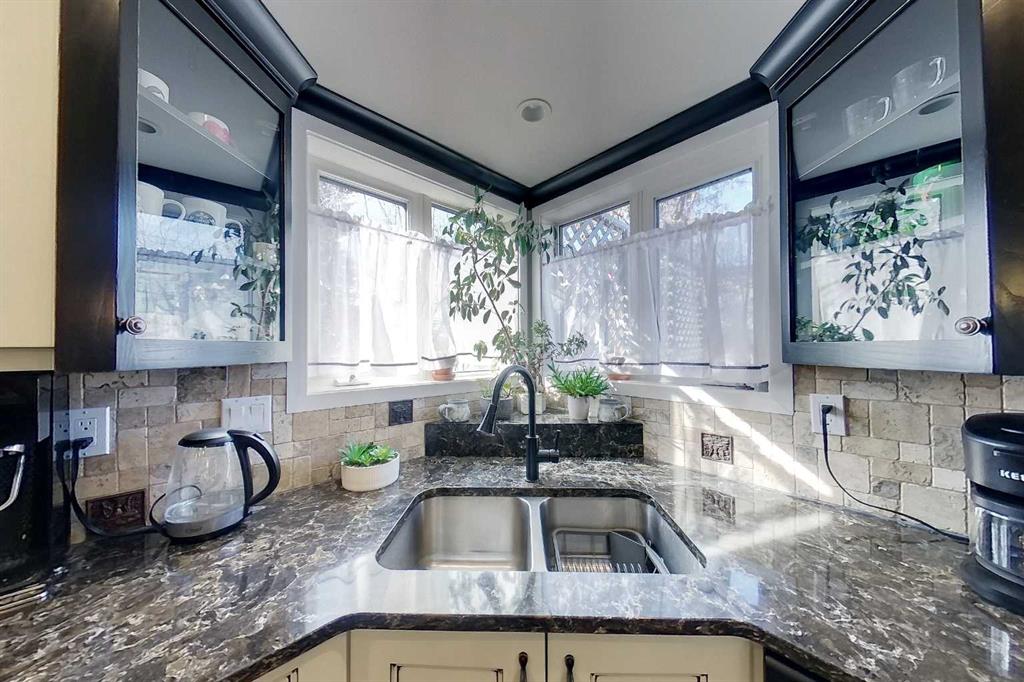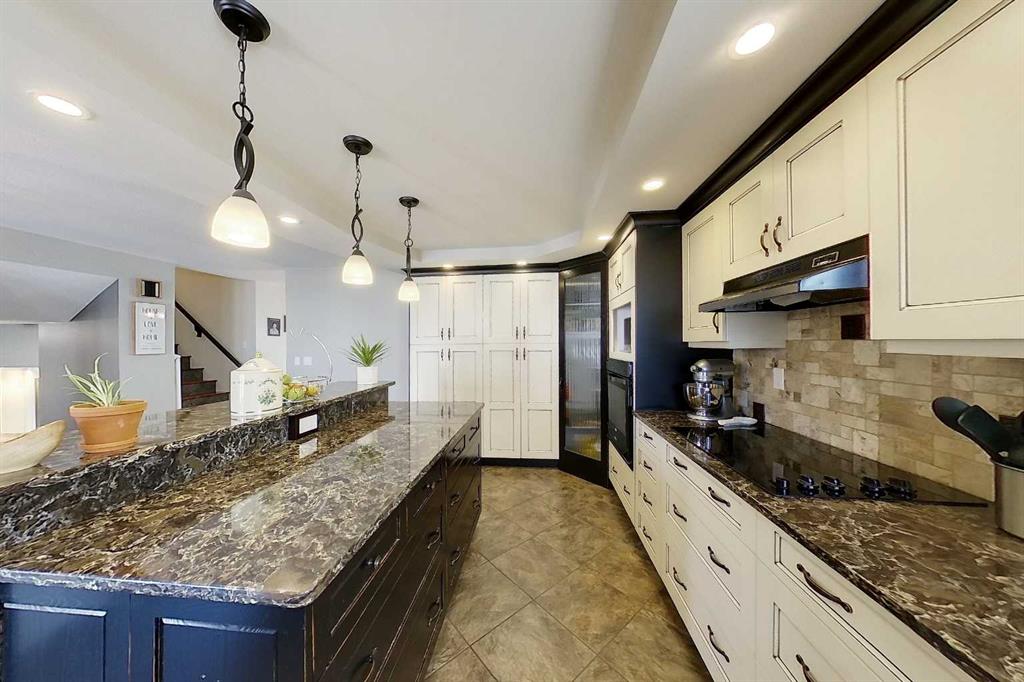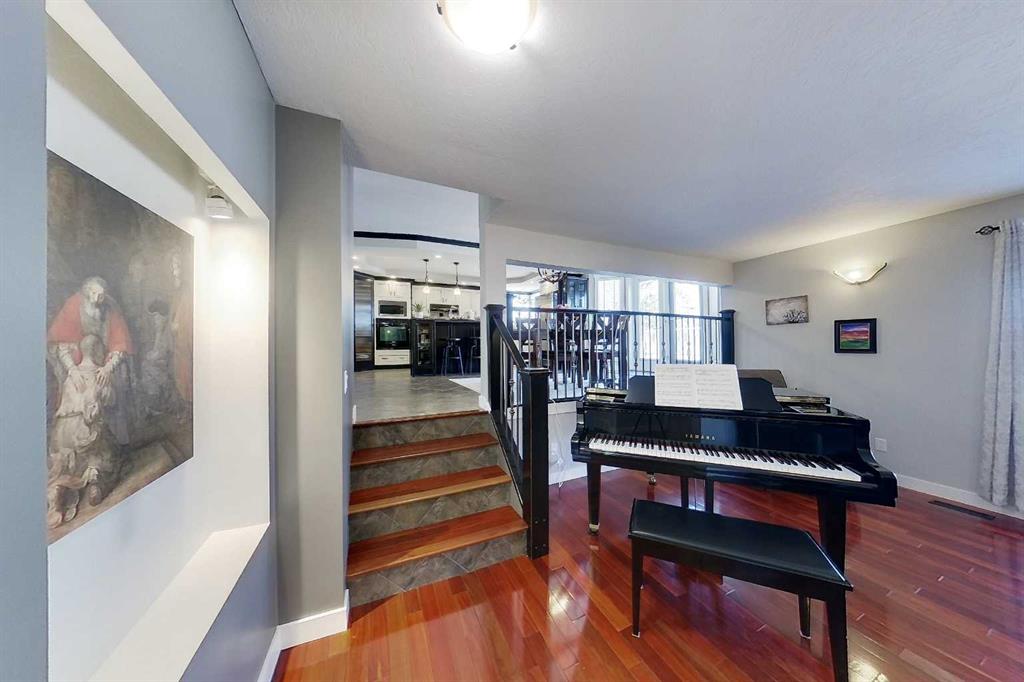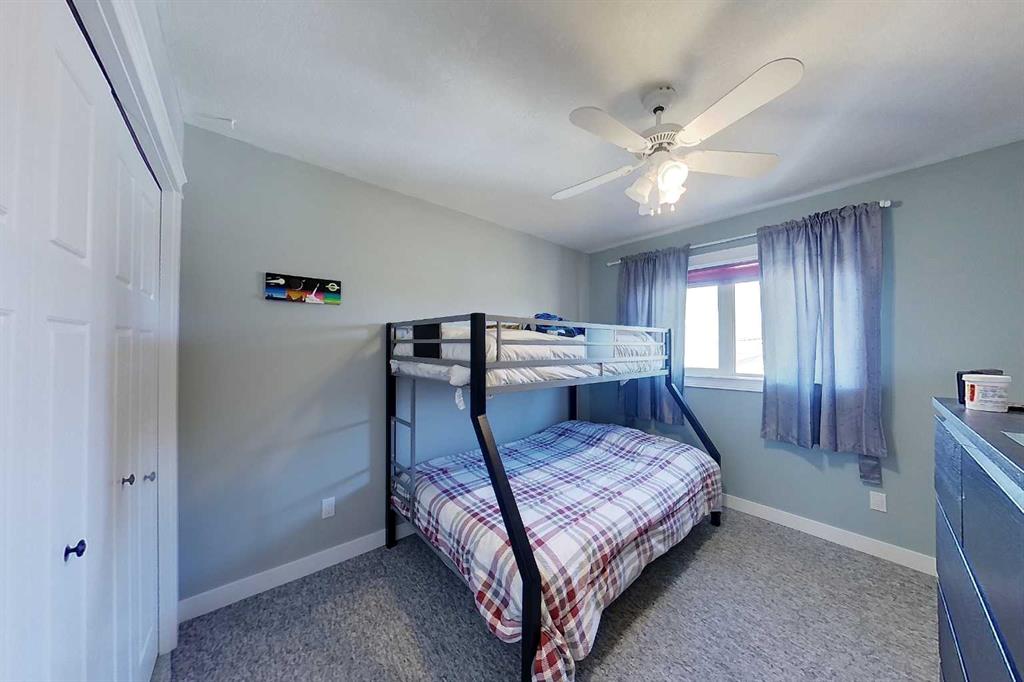Chris Sundberg / eXp REALTY
324 3 Street NE, House for sale in NONE Slave Lake , Alberta , T0G2A2
MLS® # A2206388
Welcome to the Home You’ve Been Dreaming Of! This stunning custom-built 4-level split is like new and nestled in one of Slave Lake’s most sought-after N.E. neighbourhoods. With 4 spacious bedrooms, 3 beautifully appointed bathrooms, and a heated double-attached garage, this 2,177 sq. ft. home is the perfect blend of elegance, comfort, and functionality. From the moment you step inside, you're greeted by a bright and open entryway featuring luxurious tigerwood flooring paired with durable ceramic tile. The...
Essential Information
-
MLS® #
A2206388
-
Year Built
1992
-
Property Style
4 Level Split
-
Full Bathrooms
3
-
Property Type
Detached
Community Information
-
Postal Code
T0G2A2
Services & Amenities
-
Parking
Concrete DrivewayDouble Garage AttachedGarage Faces FrontHeated GarageOn Street
Interior
-
Floor Finish
CarpetCeramic TileHardwoodLinoleum
-
Interior Feature
Built-in FeaturesCeiling Fan(s)Central VacuumCloset OrganizersCrown MoldingGranite CountersHigh CeilingsKitchen IslandNo Smoking HomeRecessed LightingSeparate EntranceStorageSump Pump(s)Track LightingVinyl WindowsWalk-In Closet(s)
-
Heating
Fireplace(s)Forced AirNatural Gas
Exterior
-
Lot/Exterior Features
Fire PitPrivate YardRain GuttersStorage
-
Construction
StoneVinyl SidingWood Frame
-
Roof
Asphalt Shingle
Additional Details
-
Zoning
R1
-
Sewer
Public Sewer
$2391/month
Est. Monthly Payment

















































