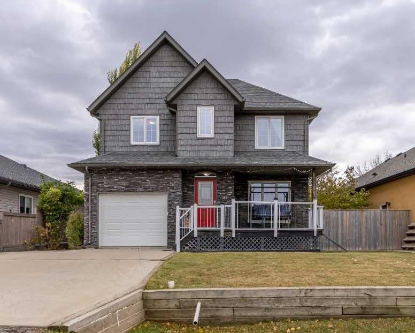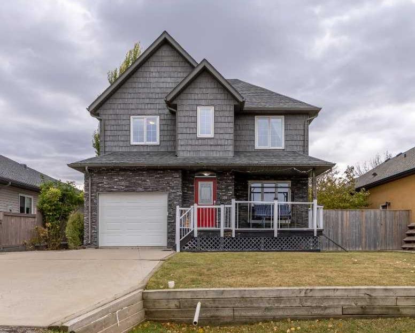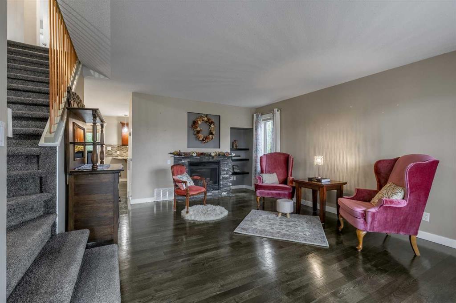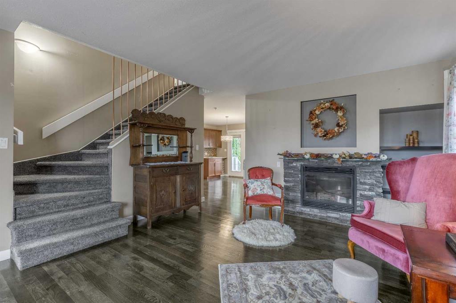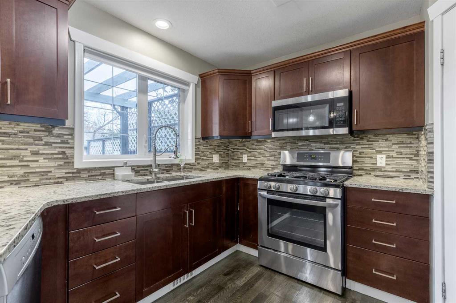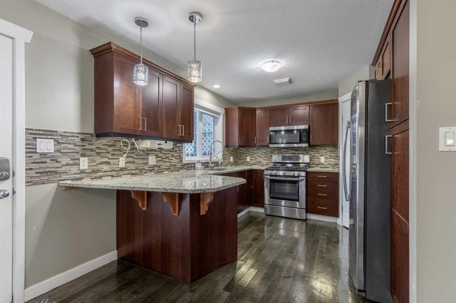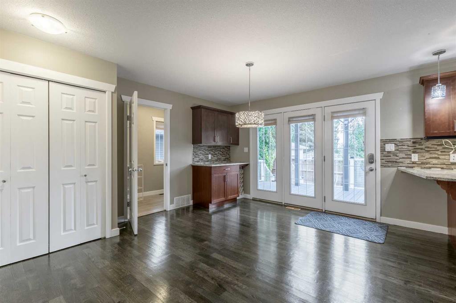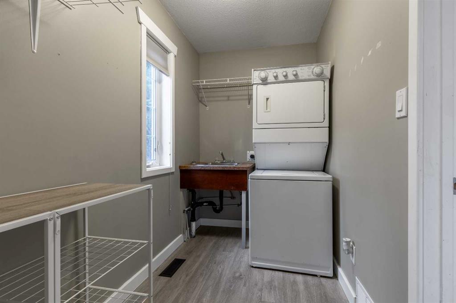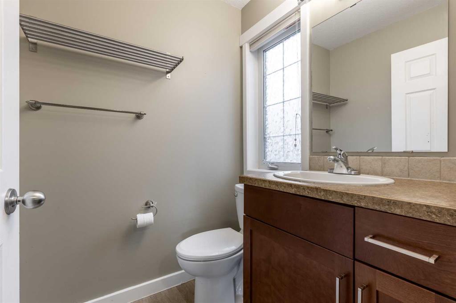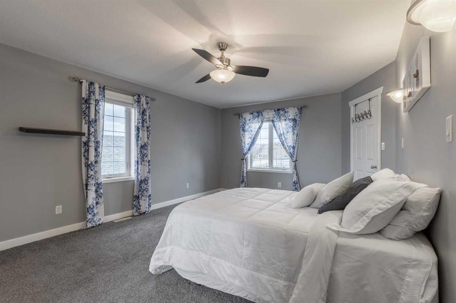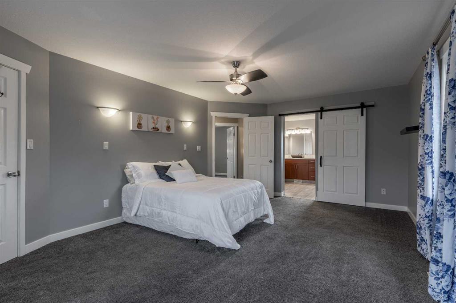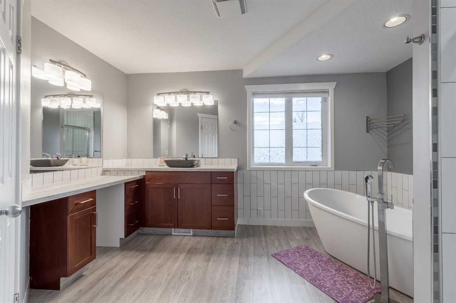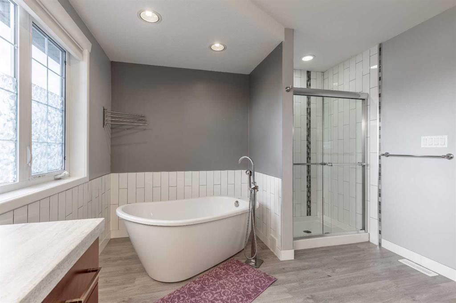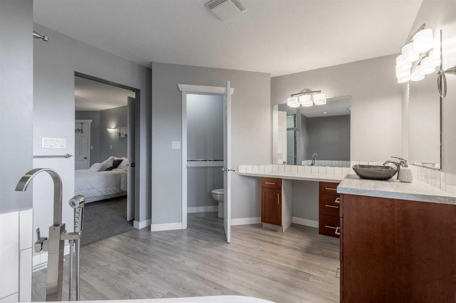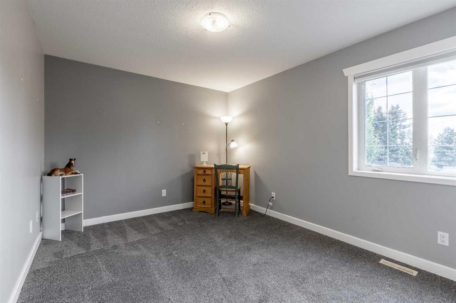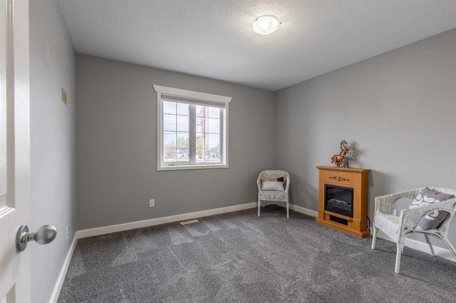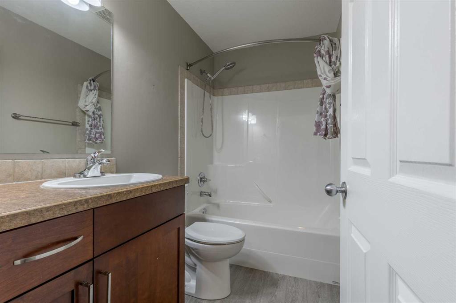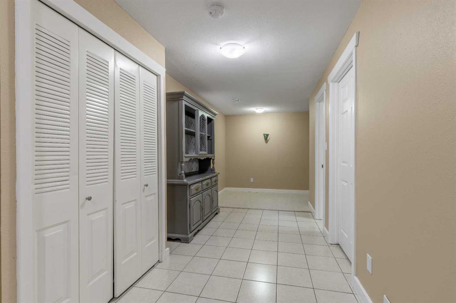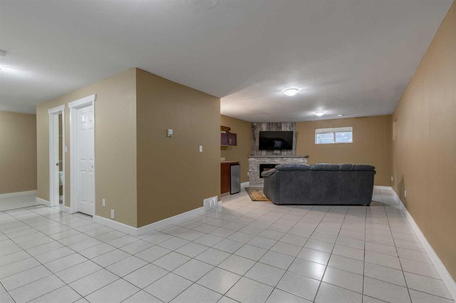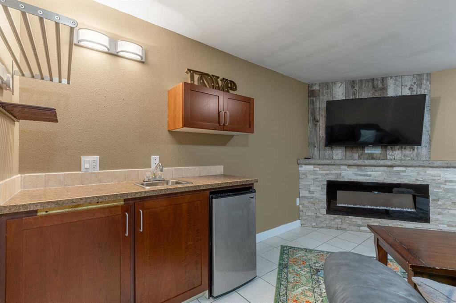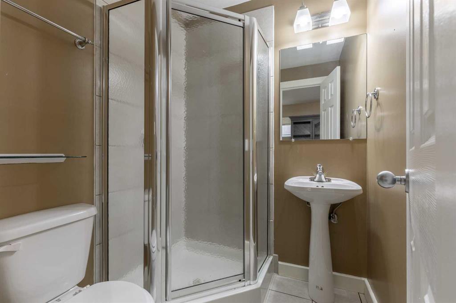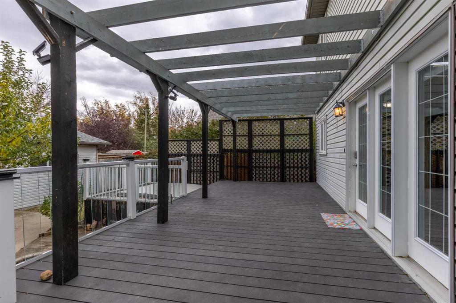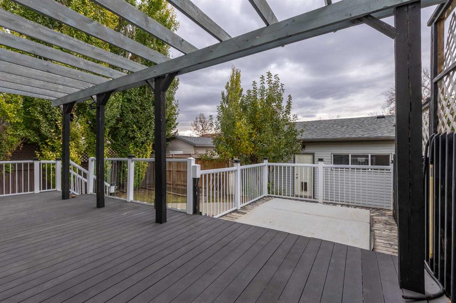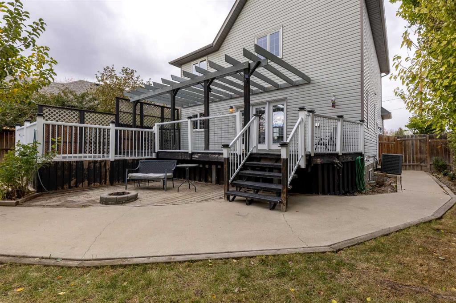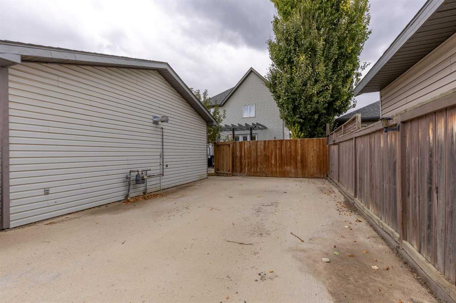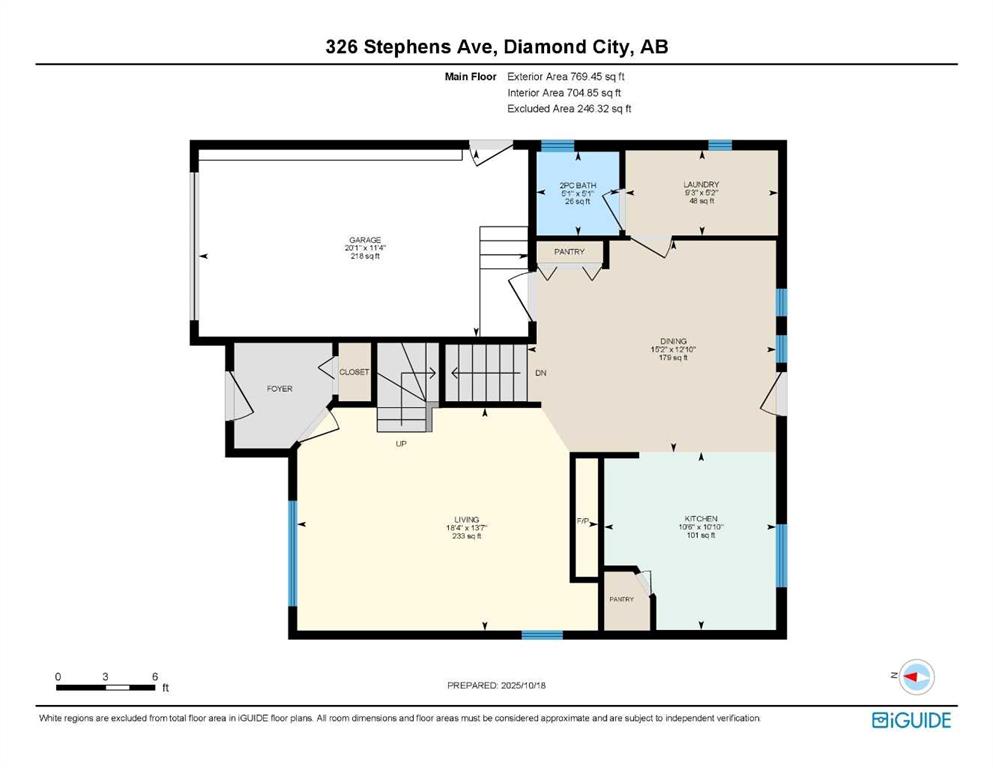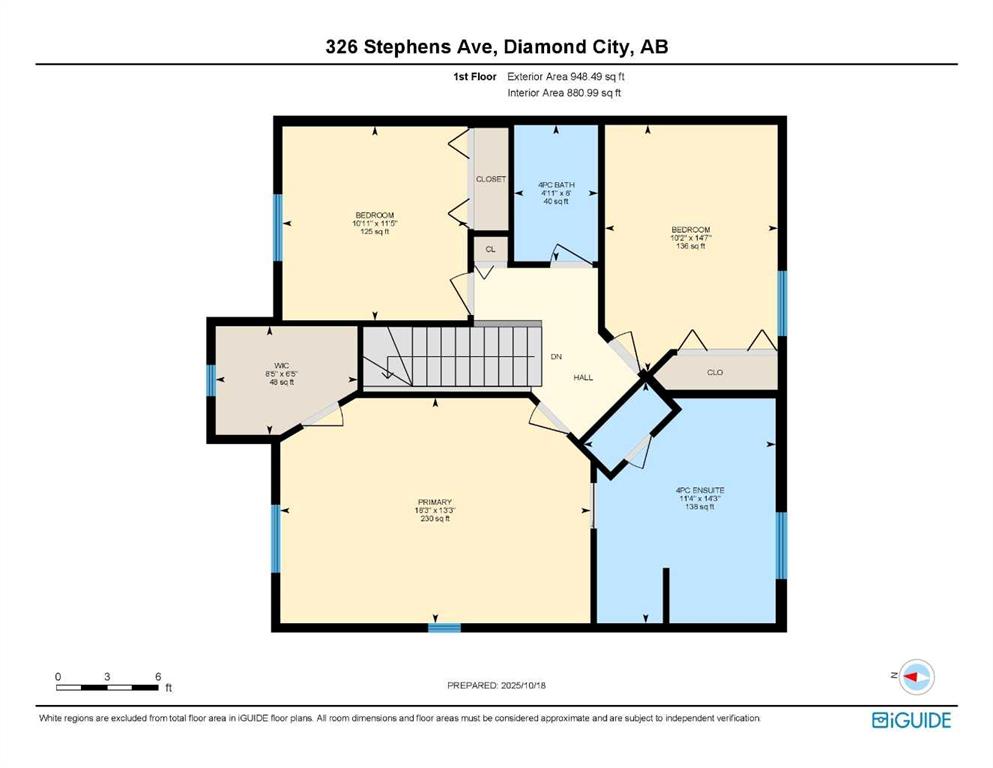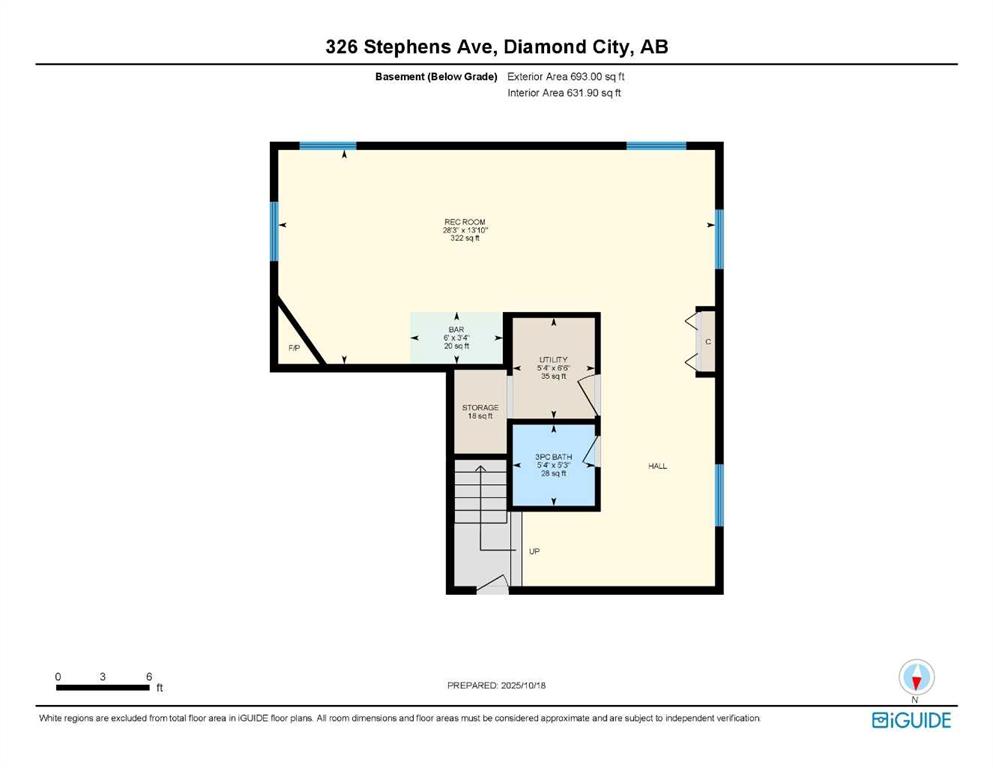Brandi Young / Royal Lepage South Country - Lethbridge
326 Stephens Avenue , House for sale in NONE Diamond City , Alberta , T0K 0T0
MLS® # A2265547
Exceptional Country Living Just Minutes from the City! This immaculate, move-in-ready two-storey home in peaceful Diamond City, AB, is the perfect blend of modern luxury and small-town convenience, located just a quick 12-minute drive from Lethbridge. Built with a superior, energy-efficient ICF (Insulated Concrete Form) foundation, this property offers both durability and warmth. Inside, the home features elegant hardwood floors and granite countertops in the kitchen, and gas stove. For ultimate convenience...
Essential Information
-
MLS® #
A2265547
-
Partial Bathrooms
1
-
Property Type
Detached
-
Full Bathrooms
3
-
Year Built
2006
-
Property Style
2 Storey
Community Information
-
Postal Code
T0K 0T0
Services & Amenities
-
Parking
220 Volt WiringAlley AccessDouble Garage DetachedDrivewayGarage Door OpenerHeated GarageOff StreetPlug-InRV Access/ParkingSee RemarksSingle Garage Attached
Interior
-
Floor Finish
CarpetHardwoodTile
-
Interior Feature
Central VacuumGranite CountersPantryRecessed LightingSee RemarksSoaking TubTankless Hot WaterVinyl WindowsWalk-In Closet(s)Wet Bar
-
Heating
In FloorFireplace(s)Forced AirNatural Gas
Exterior
-
Lot/Exterior Features
BBQ gas lineFire PitPrivate Yard
-
Construction
BrickConcreteICFs (Insulated Concrete Forms)Vinyl SidingWood Frame
-
Roof
Asphalt ShingleSee Remarks
Additional Details
-
Zoning
HR
$2095/month
Est. Monthly Payment
