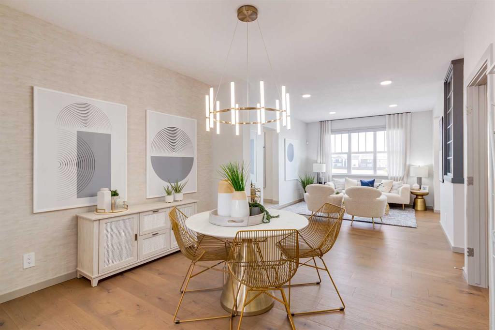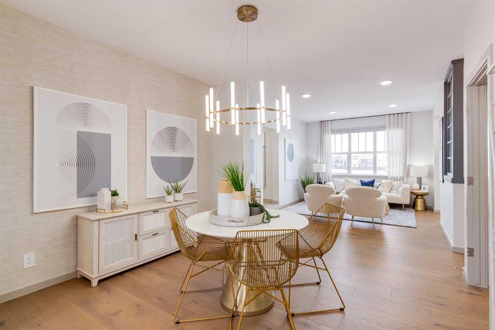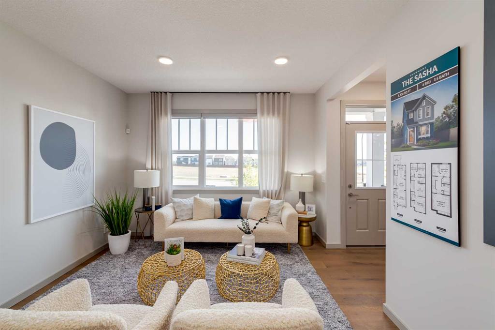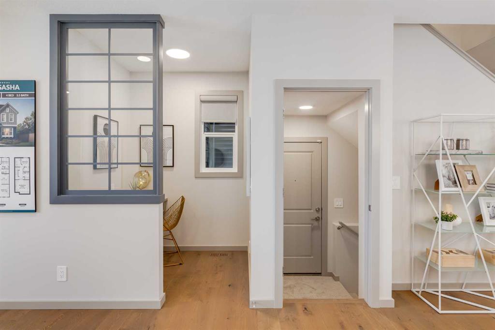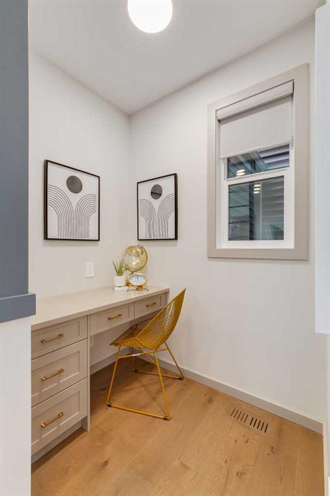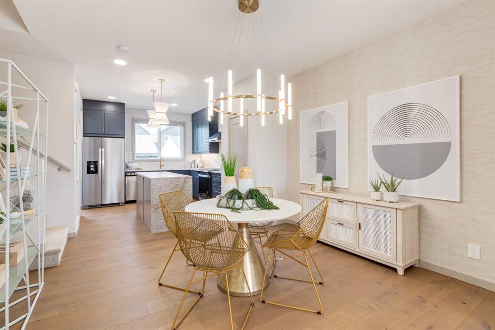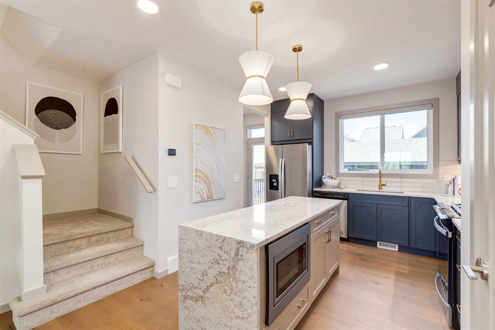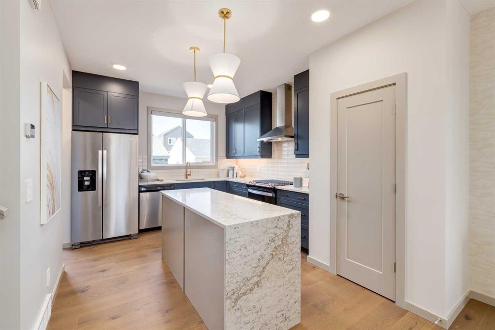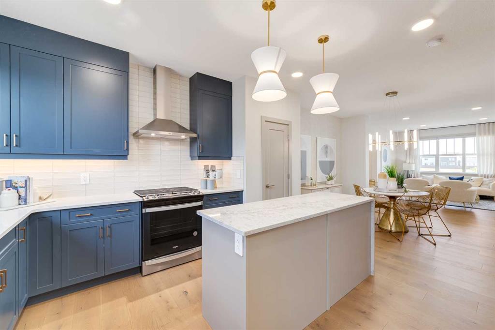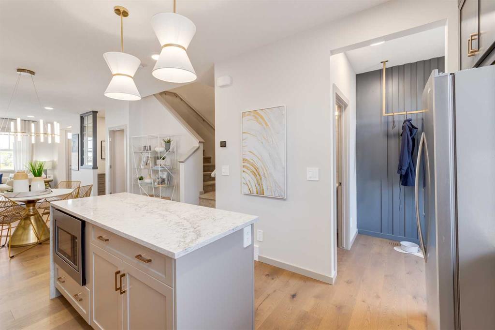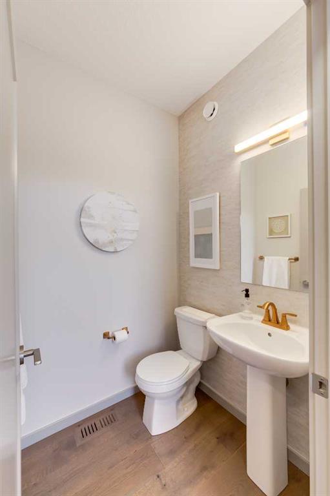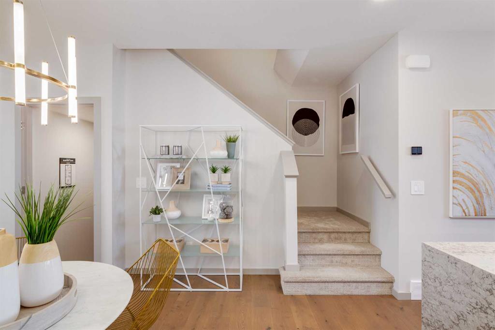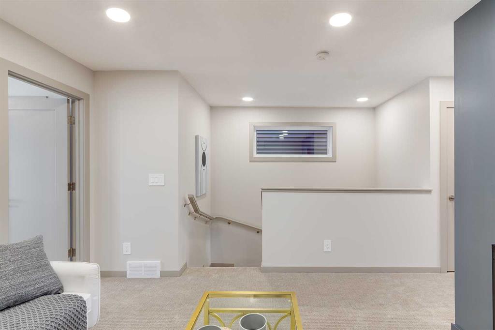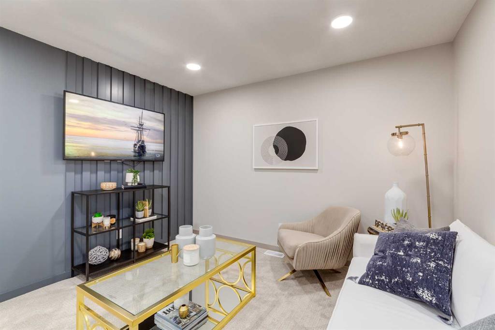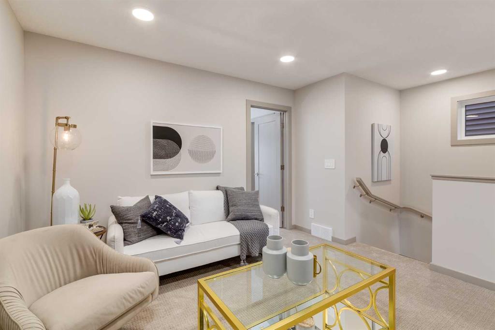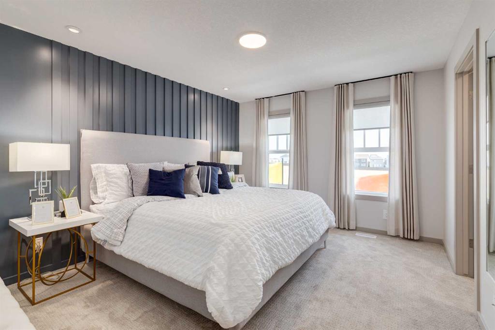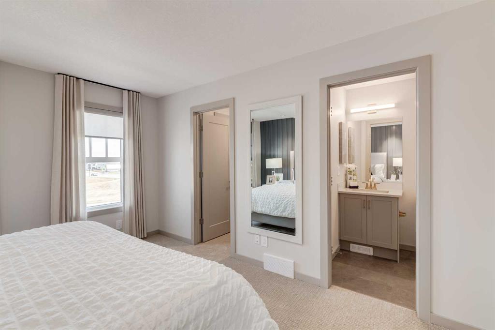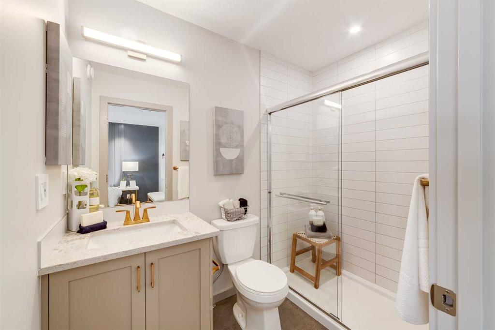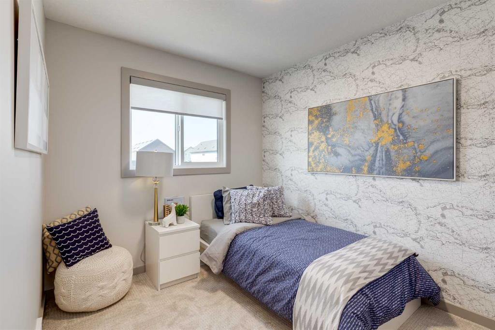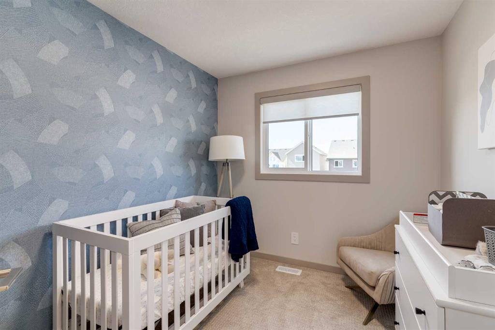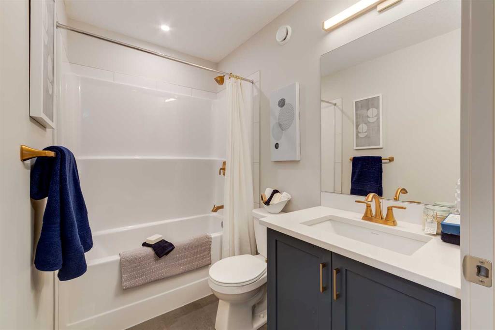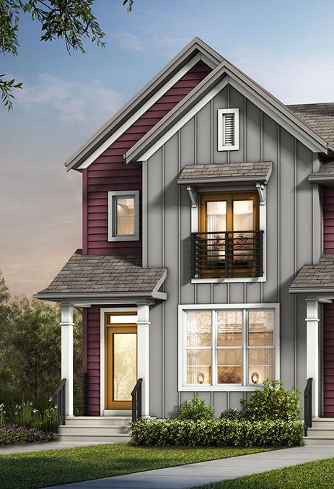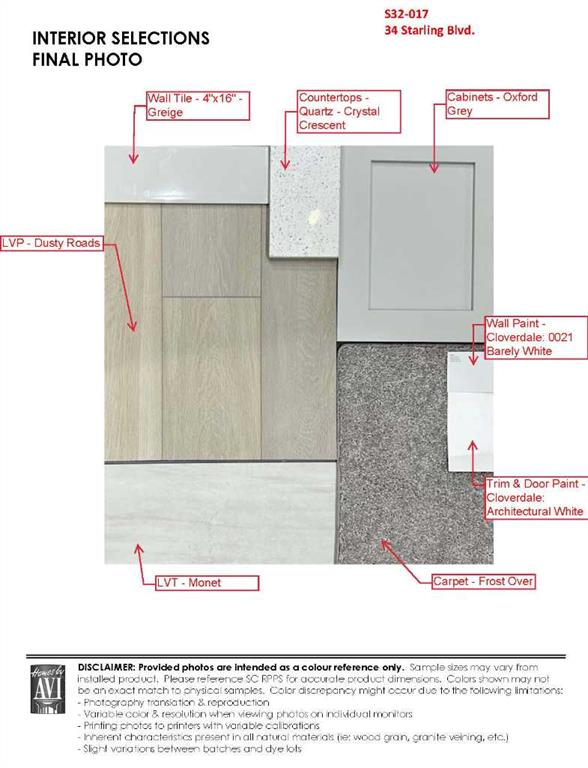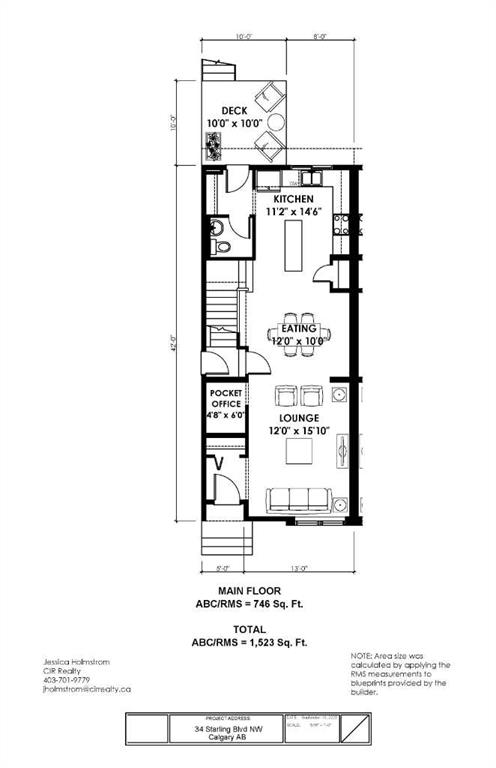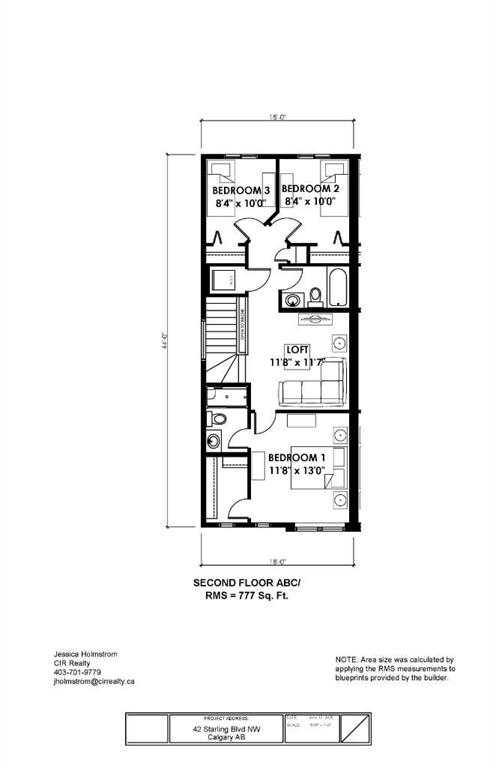Jessica Holmstrom / CIR Realty
34 Starling Boulevard NW Calgary , Alberta , T3P 2V7
MLS® # A2256285
BACKING ONTO THE POND AND GREENSPACE, this brand-new Sasha model from Homes by Avi lives larger than its 1,523 square feet suggest. From the street, the façade stays modest, but step inside and the flow takes over. The foyer opens to 9' CEILINGS and a POCKET OFFICE tucked just behind the entry—perfect for homework stations, quiet calls, or simply keeping paperwork contained. Sightlines stretch past the living and dining areas to a kitchen window framing POND VIEWS, pulling daylight through the main floor. ...
Essential Information
-
MLS® #
A2256285
-
Partial Bathrooms
1
-
Property Type
Semi Detached (Half Duplex)
-
Full Bathrooms
2
-
Year Built
2025
-
Property Style
2 StoreyAttached-Side by Side
Community Information
-
Postal Code
T3P 2V7
Services & Amenities
-
Parking
Alley AccessDouble Garage DetachedGarage Faces Rear
Interior
-
Floor Finish
CarpetVinyl
-
Interior Feature
High CeilingsKitchen IslandOpen FloorplanPantryQuartz CountersSeparate EntranceWalk-In Closet(s)Wired for Data
-
Heating
High EfficiencyForced AirHumidity ControlNatural Gas
Exterior
-
Lot/Exterior Features
BBQ gas linePrivate Entrance
-
Construction
Composite SidingMetal SidingMixedVinyl SidingWood Frame
-
Roof
Asphalt Shingle
Additional Details
-
Zoning
R-Gm
$2710/month
Est. Monthly Payment
