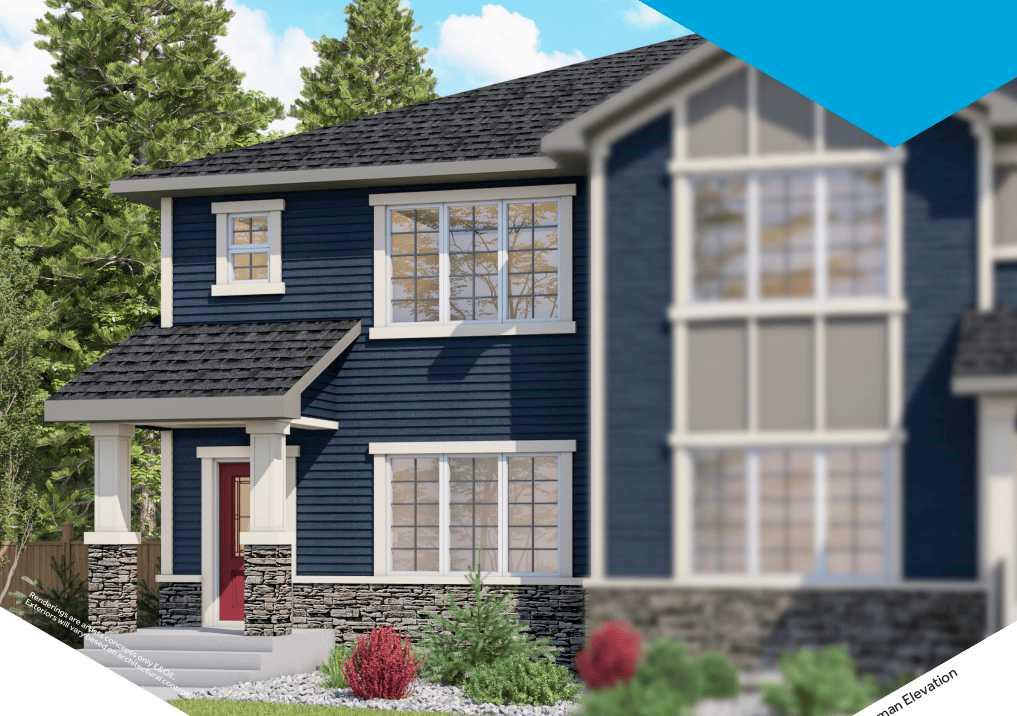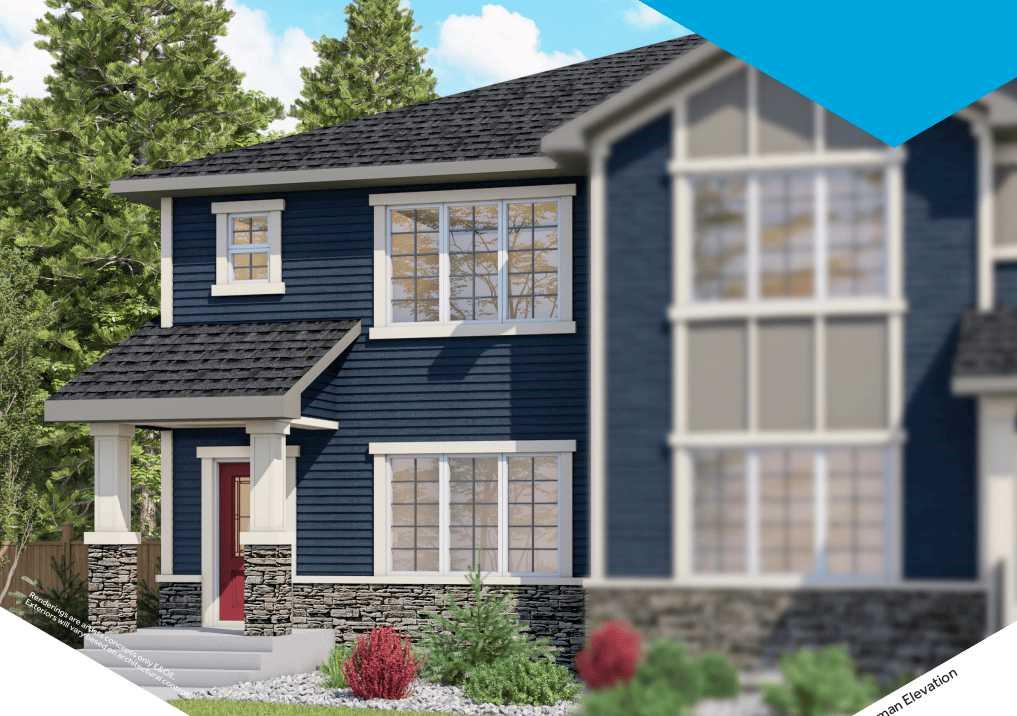Shane Koka / Bode Platform Inc.
355 Fireside Drive Cochrane , Alberta , T4C 3E1
MLS® # A2256331
The Oscar model by Genesis Homes is now available at 355 Fireside Drive in Cochrane. This thoughtfully designed home includes key upgrades such as railing, gas line to the range, gas line to the BBQ, side entry, and a 9' foundation for added space and flexibility. Basement rough-ins are also included, offering potential future development. Fireside is one of Cochrane’s most desirable communities, offering small-town charm with convenient access to Calgary. Built with Genesis Homes’ commitment to quality cra...
Essential Information
-
MLS® #
A2256331
-
Partial Bathrooms
1
-
Property Type
Semi Detached (Half Duplex)
-
Full Bathrooms
2
-
Year Built
2025
-
Property Style
2 StoreyAttached-Side by Side
Community Information
-
Postal Code
T4C 3E1
Services & Amenities
-
Parking
Parking Pad
Interior
-
Floor Finish
CarpetVinyl Plank
-
Interior Feature
Bathroom Rough-inDouble VanityKitchen IslandPantrySeparate EntranceWalk-In Closet(s)
-
Heating
Forced AirNatural Gas
Exterior
-
Lot/Exterior Features
Awning(s)
-
Construction
Vinyl SidingWood Frame
-
Roof
Asphalt Shingle
Additional Details
-
Zoning
R-MX
$2345/month
Est. Monthly Payment

