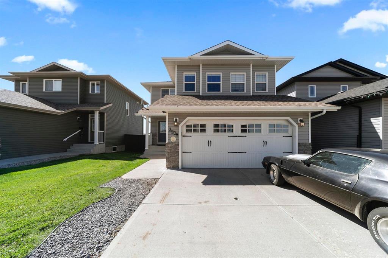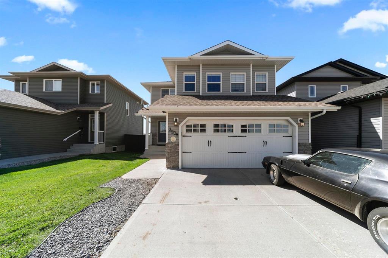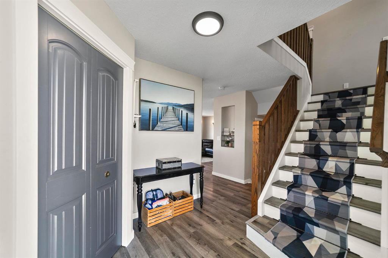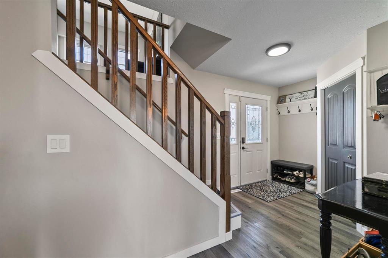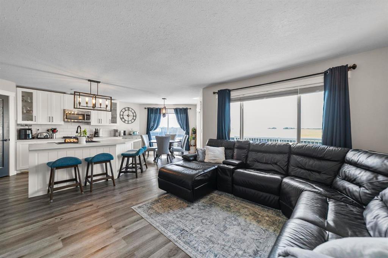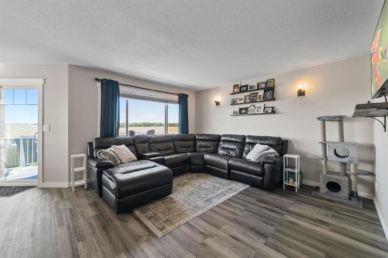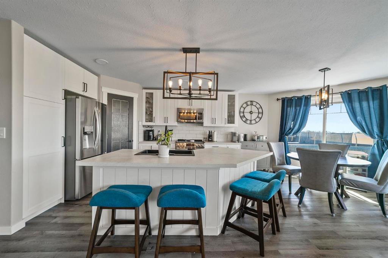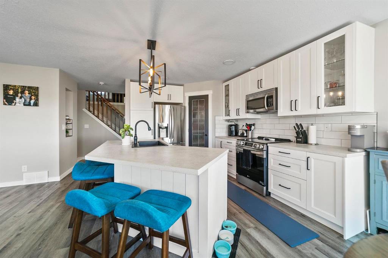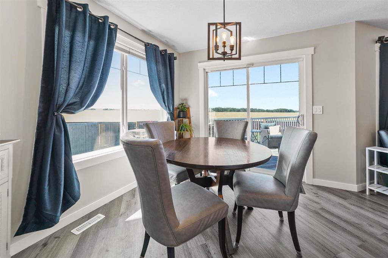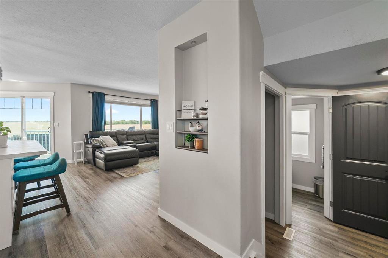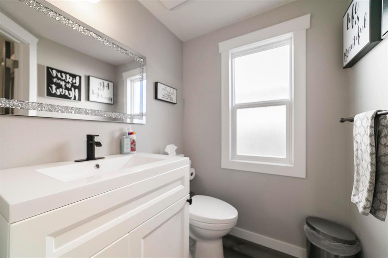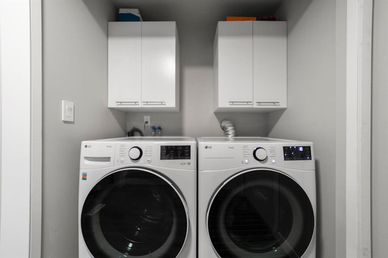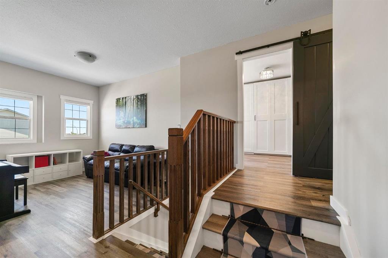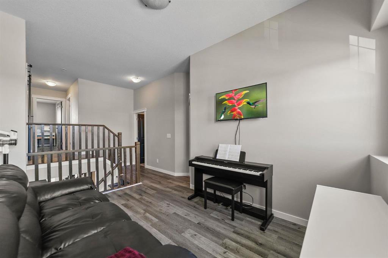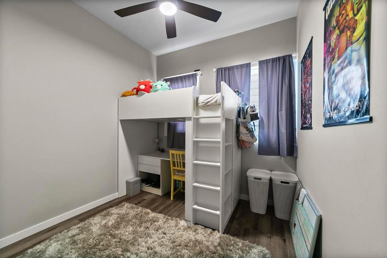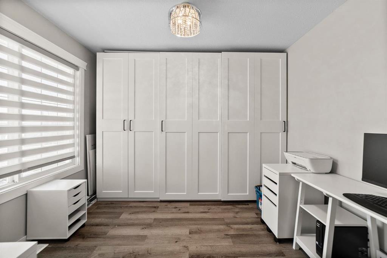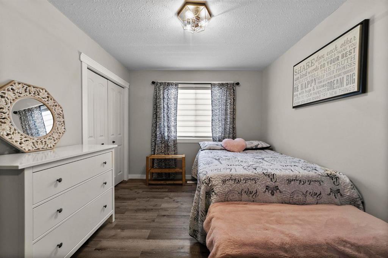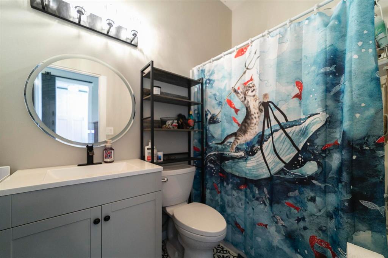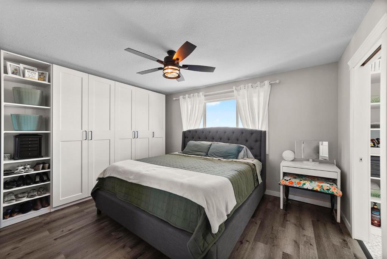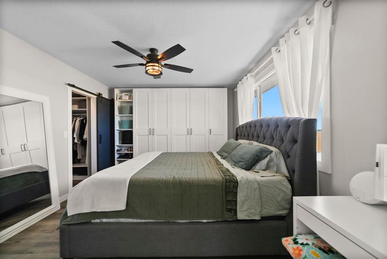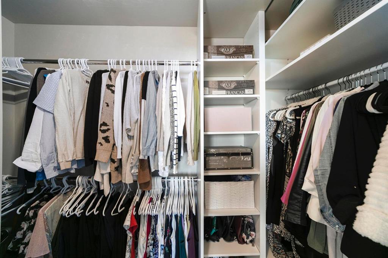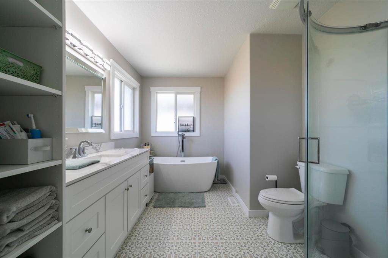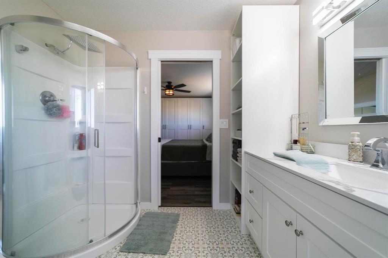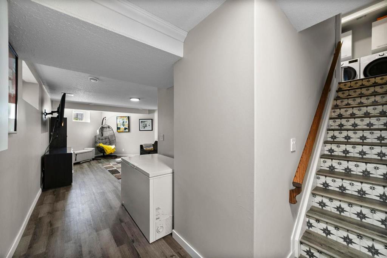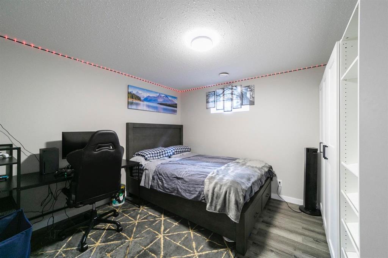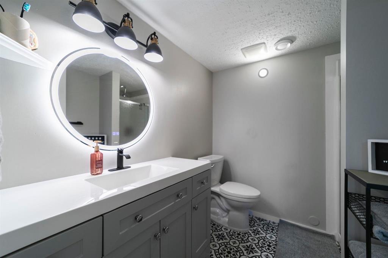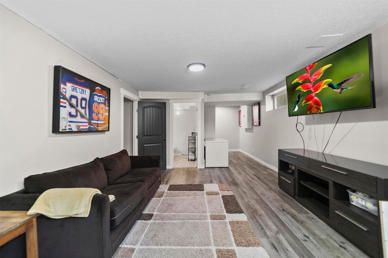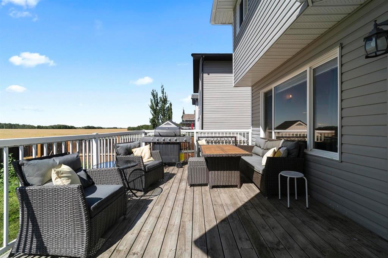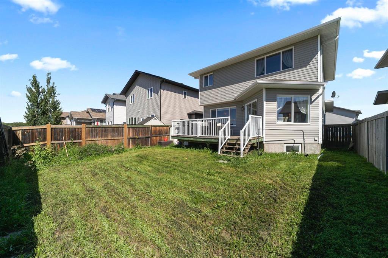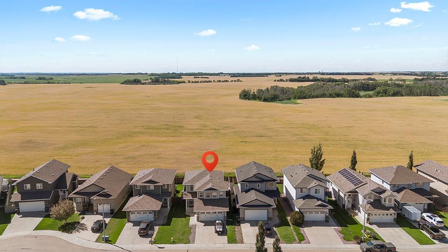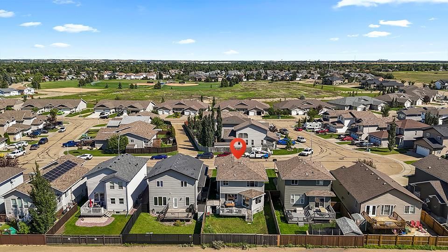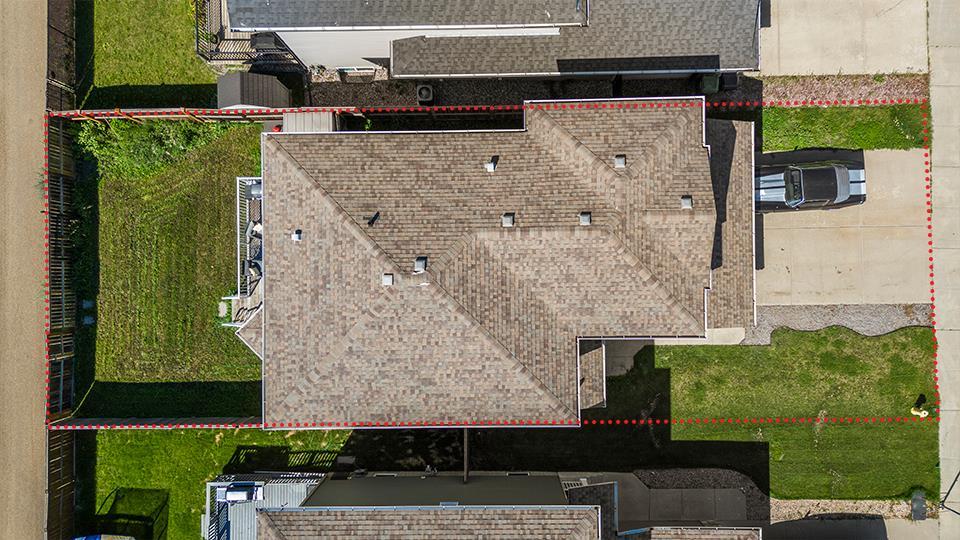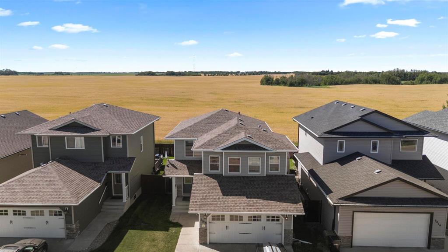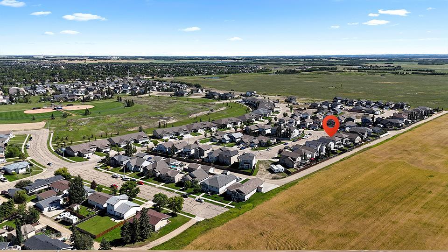Tylor Keller / CIR Realty
3908 76 Street , House for sale in Duggan Park Camrose , Alberta , T4V 4C1
MLS® # A2248915
Nestled in the desirable community of Southwest Meadows, is this stunning completely renovated 2 storey dream home. The open concept design is perfect for entertaining, with a spacious living room, dining area, and a bright kitchen with modern cabinetry, quartz counters, vinyl plank floor, walk-in pantry and centre island. Also on the main floor you will find a powder room, laundry area and patio doors that lead you to the back deck for your West facing fantastic view. Upstairs, you'll find a den/office are...
Essential Information
-
MLS® #
A2248915
-
Partial Bathrooms
1
-
Property Type
Detached
-
Full Bathrooms
3
-
Year Built
2007
-
Property Style
2 Storey
Community Information
-
Postal Code
T4V 4C1
Services & Amenities
-
Parking
Double Garage Attached
Interior
-
Floor Finish
LinoleumVinyl Plank
-
Interior Feature
Ceiling Fan(s)Kitchen IslandOpen FloorplanPantrySee RemarksSoaking TubWalk-In Closet(s)
-
Heating
Forced Air
Exterior
-
Lot/Exterior Features
Other
-
Construction
Vinyl SidingWood Frame
-
Roof
Asphalt Shingle
Additional Details
-
Zoning
25
$2436/month
Est. Monthly Payment
