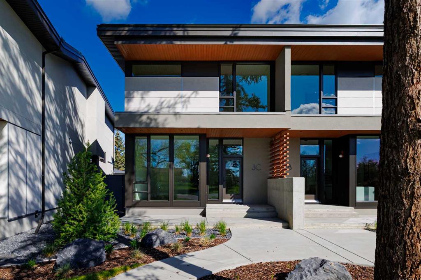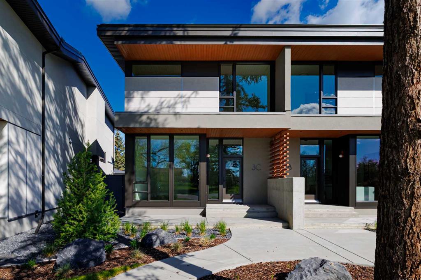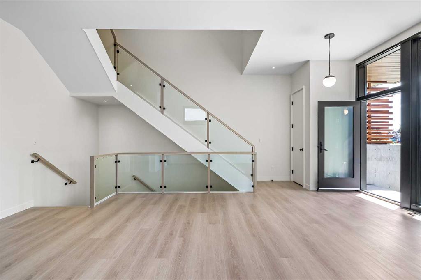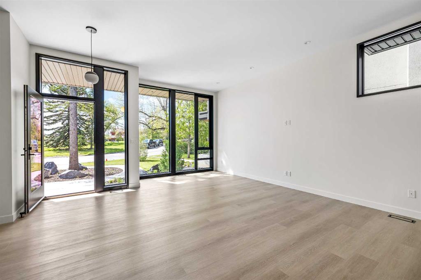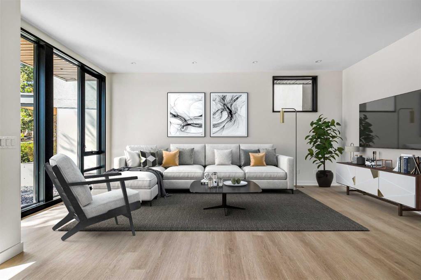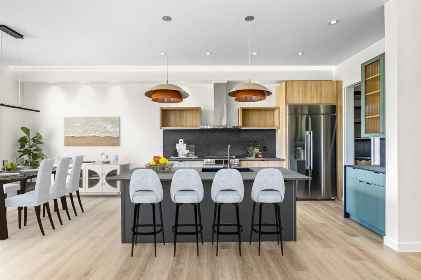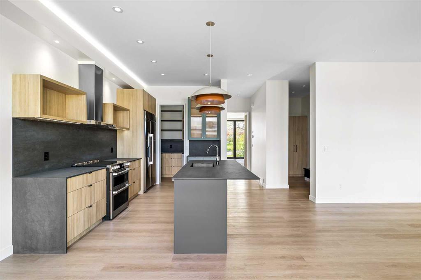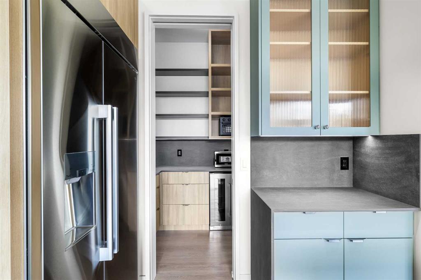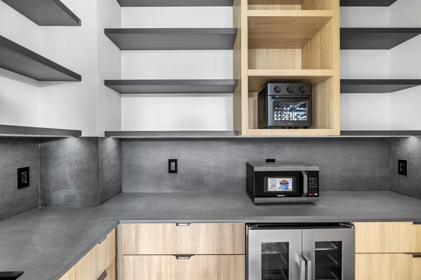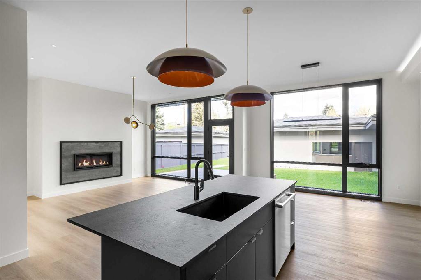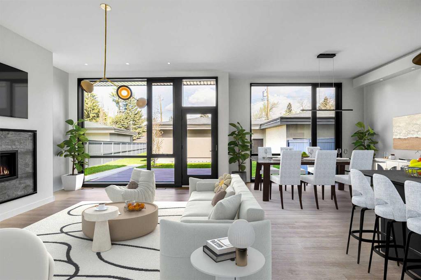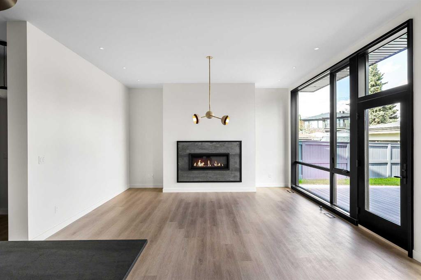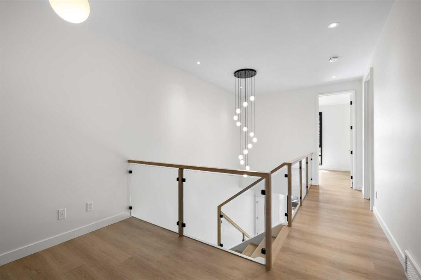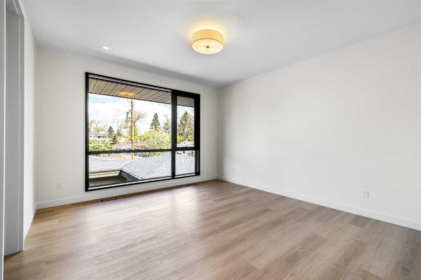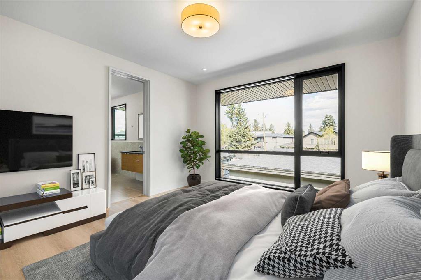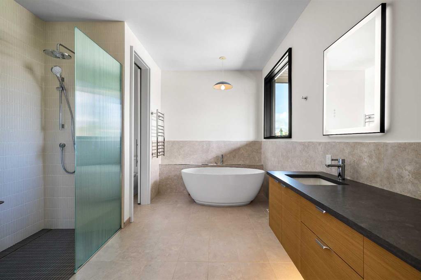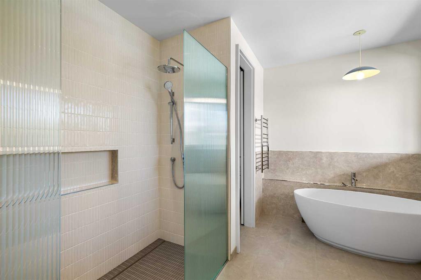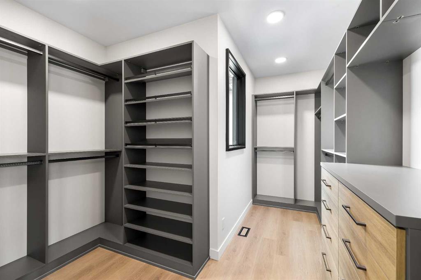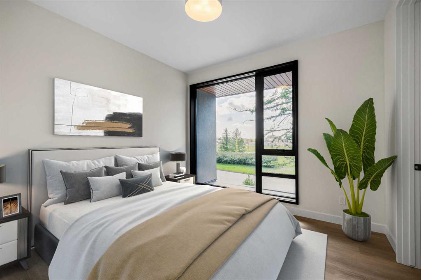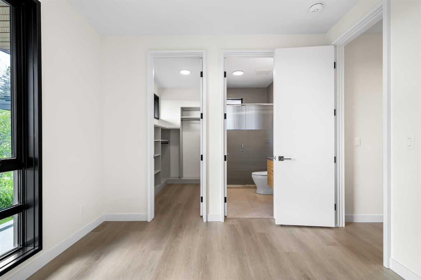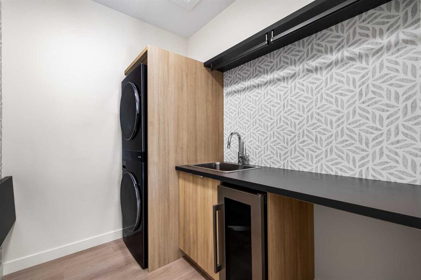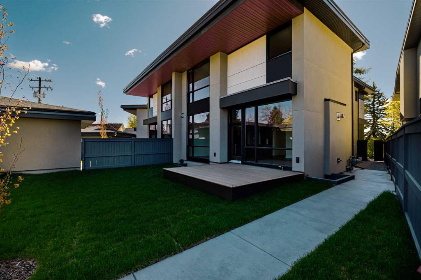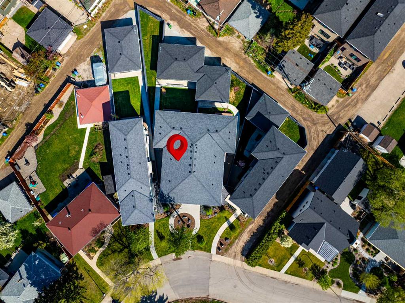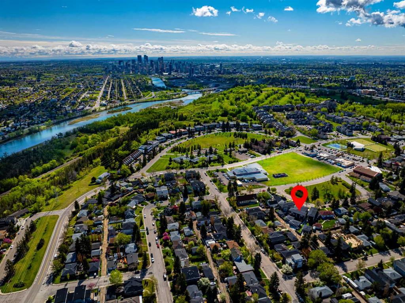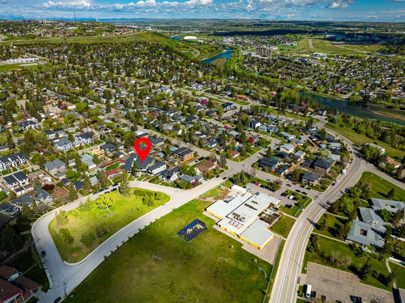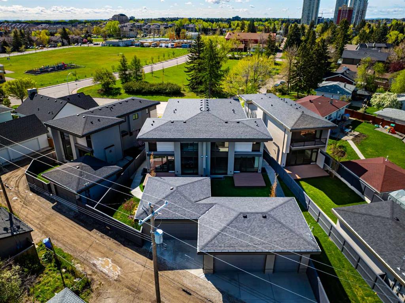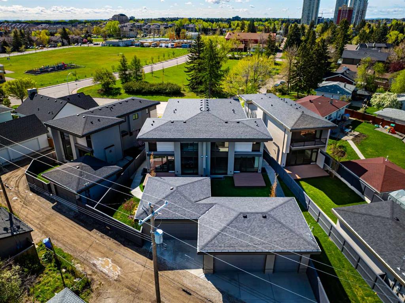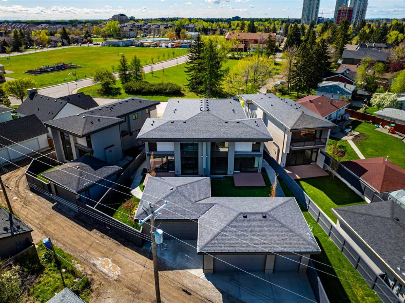Dennis Plintz / Century 21 Masters
3C Willow Crescent SW Calgary , Alberta , T3C 3B8
MLS® # A2260893
Some homes are designed for the moment. 3C Willow Crescent was designed for the long run. Facing the open green of Poplar Park and tucked into The Larches, this residence is one of only four architecturally significant homes envisioned by Davignon Martin Architecture. The design is quiet but confident. A concrete entry softened with native landscaping sets the stage, leading into interiors where every choice is deliberate. Large windows capture the park like living artwork. Warm oak accents and natural tex...
Essential Information
-
MLS® #
A2260893
-
Partial Bathrooms
1
-
Property Type
Semi Detached (Half Duplex)
-
Full Bathrooms
3
-
Year Built
2023
-
Property Style
2 StoreyAttached-Side by Side
Community Information
-
Postal Code
T3C 3B8
Services & Amenities
-
Parking
Garage Faces RearInsulatedOversizedTriple Garage Detached
Interior
-
Floor Finish
TileVinyl Plank
-
Interior Feature
Bathroom Rough-inBreakfast BarBuilt-in FeaturesChandelierCloset OrganizersDouble VanityHigh CeilingsKitchen IslandNo Animal HomeNo Smoking HomeOpen FloorplanPantryStone CountersStorageTankless Hot WaterWalk-In Closet(s)
-
Heating
In FloorForced AirNatural Gas
Exterior
-
Lot/Exterior Features
BBQ gas linePrivate Yard
-
Construction
Cement Fiber BoardMetal SidingWood Frame
-
Roof
Asphalt Shingle
Additional Details
-
Zoning
R-CG
$7514/month
Est. Monthly Payment
