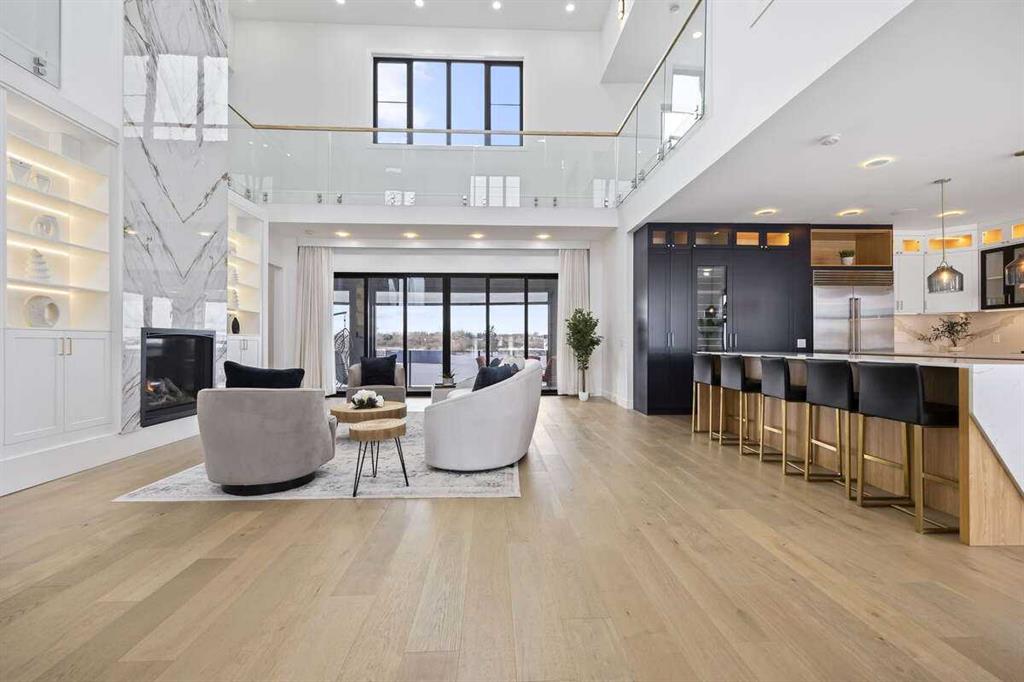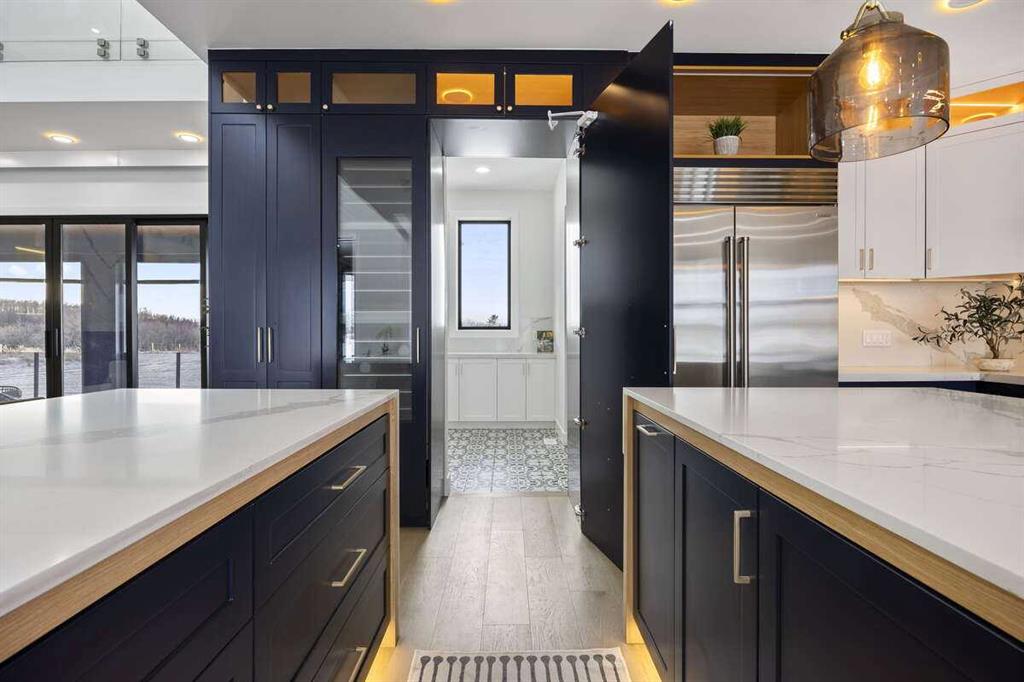Darya Pfund / Easy List Realty
40075 299 Avenue E, House for sale in NONE Rural Foothills County , Alberta , T1S 4R2
MLS® # A2190123
For more info, please click the "More Information" button. Welcome to an extraordinary blend of modern elegance and countryside charm. Built in 2023, this stunning 6-bedroom, 5.5-bathroom estate offers over 7,200 sq. ft. of meticulously designed living space, nestled on a picturesque 5-acre property. More than just a home, it’s a peaceful retreat surrounded by nature, yet conveniently close to Calgary’s South Campus hospital, top-rated schools, and urban amenities, offering the perfect balance of serene co...
Essential Information
-
MLS® #
A2190123
-
Partial Bathrooms
1
-
Property Type
Detached
-
Full Bathrooms
5
-
Year Built
2023
-
Property Style
2 StoreyAcreage with Residence
Community Information
-
Postal Code
T1S 4R2
Services & Amenities
-
Parking
Double Garage AttachedParking PadSingle Garage Attached
Interior
-
Floor Finish
CarpetCeramic TileHardwoodTile
-
Interior Feature
BidetBuilt-in FeaturesCentral VacuumChandelierCloset OrganizersDouble VanityFrench DoorHigh CeilingsJetted TubKitchen IslandOpen FloorplanPantryPrimary DownstairsRecessed LightingRecreation FacilitiesSeparate EntranceSoaking TubSteam RoomStorageSump Pump(s)Walk-In Closet(s)Wired for Sound
-
Heating
In FloorFireplace(s)Forced AirNatural GasRadiant
Exterior
-
Lot/Exterior Features
BarbecueCovered CourtyardElectric GrillGas GrillLightingPlaygroundPrivate EntranceRain Barrel/Cistern(s)
-
Construction
ICFs (Insulated Concrete Forms)MixedStoneStuccoWood Frame
-
Roof
Asphalt ShingleMembraneMixed
Additional Details
-
Zoning
CR
-
Sewer
Mound Septic
-
Nearest Town
Calgary
$13662/month
Est. Monthly Payment















































