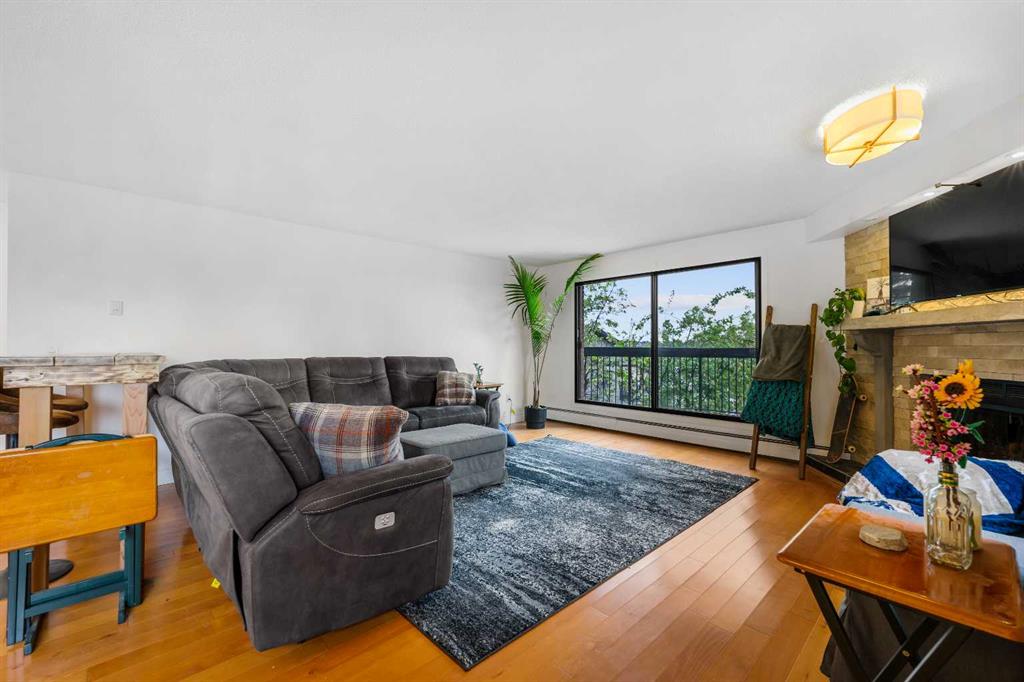Carlin Travis / RE/MAX iRealty Innovations
403, 320 Meredith Road NE, Condo for sale in Crescent Heights Calgary , Alberta , T2E5A6
MLS® # A2223951
Step into this exceptionally large and unique 2-bedroom, 2-bathroom condo in the heart of Crescent Heights—one of Calgary’s most sought-after communities. With 1,302 square feet of living space, this home offers a refreshing alternative to the standard “cookie-cutter” condo. You’ll love the open and functional layout, featuring a bright and spacious living room with a wood-burning fireplace and sliding doors leading to a private balcony—perfect for enjoying Calgary’s breathtaking sunrises and a direct view...
Essential Information
-
MLS® #
A2223951
-
Year Built
1981
-
Property Style
Apartment-Single Level Unit
-
Full Bathrooms
2
-
Property Type
Apartment
Community Information
-
Postal Code
T2E5A6
Services & Amenities
-
Parking
AssignedGarage Door OpenerGarage Faces FrontHeated GarageUnderground
Interior
-
Floor Finish
HardwoodTile
-
Interior Feature
ElevatorGranite CountersNo Animal HomeNo Smoking HomeOpen Floorplan
-
Heating
BaseboardNatural GasRadiant
Exterior
-
Lot/Exterior Features
Balcony
-
Construction
BrickConcrete
-
Roof
Tar/Gravel
Additional Details
-
Zoning
M-C2
$1822/month
Est. Monthly Payment










































