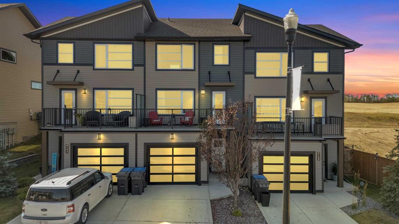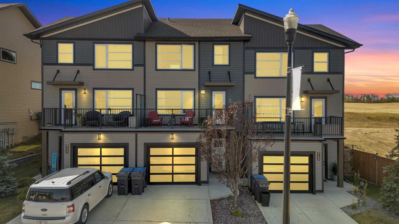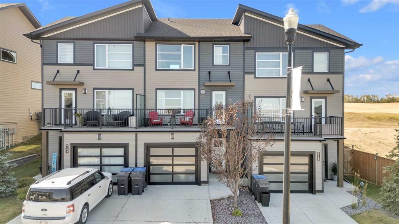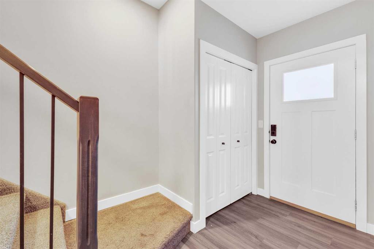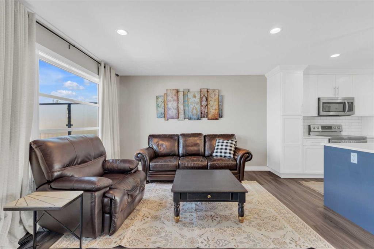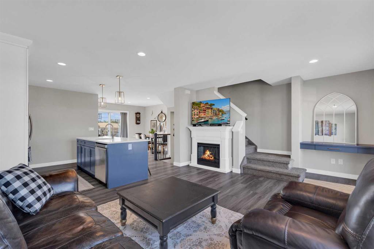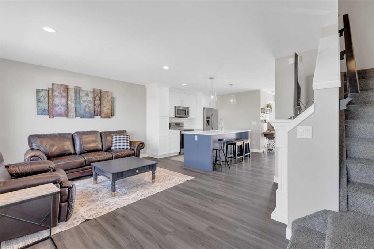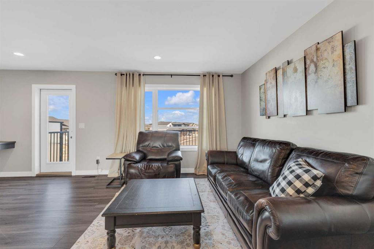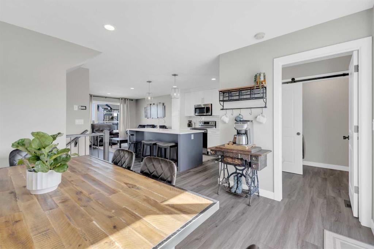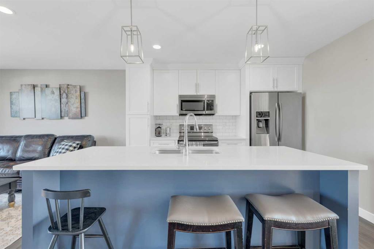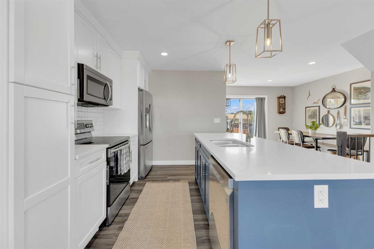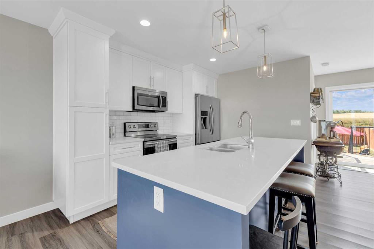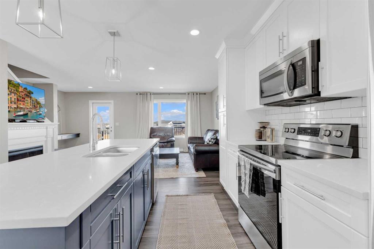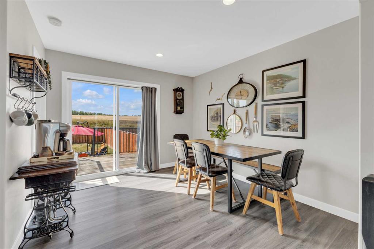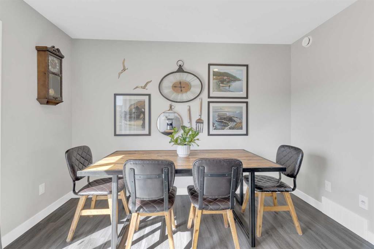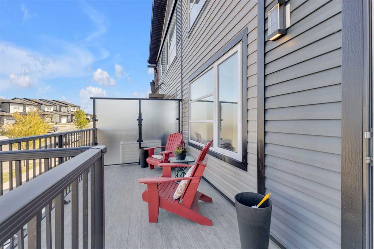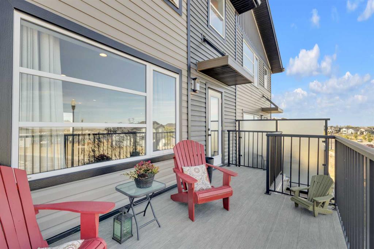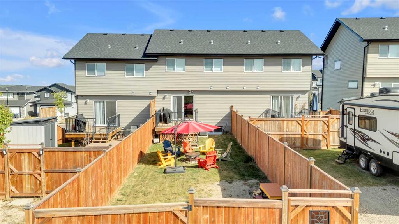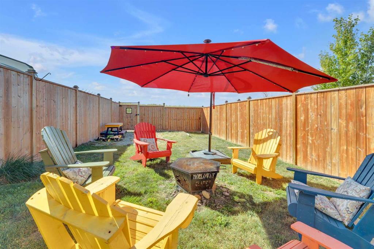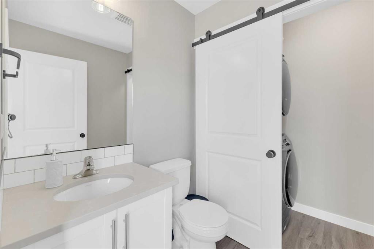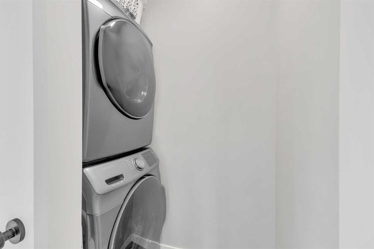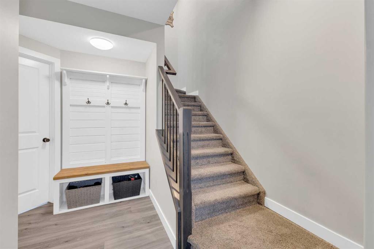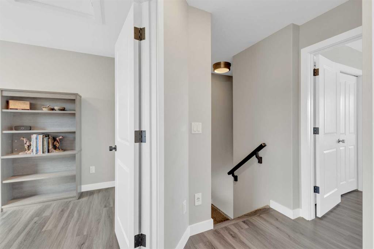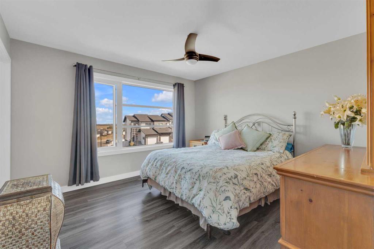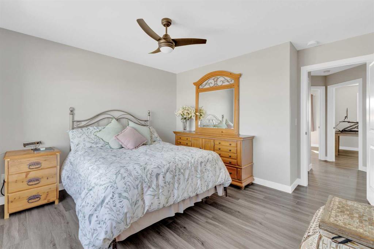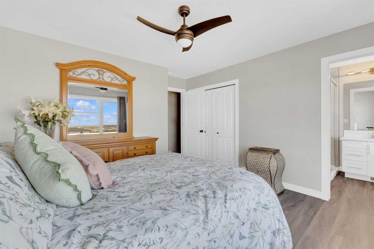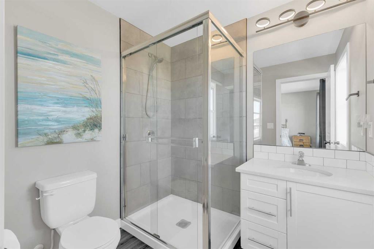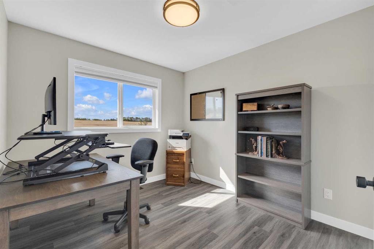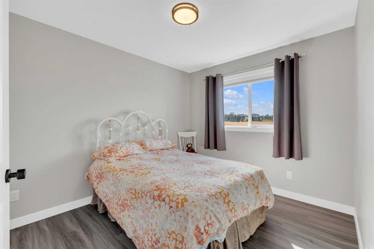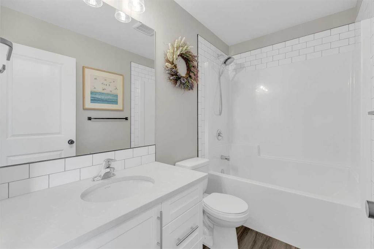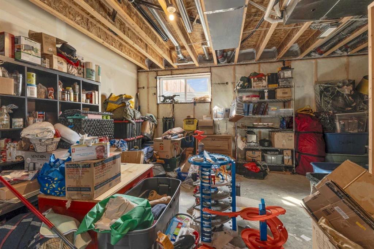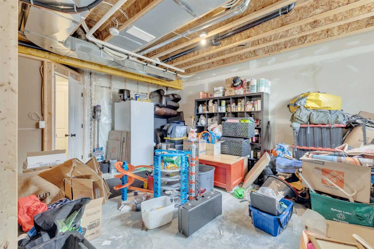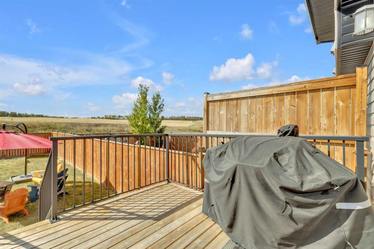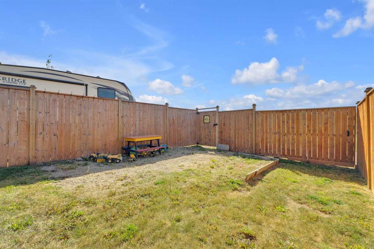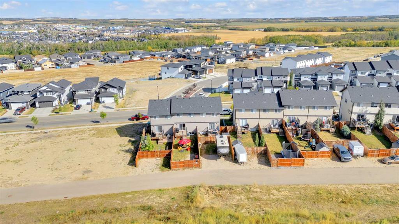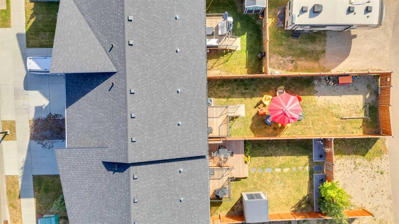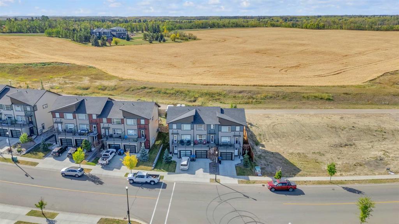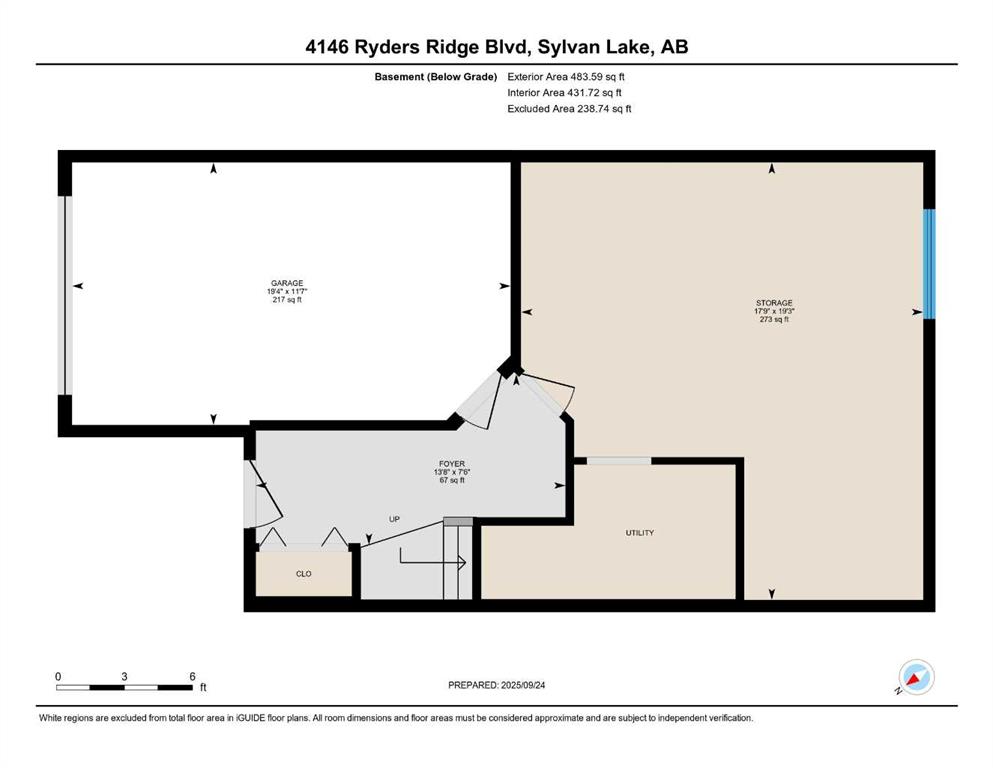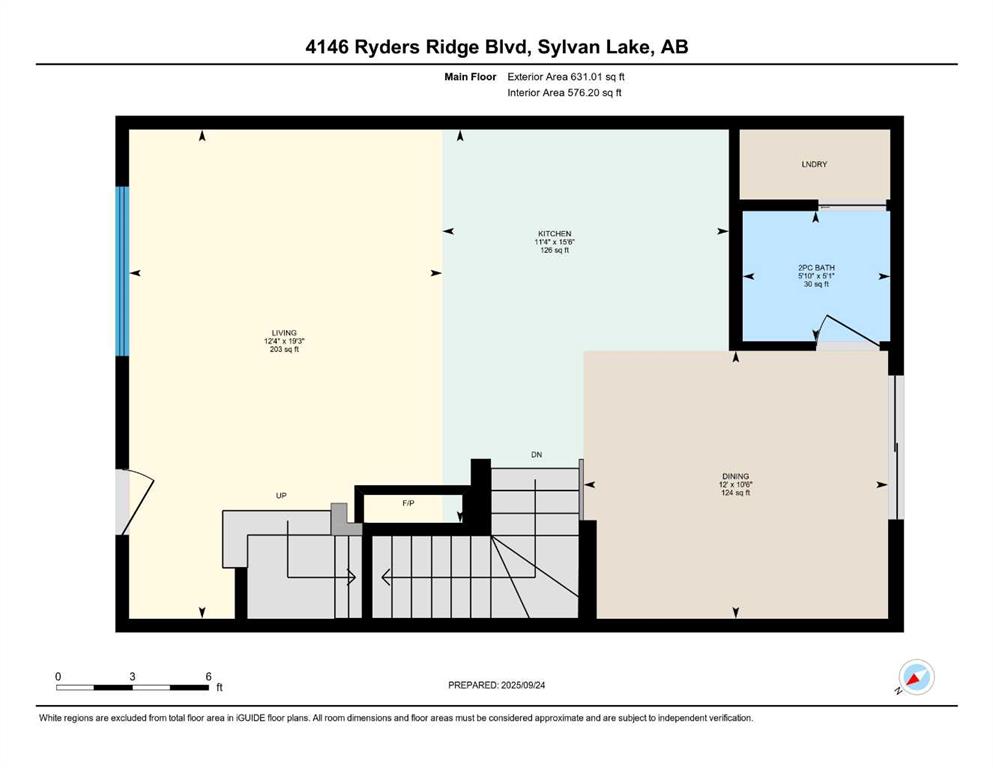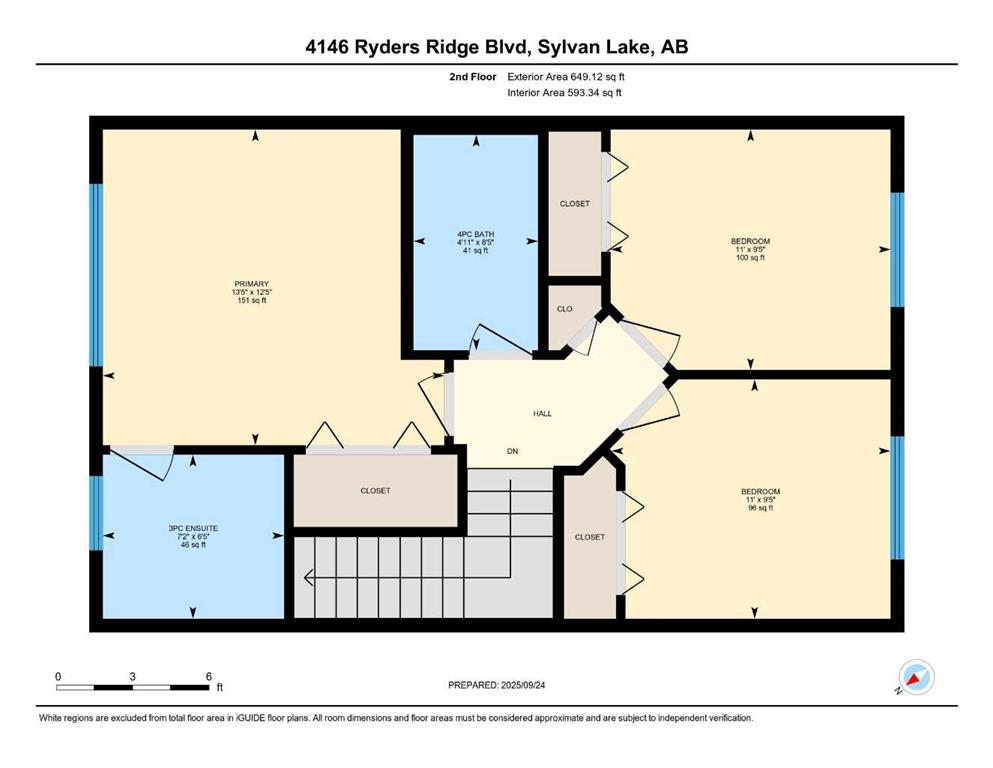Melissa Morin / Century 21 Maximum
4146 Ryders Ridge Boulevard , Townhouse for sale in Ryders Ridge Sylvan Lake , Alberta , T4S 0G3
MLS® # A2259401
Modern convenience meets affordability in this stunning townhouse that truly has it all! Enjoy the comfort of an attached heated garage with a built-in bench and hooks off the entry for everyday organization. The main floor features an open concept design with a bright living room and a stylish kitchen complete with stainless steel appliances, a fridge with water and ice, tower pantry, quartz countertops, and an island with seating. A garden door off the living room opens to the upper composite deck — the p...
Essential Information
-
MLS® #
A2259401
-
Partial Bathrooms
1
-
Property Type
Row/Townhouse
-
Full Bathrooms
2
-
Year Built
2018
-
Property Style
2 Storey
Community Information
-
Postal Code
T4S 0G3
Services & Amenities
-
Parking
Concrete DrivewayFront DriveHeated GarageInsulatedOff StreetParking PadSingle Garage Attached
Interior
-
Floor Finish
CarpetLaminateVinyl Plank
-
Interior Feature
Bathroom Rough-inBreakfast BarBuilt-in FeaturesCeiling Fan(s)Kitchen IslandOpen FloorplanPantryQuartz CountersRecessed LightingStorageVinyl WindowsWalk-In Closet(s)
-
Heating
Fireplace(s)Forced AirNatural Gas
Exterior
-
Lot/Exterior Features
None
-
Construction
Vinyl SidingWood Frame
-
Roof
Asphalt Shingle
Additional Details
-
Zoning
R3
$1867/month
Est. Monthly Payment
